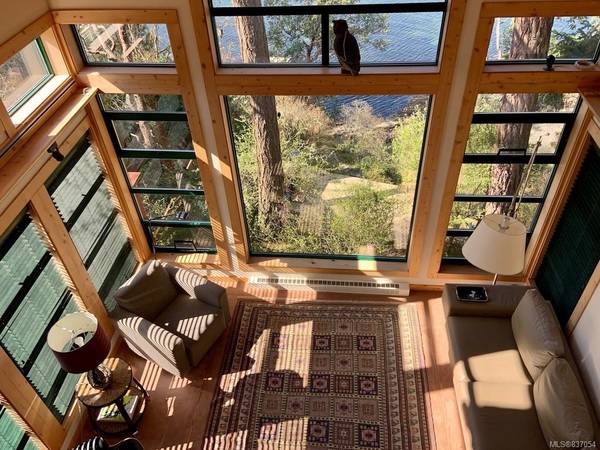$1,200,000
For more information regarding the value of a property, please contact us for a free consultation.
3 Beds
2 Baths
1,928 SqFt
SOLD DATE : 08/13/2020
Key Details
Sold Price $1,200,000
Property Type Single Family Home
Sub Type Single Family Detached
Listing Status Sold
Purchase Type For Sale
Square Footage 1,928 sqft
Price per Sqft $622
MLS Listing ID 837054
Sold Date 08/13/20
Style Main Level Entry with Lower/Upper Lvl(s)
Bedrooms 3
Rental Info Unrestricted
Year Built 1997
Annual Tax Amount $5,001
Tax Year 2019
Lot Size 7,405 Sqft
Acres 0.17
Property Description
"WATERFRONT WEST COAST RETREAT", designed by an Architect and her husband, to build in an earth friendly way, healthy for the residents and the planet, to celebrate the connection between the enclosed space and the natural surroundings. Minimal environmental impact was the goal, and you will be taken in by the breath taking beauty and serenity of this WATERFRONT retreat. Nearly 2000 sq. ft. on 2 levels plus a basement area for HRV, IN FLOOR HEATING ACCESS, storage, and walk out spare room with Murphy Bed and garden deck. ONE LEVEL LIVING, with upper level offering guest bedrooms, bath and open family/art studio to below. In floor tile heating and wood fireplace in living area, drenched in sunlight during the day, and then down to the beach for west setting sunsets and picnics on the rocks. The original cottage at the waterside is gone, but the old fireplace and deck offer BBQ's, HOT TUB, and parties on the deck. Over $100,000 in recent upgrades to discuss including NEW METAL ROOF.
Location
Province BC
County Capital Regional District
Area Ns Deep Cove
Direction West
Rooms
Basement Crawl Space, Finished, Partially Finished, Walk-Out Access, With Windows
Main Level Bedrooms 1
Kitchen 1
Interior
Interior Features Ceiling Fan(s), Closet Organizer, Eating Area, Vaulted Ceiling(s)
Heating Baseboard, Electric, Heat Pump, Radiant Floor, Wood
Flooring Tile, Wood
Fireplaces Type Living Room
Equipment Central Vacuum, Propane Tank, Security System
Window Features Blinds,Insulated Windows,Screens,Skylight(s),Window Coverings
Appliance Built-in Range, Dryer, Dishwasher, Hot Tub, Microwave, Oven Built-In, Range Hood, Refrigerator, Washer
Laundry In House
Exterior
Exterior Feature Balcony/Patio, Fencing: Partial
Utilities Available Cable To Lot, Compost, Electricity To Lot, Garbage, Phone To Lot, Recycling
Waterfront 1
Waterfront Description Ocean
View Y/N 1
View Mountain(s), Water
Roof Type Metal
Handicap Access Ground Level Main Floor, Master Bedroom on Main, No Step Entrance
Parking Type Driveway
Total Parking Spaces 2
Building
Lot Description Rectangular Lot, Serviced, Wooded Lot
Building Description Frame Wood,Insulation: Ceiling,Insulation: Walls,Wood, Main Level Entry with Lower/Upper Lvl(s)
Faces West
Foundation Poured Concrete
Sewer Sewer To Lot
Water Municipal, To Lot
Architectural Style West Coast
Structure Type Frame Wood,Insulation: Ceiling,Insulation: Walls,Wood
Others
Ownership Freehold
Pets Description Aquariums, Birds, Cats, Caged Mammals, Dogs
Read Less Info
Want to know what your home might be worth? Contact us for a FREE valuation!

Our team is ready to help you sell your home for the highest possible price ASAP
Bought with McCollom Real Estate








