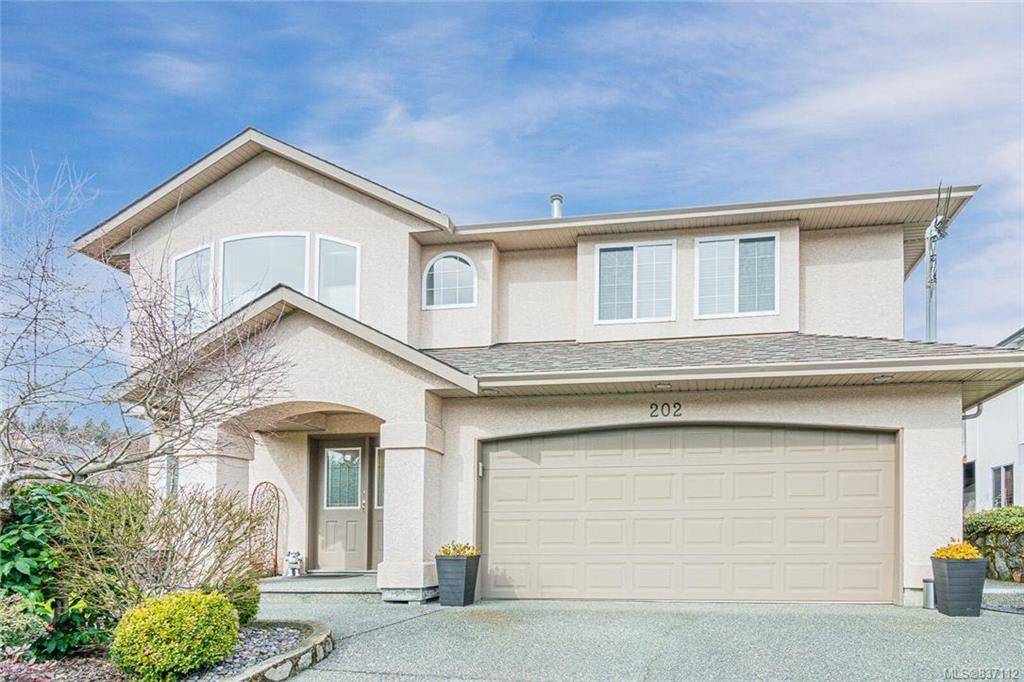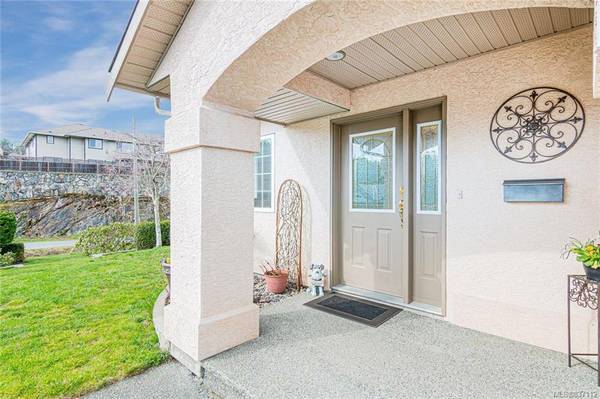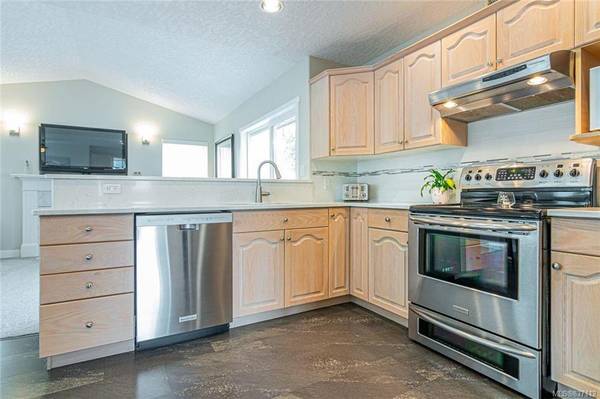$794,000
For more information regarding the value of a property, please contact us for a free consultation.
4 Beds
3 Baths
2,282 SqFt
SOLD DATE : 06/01/2020
Key Details
Sold Price $794,000
Property Type Single Family Home
Sub Type Single Family Detached
Listing Status Sold
Purchase Type For Sale
Square Footage 2,282 sqft
Price per Sqft $347
MLS Listing ID 837112
Sold Date 06/01/20
Style Main Level Entry with Upper Level(s)
Bedrooms 4
Rental Info Unrestricted
Year Built 1994
Annual Tax Amount $3,262
Tax Year 2019
Lot Size 8,712 Sqft
Acres 0.2
Property Description
Absolutely nothing to do here at this wonderfully renovated family home but move in and enjoy all of the hard work the current owners have put in. This bright and beautiful residence offers 3 bedrooms and 2 fully updated bathrooms on the upstairs main floor. Formal living and dining rooms with stunning refinished hardwood floors, kitchen with new quartz counter tops, new flooring and tiled backsplash. The adjoining family room features a vaulted ceiling, gas fireplace and decorative mantel plus access through sliding glass doors to a private rear deck! The Master bedroom has a gorgeous ensuite which also has access to the private deck. New carpeting and new paint complete the main floor. The lower level offers a den/office just off of the entry and a laundry room. This level also features a large updated one bedroom additional accommodation with a separate entry and patio area. Double garage and beautifully maintained family sized side yard for the kids complete this outstanding home.
Location
Province BC
County Capital Regional District
Area La Florence Lake
Direction South
Rooms
Other Rooms Storage Shed
Basement Finished, Full, Walk-Out Access, With Windows
Main Level Bedrooms 3
Kitchen 2
Interior
Interior Features Eating Area, Soaker Tub
Heating Forced Air, Natural Gas
Flooring Carpet, Laminate, Wood
Fireplaces Number 1
Fireplaces Type Family Room, Gas
Equipment Electric Garage Door Opener
Fireplace 1
Window Features Blinds,Insulated Windows,Screens,Vinyl Frames
Appliance Dryer, Dishwasher, Oven/Range Electric, Range Hood, Refrigerator, Washer
Laundry In House
Exterior
Exterior Feature Balcony/Patio, Fencing: Partial
Garage Spaces 2.0
View Y/N 1
View Mountain(s)
Roof Type Fibreglass Shingle
Parking Type Attached, Driveway, Garage Double
Total Parking Spaces 2
Building
Lot Description Cul-de-sac, Irregular Lot
Building Description Frame Wood,Insulation: Ceiling,Insulation: Walls,Stucco, Main Level Entry with Upper Level(s)
Faces South
Foundation Poured Concrete
Sewer Sewer To Lot
Water Municipal
Architectural Style Character
Additional Building Exists
Structure Type Frame Wood,Insulation: Ceiling,Insulation: Walls,Stucco
Others
Restrictions ALR: No,Building Scheme
Tax ID 018-525-954
Ownership Freehold
Pets Description Aquariums, Birds, Cats, Caged Mammals, Dogs
Read Less Info
Want to know what your home might be worth? Contact us for a FREE valuation!

Our team is ready to help you sell your home for the highest possible price ASAP
Bought with Pemberton Holmes - Cloverdale








