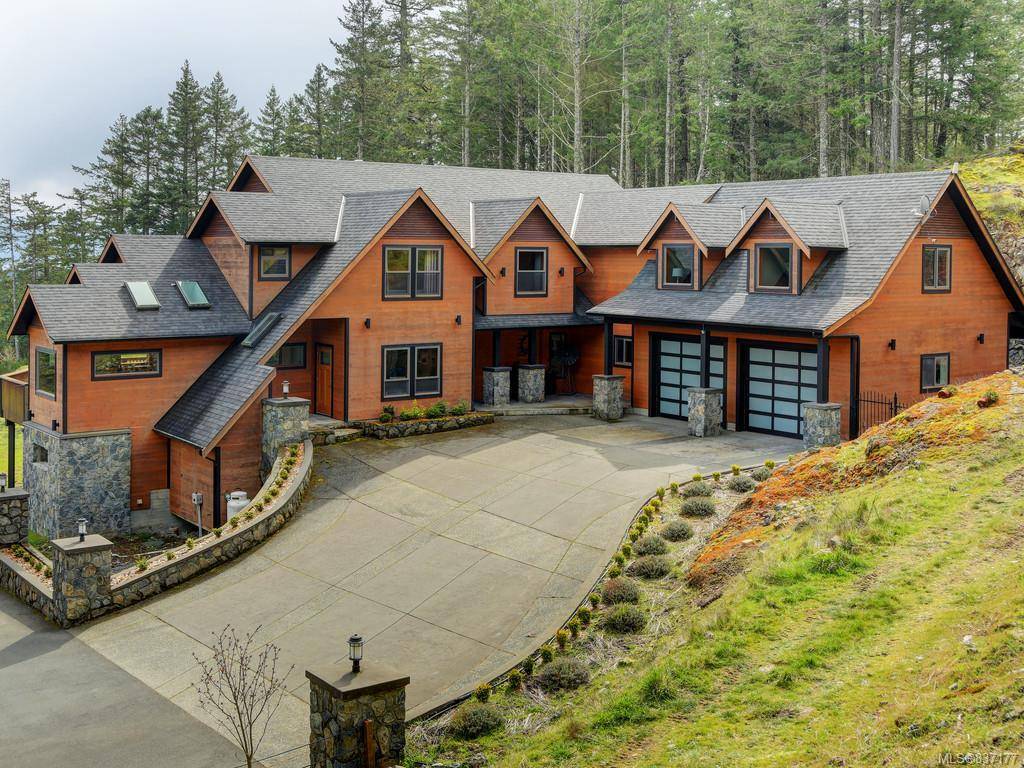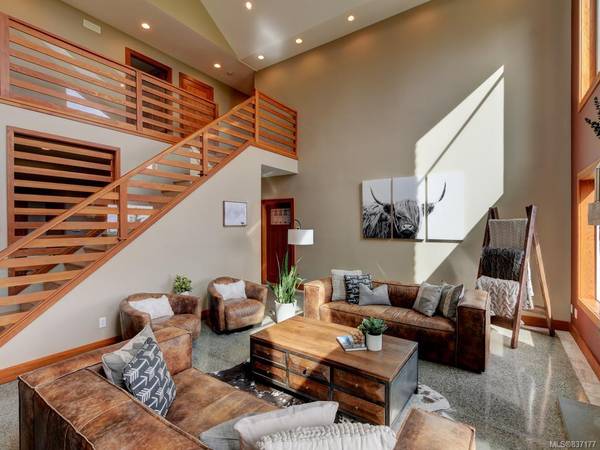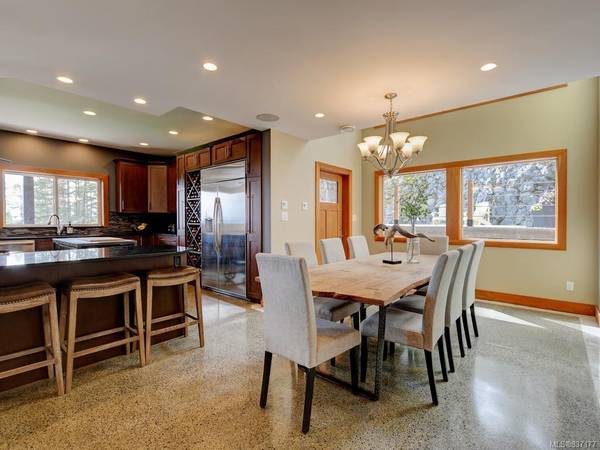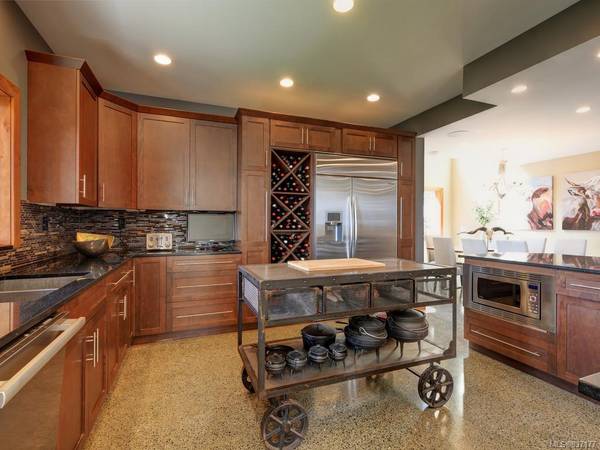$1,500,000
For more information regarding the value of a property, please contact us for a free consultation.
4 Beds
4 Baths
4,918 SqFt
SOLD DATE : 08/31/2020
Key Details
Sold Price $1,500,000
Property Type Single Family Home
Sub Type Single Family Detached
Listing Status Sold
Purchase Type For Sale
Square Footage 4,918 sqft
Price per Sqft $305
MLS Listing ID 837177
Sold Date 08/31/20
Style Main Level Entry with Lower/Upper Lvl(s)
Bedrooms 4
Rental Info Unrestricted
Year Built 2013
Annual Tax Amount $5,848
Tax Year 2019
Lot Size 9.910 Acres
Acres 9.91
Property Description
Escape the city and enjoy this luxurious 4,900sqft West Coast property on 9.9 acres only 15 min. from all major amenities. On the main level you will find a chef’s kitchen, formal dining, great room featuring soaring ceiling with wood fireplace and dramatic windows capturing the natural light with water & mountain views, powder room, den and one of a kind master's quarters with gas fireplace, ensuite with it's own laundry and wake-up to gorgeous water views & private walk-outs to deck. Practical mud room/laundry off the double car oversized garage.Upstairs, 3 bedrooms, 2 bathrooms, loft area with wet bar and huge family room. High end finishes, custom millwork & concrete, tiles and hardwood floors throughout. Pride of ownership shows throughout the house. Great outdoor area, patios and decks, low maintenance yard & fruit tree garden. Enjoy your 19’ swimming spa, so many features too long to list! 2-5-10 Warranty. So much value in one home! Click on virtual house tour link.
Location
Province BC
County Capital Regional District
Area Me Kangaroo
Zoning UP
Direction Northeast
Rooms
Basement Finished, Partial, With Windows
Main Level Bedrooms 1
Kitchen 1
Interior
Interior Features Bar, Ceiling Fan(s), Closet Organizer, Dining Room, Eating Area, Vaulted Ceiling(s)
Heating Electric, Forced Air, Heat Pump, Propane, Wood
Flooring Tile, Wood
Fireplaces Number 2
Fireplaces Type Living Room, Primary Bedroom, Propane, Wood Burning, Wood Stove
Fireplace 1
Window Features Skylight(s)
Appliance Freezer, F/S/W/D, Hot Tub, Oven Built-In, Refrigerator, See Remarks
Laundry In House
Exterior
Exterior Feature Balcony/Patio, Fencing: Partial, Sprinkler System
Garage Spaces 2.0
View Y/N 1
View Mountain(s), Valley, Water
Roof Type Fibreglass Shingle
Handicap Access Ground Level Main Floor, Primary Bedroom on Main
Parking Type Attached, Garage Double
Total Parking Spaces 6
Building
Lot Description Irregular Lot, Private, Sloping, Wooded Lot
Building Description Frame Wood,Insulation: Ceiling,Insulation: Walls,Wood, Main Level Entry with Lower/Upper Lvl(s)
Faces Northeast
Foundation Poured Concrete
Sewer Septic System
Water Well: Drilled
Architectural Style West Coast
Structure Type Frame Wood,Insulation: Ceiling,Insulation: Walls,Wood
Others
Restrictions Building Scheme
Tax ID 027-807-509
Ownership Freehold
Acceptable Financing Purchaser To Finance
Listing Terms Purchaser To Finance
Pets Description Aquariums, Birds, Cats, Caged Mammals, Dogs
Read Less Info
Want to know what your home might be worth? Contact us for a FREE valuation!

Our team is ready to help you sell your home for the highest possible price ASAP
Bought with Island Realm Real Estate








