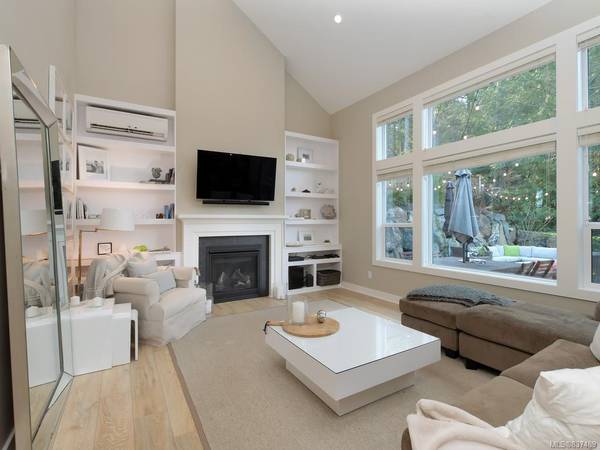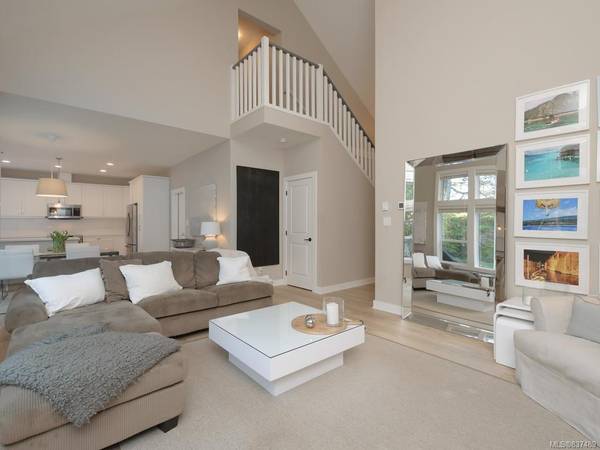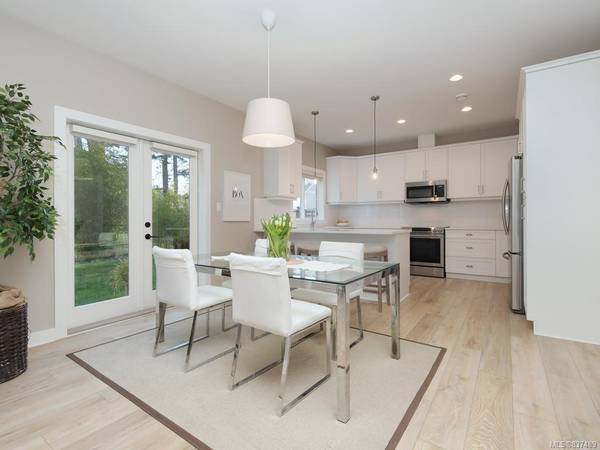$720,000
For more information regarding the value of a property, please contact us for a free consultation.
3 Beds
3 Baths
1,750 SqFt
SOLD DATE : 06/18/2020
Key Details
Sold Price $720,000
Property Type Single Family Home
Sub Type Single Family Detached
Listing Status Sold
Purchase Type For Sale
Square Footage 1,750 sqft
Price per Sqft $411
MLS Listing ID 837489
Sold Date 06/18/20
Style Main Level Entry with Upper Level(s)
Bedrooms 3
Rental Info Unrestricted
Year Built 2016
Annual Tax Amount $3,170
Tax Year 2019
Lot Size 3,920 Sqft
Acres 0.09
Property Description
Situated on a quiet road and surrounded by natural beauty, this bright spacious 1,750 sqft 3 bdrm/2.5 bth home showcases a clean, crisp, open floor plan with cathedral ceilings, oversized windows and an abundance of natural light. Accented with hardwood floors, the main level features a den, and a bright spacious kitchen that flows seamlessly into the dining room and living area, making entertaining or everyday living an absolute delight. French doors lead to a spectacular, private, SE facing backyard and offering plenty of room for year-round enjoyment. The master bedroom with ensuite and walk-in closet is located on the upper level, along with two more good sized bdrms, a four piece bath and an ideally located full size laundry room. This great home is located in a family friendly neighborhood close to schools, parks, trails and bus and just awaits new owner to create their very own memories.
Location
Province BC
County Capital Regional District
Area La Happy Valley
Direction North
Rooms
Basement Crawl Space
Main Level Bedrooms 3
Kitchen 1
Interior
Interior Features Closet Organizer
Heating Baseboard, Electric
Flooring Carpet, Laminate
Fireplaces Number 1
Fireplaces Type Electric, Living Room
Fireplace 1
Window Features Blinds
Laundry In House
Exterior
Garage Spaces 2.0
Roof Type Fibreglass Shingle
Handicap Access Ground Level Main Floor
Parking Type Attached, Garage Double
Total Parking Spaces 2
Building
Lot Description Irregular Lot
Building Description Cement Fibre, Main Level Entry with Upper Level(s)
Faces North
Foundation Poured Concrete
Sewer Sewer To Lot
Water Municipal
Architectural Style Arts & Crafts
Structure Type Cement Fibre
Others
Tax ID 029-840-929
Ownership Freehold
Pets Description Aquariums, Birds, Cats, Caged Mammals, Dogs
Read Less Info
Want to know what your home might be worth? Contact us for a FREE valuation!

Our team is ready to help you sell your home for the highest possible price ASAP
Bought with RE/MAX Camosun








