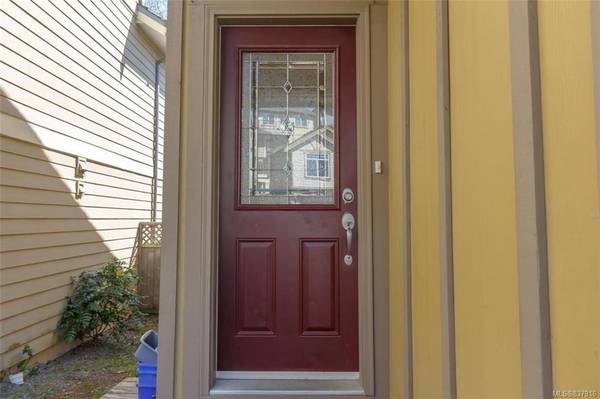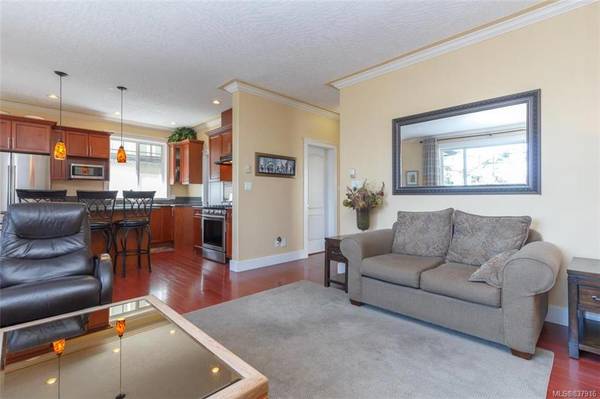$585,000
For more information regarding the value of a property, please contact us for a free consultation.
5 Beds
4 Baths
2,453 SqFt
SOLD DATE : 06/01/2020
Key Details
Sold Price $585,000
Property Type Single Family Home
Sub Type Single Family Detached
Listing Status Sold
Purchase Type For Sale
Square Footage 2,453 sqft
Price per Sqft $238
MLS Listing ID 837916
Sold Date 06/01/20
Style Main Level Entry with Lower/Upper Lvl(s)
Bedrooms 5
HOA Fees $228/mo
Rental Info No Rentals
Year Built 2006
Annual Tax Amount $3,113
Tax Year 2019
Lot Size 3,920 Sqft
Acres 0.09
Property Description
Perfect family home in central Langford location, welcome to Citation Village; short walk to Costco and Millstream Village. The beautiful 5-bed, 4-bath home offers over 2,400 sq/ft over three levels! Ideal layout with main floor living, 3 beds upstairs, and two-beds plus rec/living with private walk-out patio on the lower level perfect for multi-generational family! On the main you'll find an open concept layout featuring 9' ceilings, gas fireplace, a large well-equipped kitchen with stainless appliances with separate pantry opening onto a SOUTH FACING deck! Single car garage with room for storage and a ton of attic space for additional storage. Central vac system, in-ground sprinklers, gas BBQ hook-up and much more. The STRATA FEES INCLUDE insurance, water, management and common property maintenance, making this an ideal low maintenance low stress home. Kids park down the road as well as hiking trials. Bus routes close by and simple access to downtown or up Island.
Location
Province BC
County Capital Regional District
Area La Florence Lake
Direction North
Rooms
Basement Finished, Full, Walk-Out Access, With Windows
Kitchen 1
Interior
Interior Features Closet Organizer, Dining/Living Combo, Soaker Tub
Heating Baseboard, Electric, Natural Gas
Flooring Laminate, Tile
Fireplaces Number 1
Fireplaces Type Gas, Living Room
Fireplace 1
Window Features Blinds,Insulated Windows,Vinyl Frames
Appliance Dishwasher, F/S/W/D
Laundry In House
Exterior
Exterior Feature Fencing: Partial, Sprinkler System
Garage Spaces 1.0
Amenities Available Private Drive/Road
Roof Type Fibreglass Shingle
Handicap Access Ground Level Main Floor
Parking Type Attached, Driveway, Garage
Total Parking Spaces 3
Building
Lot Description Cul-de-sac, Rectangular Lot
Building Description Cement Fibre,Frame Wood,Insulation: Ceiling,Insulation: Walls, Main Level Entry with Lower/Upper Lvl(s)
Faces North
Foundation Poured Concrete
Sewer Sewer To Lot
Water Municipal
Architectural Style Art Deco
Additional Building None
Structure Type Cement Fibre,Frame Wood,Insulation: Ceiling,Insulation: Walls
Others
HOA Fee Include Insurance,Property Management,Water
Tax ID 026-619-644
Ownership Freehold/Strata
Pets Description Aquariums, Birds, Cats, Caged Mammals, Dogs
Read Less Info
Want to know what your home might be worth? Contact us for a FREE valuation!

Our team is ready to help you sell your home for the highest possible price ASAP
Bought with Pemberton Holmes - Cloverdale








