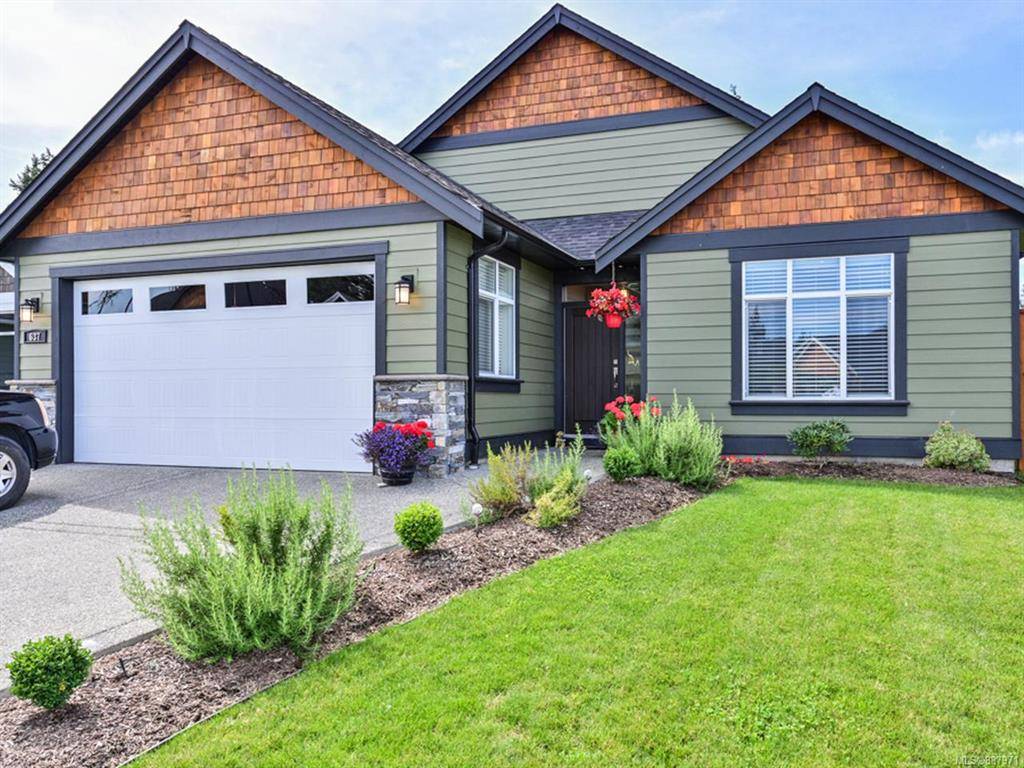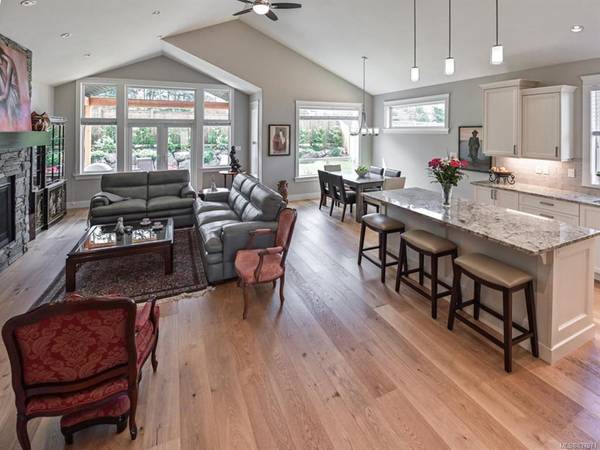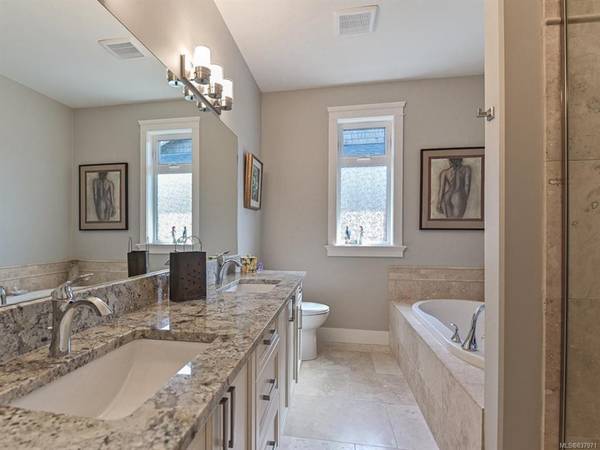$699,000
For more information regarding the value of a property, please contact us for a free consultation.
3 Beds
2 Baths
1,610 SqFt
SOLD DATE : 09/24/2020
Key Details
Sold Price $699,000
Property Type Single Family Home
Sub Type Single Family Detached
Listing Status Sold
Purchase Type For Sale
Square Footage 1,610 sqft
Price per Sqft $434
Subdivision Ashcroft Place
MLS Listing ID 837971
Sold Date 09/24/20
Style Rancher
Bedrooms 3
Full Baths 2
Year Built 2017
Annual Tax Amount $4,189
Tax Year 2019
Lot Size 7,405 Sqft
Acres 0.17
Property Description
Stunning rancher on quiet cul de sac in Parksville. Great room w/vaulted ceilings & walls perfect for art collectors. Features natural gas fp w/floor to ceiling local stone surround. European patio doors open out to partially covered stamped concrete patio w/Fir beams. Fully fenced backyard featuring low maintenance yard, irrigation system & gas bbq hookup. Chef's kitchen w/granite countertops, soft close solid cabinets & stainless-steel appliances & lrg granite central isl. Unwind in master retreat w/5-pc spa like bathroom w/dual sink vanity, deep soaker tub, walk-in shower & heated tile flooring. Features such as vaulted ceilings, tray ceilings, skylights, recessed lighting, 7-in engineered hardwood flooring, clear glass transoms & heated tile flooring in bathrms. Laundry rm, 2 bedrms, 4-pc bathrm, lots of storage space & 2 car garage complete home. Enjoy the lifestyle close to famed beaches & local amenities. All data & measurements are approximate verify if important.
Location
Province BC
County Parksville, City Of
Area Pq Parksville
Zoning R1
Rooms
Basement Crawl Space, None
Main Level Bedrooms 3
Kitchen 1
Interior
Heating Heat Pump, Natural Gas
Flooring Tile, Wood
Fireplaces Number 1
Fireplaces Type Gas
Equipment Central Vacuum
Fireplace 1
Window Features Insulated Windows
Appliance Kitchen Built-In(s)
Exterior
Exterior Feature Fencing: Full, Garden
Garage Spaces 2.0
Utilities Available Natural Gas To Lot
Roof Type Asphalt Shingle
Parking Type Garage
Total Parking Spaces 2
Building
Lot Description Cul-de-sac, Curb & Gutter, Landscaped, Near Golf Course, Sidewalk, Central Location, Easy Access, No Through Road, Shopping Nearby
Building Description Cement Fibre,Frame,Insulation: Ceiling,Insulation: Walls,Stone,Wood, Rancher
Foundation Yes
Sewer Sewer To Lot
Water Municipal
Additional Building Potential
Structure Type Cement Fibre,Frame,Insulation: Ceiling,Insulation: Walls,Stone,Wood
Others
Restrictions Building Scheme
Tax ID 029-739-918
Ownership Freehold
Acceptable Financing Clear Title
Listing Terms Clear Title
Pets Description Yes
Read Less Info
Want to know what your home might be worth? Contact us for a FREE valuation!

Our team is ready to help you sell your home for the highest possible price ASAP
Bought with Royal LePage Parksville-Qualicum Beach Realty (QU)








