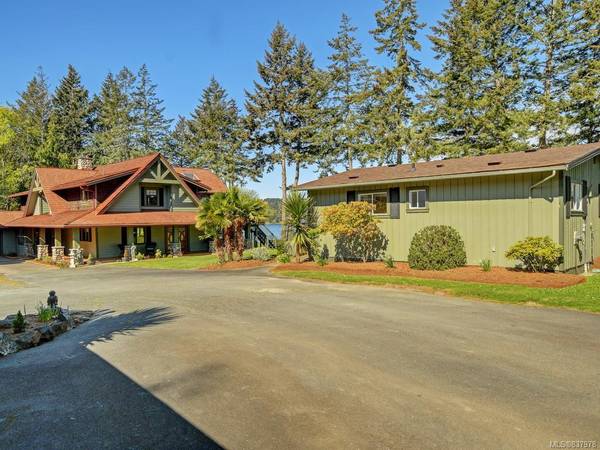$1,900,000
For more information regarding the value of a property, please contact us for a free consultation.
5 Beds
4 Baths
4,204 SqFt
SOLD DATE : 08/31/2020
Key Details
Sold Price $1,900,000
Property Type Single Family Home
Sub Type Single Family Detached
Listing Status Sold
Purchase Type For Sale
Square Footage 4,204 sqft
Price per Sqft $451
MLS Listing ID 837978
Sold Date 08/31/20
Style Ground Level Entry With Main Up
Bedrooms 5
Rental Info Unrestricted
Year Built 1982
Annual Tax Amount $6,760
Tax Year 2019
Lot Size 2.100 Acres
Acres 2.1
Property Description
Welcome to PARADISE!! From the moment you drive through the pillared entrance of this 2+ acre estate, you will fall in love. The Breathtaking Waterfront Views are second to none. This amazing home has 3beds, 3baths, 2kitchens, Elevator, Backup Power Generator for Entire Property, 4fireplaces to add to its unique design and a small orchard of fruit trees, palm trees with a beautiful pond to enjoy. The attached 4car garage with 3oversized doors, a car collectors dream, including a heated workshop, large mezzanine for storage or office. Also with spectacular views, a detached family cottage with 2beds, 1bath, separate garage, workshop, laundry room and firewood storage. Both the house and cottage boast spectacular patios and decks with sun drenched views of the Ocean. The newer deep-water dock is 60+ft with hydro/water and a stainless-steel fish cleaning station for your catch of day. Check out the drone video footage, then add this to your List of Must-See Properties.You Will Be Amazed!!
Location
Province BC
County Capital Regional District
Area Sk East Sooke
Direction West
Rooms
Other Rooms Guest Accommodations, Storage Shed, Workshop
Basement Finished
Main Level Bedrooms 1
Kitchen 3
Interior
Interior Features Cathedral Entry, Ceiling Fan(s), Eating Area, Elevator, French Doors, Vaulted Ceiling(s), Workshop
Heating Baseboard, Electric, Other, Propane
Flooring Linoleum, Tile, Wood
Fireplaces Type Electric, Family Room, Gas, Living Room, Pellet Stove, Propane, Wood Burning
Equipment Security System
Appliance Dryer, Dishwasher, F/S/W/D, Oven/Range Electric, Range Hood, Refrigerator, Washer
Laundry In House
Exterior
Garage Spaces 5.0
Carport Spaces 1
Waterfront 1
Waterfront Description Ocean
View Y/N 1
View Mountain(s), Water
Roof Type Wood
Handicap Access Wheelchair Friendly
Parking Type Attached, Carport, Driveway, Garage, Garage Quad+, RV Access/Parking
Total Parking Spaces 12
Building
Lot Description Cleared, Dock/Moorage, Irregular Lot, Level, Private, Serviced
Building Description Cement Fibre,Wood, Ground Level Entry With Main Up
Faces West
Foundation Poured Concrete
Sewer Other, Septic System
Water Well: Shallow
Architectural Style Arts & Crafts
Structure Type Cement Fibre,Wood
Others
Tax ID 003-128-407
Ownership Freehold
Acceptable Financing Purchaser To Finance
Listing Terms Purchaser To Finance
Pets Description Aquariums, Birds, Cats, Caged Mammals, Dogs
Read Less Info
Want to know what your home might be worth? Contact us for a FREE valuation!

Our team is ready to help you sell your home for the highest possible price ASAP
Bought with Burr Properties Ltd








