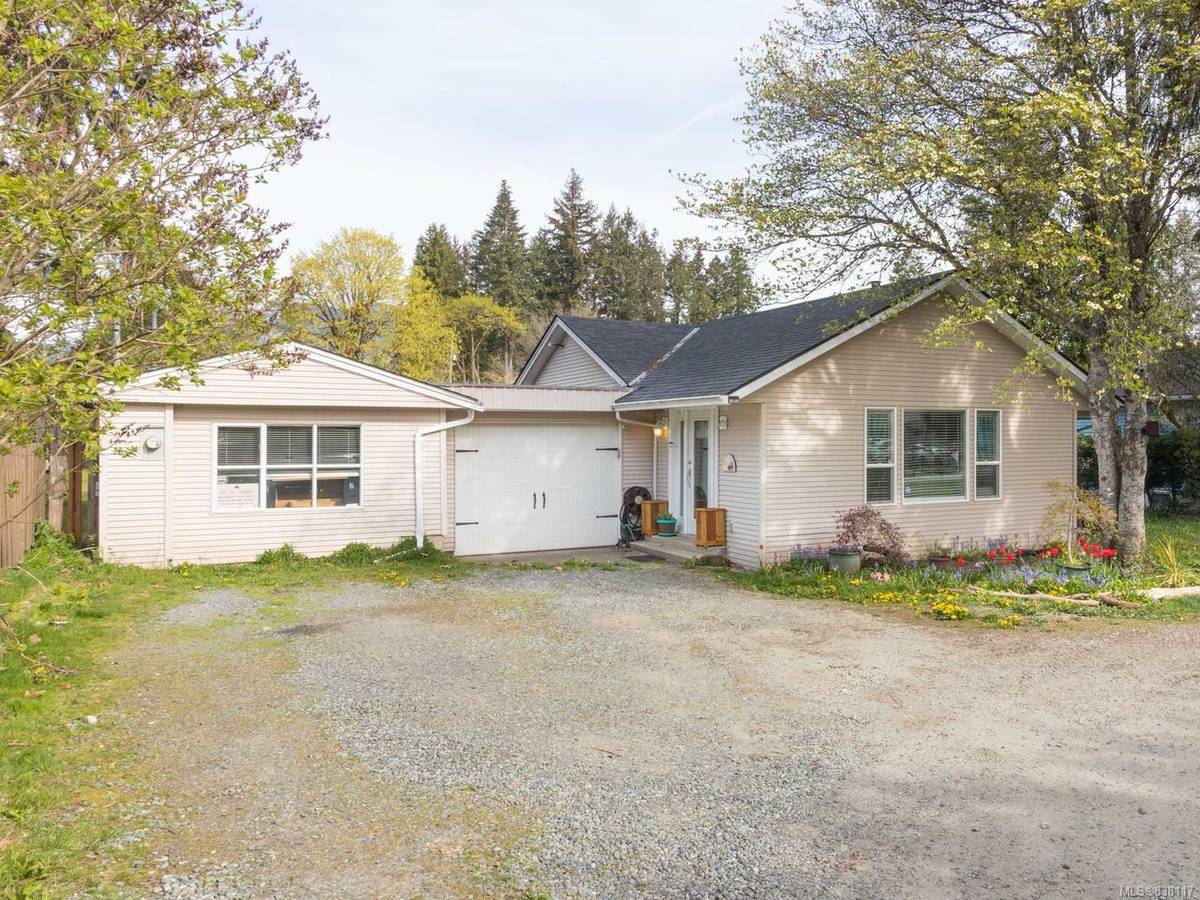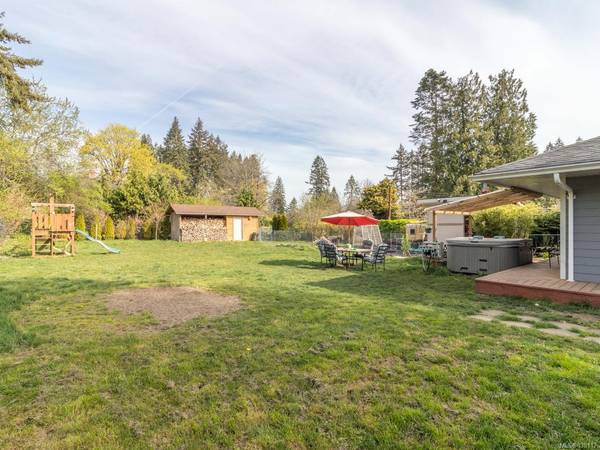$534,000
For more information regarding the value of a property, please contact us for a free consultation.
5 Beds
3 Baths
2,661 SqFt
SOLD DATE : 06/25/2020
Key Details
Sold Price $534,000
Property Type Single Family Home
Sub Type Single Family Detached
Listing Status Sold
Purchase Type For Sale
Square Footage 2,661 sqft
Price per Sqft $200
MLS Listing ID 838117
Sold Date 06/25/20
Style Rancher
Bedrooms 5
Full Baths 3
Annual Tax Amount $4,291
Tax Year 2019
Lot Size 0.330 Acres
Acres 0.33
Property Description
What a suite-heart! Beautifully remodelled in 2014 this 2063 sq.ft rancher home features 4 beds, 2 baths and a 598 sq.ft. semi-detached 1 bedroom suite. The private fully fenced yard, rv/boat parking, handy garage, numerous updates, efficient heat pump & convenient location make this perfect for a growing family, multigenerational purchase or investor. The open concept plan consists of a spacious living room, dining room w/woodstove, kitchen w/stainless appliances & french doors leading you to the backyard & cedar deck. Continuing through the home you will find a 4pc bath, great laundry room w/storage, 3 bedrooms & the master with walk-in closet, patio access & spa like ensuite with heated floors. The suite is comfortable, private from the home and makes for a wonderful mortgage helper. Vinyl windows, rv hookups, woodshed, garden area and more! Floor plans, virtual tour and video walkthrough available.
Location
Province BC
County North Cowichan, Municipality Of
Area Du West Duncan
Zoning R3
Rooms
Other Rooms Workshop
Basement Crawl Space, None
Main Level Bedrooms 4
Kitchen 2
Interior
Heating Electric, Heat Pump
Flooring Mixed
Fireplaces Number 1
Fireplaces Type Insert
Fireplace 1
Window Features Insulated Windows
Appliance Hot Tub
Exterior
Exterior Feature Fencing: Full, Garden
Garage Spaces 1.0
Utilities Available Electricity To Lot
Parking Type Garage, Open
Total Parking Spaces 2
Building
Lot Description Level, Landscaped, Near Golf Course, Sidewalk, Central Location, Easy Access, Family-Oriented Neighbourhood, Recreation Nearby, Shopping Nearby
Building Description Frame,Insulation: Ceiling,Insulation: Walls,Vinyl Siding, Rancher
Foundation Yes
Sewer Sewer To Lot
Water Municipal
Additional Building Exists
Structure Type Frame,Insulation: Ceiling,Insulation: Walls,Vinyl Siding
Others
Restrictions Easement/Right of Way
Tax ID 005-812-577
Ownership Freehold
Pets Description Yes
Read Less Info
Want to know what your home might be worth? Contact us for a FREE valuation!

Our team is ready to help you sell your home for the highest possible price ASAP
Bought with Pemberton Holmes Ltd. (Dun)








