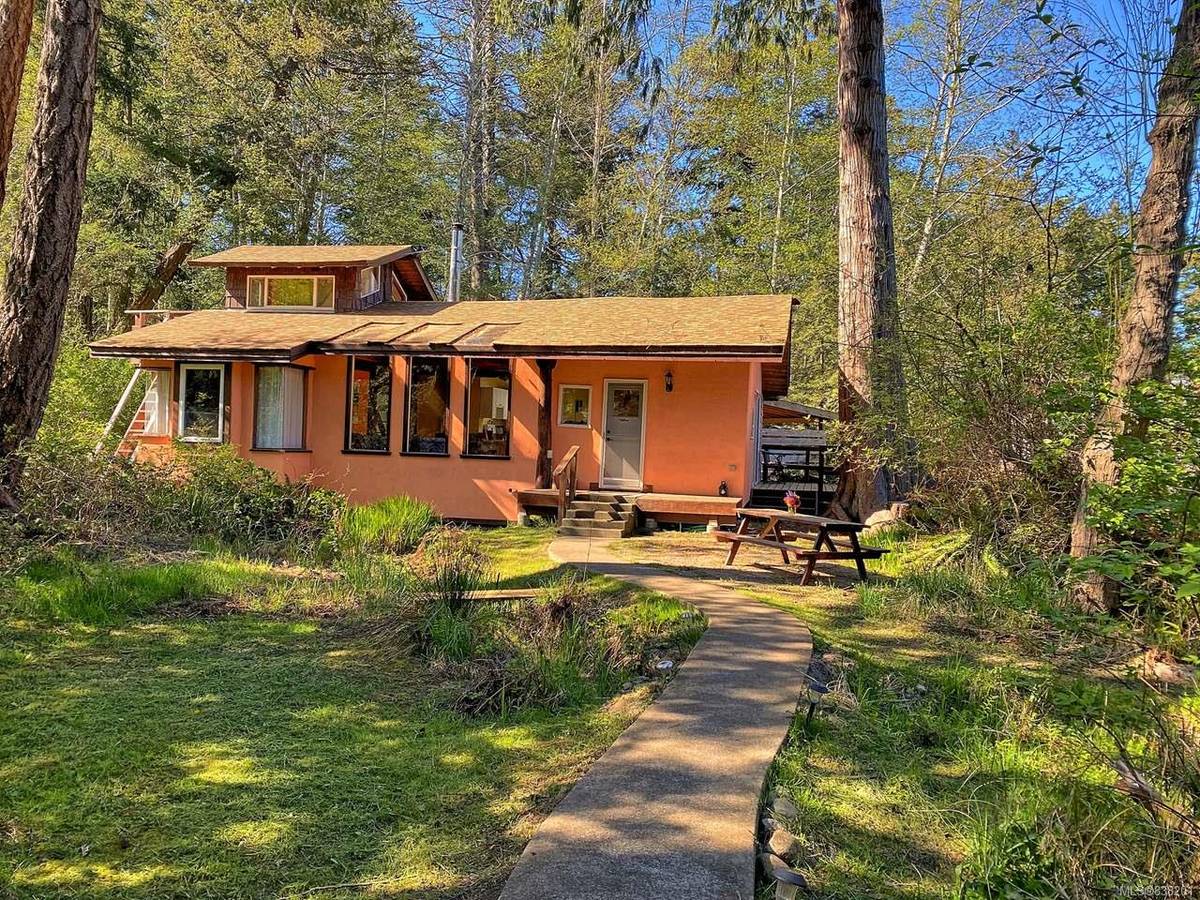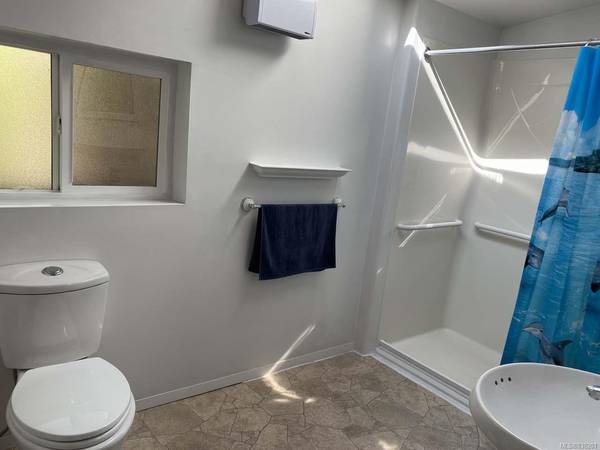$410,000
For more information regarding the value of a property, please contact us for a free consultation.
3 Beds
3 Baths
992 SqFt
SOLD DATE : 06/23/2020
Key Details
Sold Price $410,000
Property Type Single Family Home
Sub Type Single Family Detached
Listing Status Sold
Purchase Type For Sale
Square Footage 992 sqft
Price per Sqft $413
Subdivision Sandpiper Estates
MLS Listing ID 838201
Sold Date 06/23/20
Style Main Level Entry with Upper Level(s)
Bedrooms 3
Full Baths 1
Half Baths 2
Annual Tax Amount $2,073
Tax Year 2019
Lot Size 0.520 Acres
Acres 0.52
Property Description
Located on the sunny side of the street with only a short stroll down the hill to Sandpiper Beach is this very sweet 2 bedroom plus loft (3rd bedroom) cottage. It was built well back from the road to maximize privacy & sun on the garden. Lovely open kitchen, dining & living room that is great for entertaining or spending quality time with family &/or friends. Two good sized bedrooms plus a fun loft with its own deck. This home has had a number recent updates. It would make either a lovely year round home or a Hornby getaway. A new septic system has been installed to code. It has a drilled well that produces 6 US gpm (per well log) plus a shallow well. In addition there is a small studio that will be a great place to be creative or just a quiet space to hang out. The productive little garden is fenced & has a number of fruit trees plus space for veggies & flowers safe from the deer. Sandpiper Beach is a friendly neighbourhood beach great for swimming, playing & beach combing.
Location
Province BC
County Islands Trust
Area Isl Hornby Island
Zoning R1
Rooms
Basement Crawl Space
Main Level Bedrooms 2
Kitchen 1
Interior
Heating Baseboard, Electric
Flooring Laminate, Mixed
Fireplaces Number 1
Fireplaces Type Wood Stove
Fireplace 1
Window Features Insulated Windows
Appliance Water Filters
Exterior
Exterior Feature Garden
Roof Type Asphalt Shingle
Building
Lot Description Central Location, Easy Access, Family-Oriented Neighbourhood, Recreation Nearby
Building Description Frame,Insulation: Ceiling,Insulation: Walls,Stucco, Main Level Entry with Upper Level(s)
Foundation Other
Sewer Septic System
Water Well: Drilled
Additional Building Potential
Structure Type Frame,Insulation: Ceiling,Insulation: Walls,Stucco
Others
Restrictions Building Scheme,Restrictive Covenants
Tax ID 003-319-032
Ownership Freehold
Read Less Info
Want to know what your home might be worth? Contact us for a FREE valuation!

Our team is ready to help you sell your home for the highest possible price ASAP
Bought with Royal LePage in the Comox Valley (Hnby)








