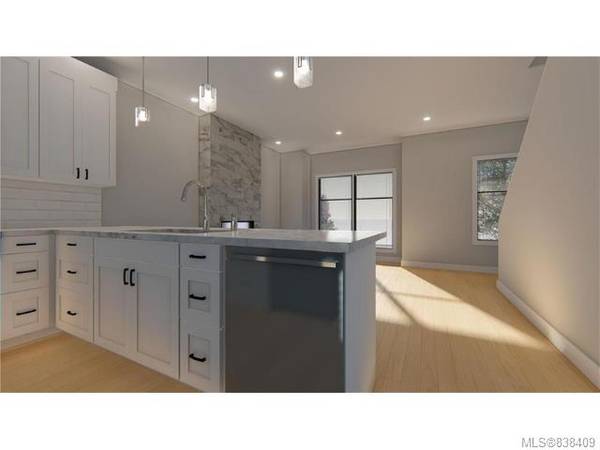$439,900
For more information regarding the value of a property, please contact us for a free consultation.
3 Beds
3 Baths
1,500 SqFt
SOLD DATE : 08/27/2020
Key Details
Sold Price $439,900
Property Type Townhouse
Sub Type Row/Townhouse
Listing Status Sold
Purchase Type For Sale
Square Footage 1,500 sqft
Price per Sqft $293
Subdivision Aria
MLS Listing ID 838409
Sold Date 08/27/20
Bedrooms 3
Full Baths 2
Half Baths 1
HOA Fees $230/mo
Year Built 2020
Annual Tax Amount $1,500
Tax Year 2019
Property Sub-Type Row/Townhouse
Property Description
Introducing ARIA, the latest development by Blueprint Custon Homes. These cleverly designed homes have plenty of space with three bedrooms and three baths and a Bonus flex room. The main floor is open concept with both a living room and dining room area featuring a gas fireplace. Your new modern kitchen has quality finishes with custom wood cabinetry, sleek new quartz counter tops, a breakfast bar and the balcony is perfect for the summer BBQ! Other thoughtful features include an efficient gas furnace, heated bathroom floor, your own garage with parking for two cars and a low maintenance lot. With shops and a grocery store on the way, be part of the future at Berkey's Corner, a soon to be hub of a wonderful community just outside of downtown, in an emerging neighborhood close to schools, parks & shopping. Set for completion in Spring 2020, take advantage of the latest building code, no transfer tax and Home Warranty Protection. Still time to customize your own brand new home.
Location
Province BC
County North Cowichan, Municipality Of
Area Du West Duncan
Zoning CD-10
Rooms
Kitchen 1
Interior
Heating Forced Air, Natural Gas
Cooling None
Flooring Basement Slab, Laminate, Tile
Fireplaces Number 1
Fireplaces Type Gas
Fireplace 1
Window Features Insulated Windows
Laundry In Unit
Exterior
Exterior Feature Balcony/Patio, Low Maintenance Yard
Garage Spaces 1.0
Roof Type Membrane
Building
Lot Description Landscaped, Central Location, Shopping Nearby
Story 3
Foundation Yes
Sewer Sewer To Lot
Water Municipal
Additional Building Potential
Structure Type Cement Fibre,Frame,Insulation: Ceiling,Insulation: Walls,Other
Others
HOA Fee Include Garbage Removal,Property Management,Water
Restrictions Building Scheme
Tax ID 005-685-559
Ownership Freehold/Strata
Pets Allowed Yes
Read Less Info
Want to know what your home might be worth? Contact us for a FREE valuation!

Our team is ready to help you sell your home for the highest possible price ASAP
Bought with Unrepresented Buyer Pseudo-Office







