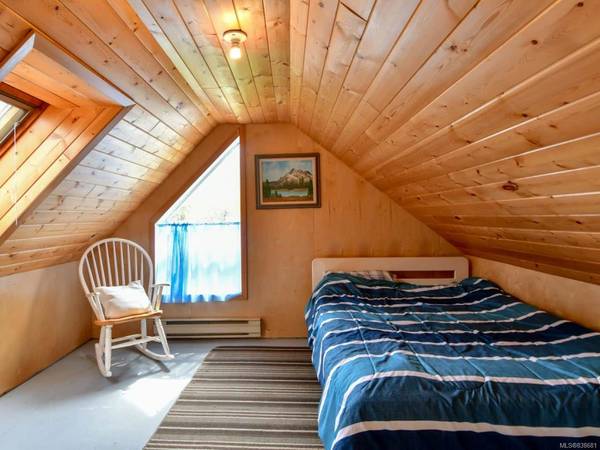$466,500
For more information regarding the value of a property, please contact us for a free consultation.
3 Beds
2 Baths
1,779 SqFt
SOLD DATE : 06/22/2020
Key Details
Sold Price $466,500
Property Type Single Family Home
Sub Type Single Family Detached
Listing Status Sold
Purchase Type For Sale
Square Footage 1,779 sqft
Price per Sqft $262
MLS Listing ID 838681
Sold Date 06/22/20
Style Main Level Entry with Upper Level(s)
Bedrooms 3
Full Baths 1
Half Baths 1
Year Built 1994
Annual Tax Amount $2,249
Tax Year 2019
Lot Size 0.500 Acres
Acres 0.5
Property Description
Family home and detached garage/workshop on 0.5 acres in a popular residential area on Quadra Island! The two storey main level entry home features many updates including new siding on the east side of the home, newly re-built deck on the west side of the home & new flooring, windows & doors throughout. The dining & living room both have doors outside & the living room boasts a new propane fireplace. Also on the main level you'll find the office/den & 2 pc bathroom. The master bedroom features a private deck overlooking the south yard. There are 2 more bedrooms & 3 pc bathroom plus a door leading out to a covered deck overlooking the back yard, also on the upper floor. The attic has also been updated & has potential for a 4th bedroom plus storage areas. Behind the home you'll find a fenced yard with garden shed & 24'x30' overheight double garage. Located on the east side of Quadra Island, a 5-7 minute drive from services in Quathiaski Cove, come see all this property has to offer!
Location
Province BC
County Strathcona Regional District
Area Isl Quadra Island
Zoning R-1
Rooms
Other Rooms Workshop
Kitchen 1
Interior
Heating Baseboard, Electric
Flooring Basement Slab, Mixed
Fireplaces Number 1
Fireplaces Type Propane
Fireplace 1
Window Features Insulated Windows
Exterior
Exterior Feature Garden
Garage Spaces 2.0
Roof Type Asphalt Shingle
Parking Type Garage, RV Access/Parking
Total Parking Spaces 2
Building
Lot Description Landscaped, Near Golf Course, Central Location, Easy Access, Family-Oriented Neighbourhood, Marina Nearby, Recreation Nearby, Shopping Nearby
Building Description Frame,Insulation: Ceiling,Insulation: Walls,Wood, Main Level Entry with Upper Level(s)
Foundation Yes
Sewer Septic System
Water Cooperative
Structure Type Frame,Insulation: Ceiling,Insulation: Walls,Wood
Others
Restrictions Easement/Right of Way
Tax ID 002-963-698
Ownership Freehold
Read Less Info
Want to know what your home might be worth? Contact us for a FREE valuation!

Our team is ready to help you sell your home for the highest possible price ASAP
Bought with Pemberton Holmes Ltd. (Pkvl)








