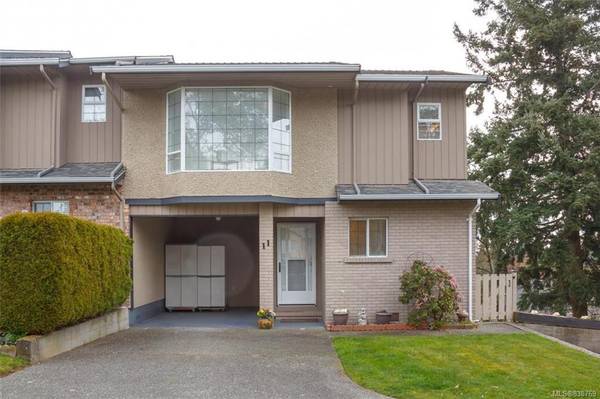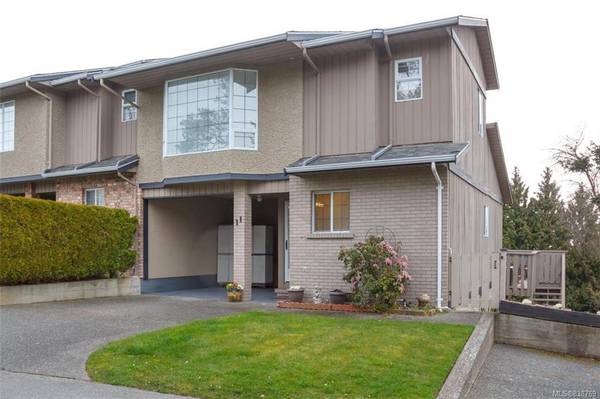$416,800
For more information regarding the value of a property, please contact us for a free consultation.
2 Beds
3 Baths
1,474 SqFt
SOLD DATE : 07/31/2020
Key Details
Sold Price $416,800
Property Type Townhouse
Sub Type Row/Townhouse
Listing Status Sold
Purchase Type For Sale
Square Footage 1,474 sqft
Price per Sqft $282
MLS Listing ID 838769
Sold Date 07/31/20
Style Main Level Entry with Lower/Upper Lvl(s)
Bedrooms 2
HOA Fees $442/mo
Rental Info Some Rentals
Year Built 1987
Annual Tax Amount $2,675
Tax Year 2019
Lot Size 1,742 Sqft
Acres 0.04
Property Description
PRICED 75K BELOW 2019 ASSESSMENT So many options here its perfect as is, or renovate to your liking. The master upstairs is so large it could easily be turned into two bedrooms. The bdrm in the lower level permits rentals for extra income. Opportunities are endless at an unbeatable price all while enjoying breathtaking views from all three levels of this custom built end unit townhouse. The largest in the 20 unit complex and the best location as well. Originally developer's suite w/ vaulted wood ceilings & skylights. Main level entry features the dining area and adjacent living room separated by a decorative rock quartz wood burning fireplace. Sliding glass patio doors open to the large sundeck with spectacular views of the city, ocean, and mountains. The master suite is the entire upper level with a large jacuzzi tub, dressing room, ensuite and office area. Ample storage including massive crawl space. Perched up high for maximum privacy, peace & quiet while close to all amenities.
Location
Province BC
County Capital Regional District
Area Co Triangle
Direction Northwest
Rooms
Basement Finished
Kitchen 1
Interior
Interior Features Ceiling Fan(s), Closet Organizer, Dining/Living Combo, Jetted Tub, Storage, Soaker Tub, Vaulted Ceiling(s)
Heating Baseboard, Electric
Flooring Carpet, Linoleum
Fireplaces Number 1
Fireplaces Type Living Room
Fireplace 1
Window Features Aluminum Frames,Bay Window(s),Screens,Skylight(s),Window Coverings
Laundry In Unit
Exterior
Carport Spaces 1
Amenities Available Common Area, Private Drive/Road
View Y/N 1
View City, Mountain(s), Valley, Water
Roof Type Asphalt Shingle
Parking Type Attached, Carport
Total Parking Spaces 2
Building
Lot Description Rectangular Lot
Building Description Frame Wood,Insulation: Ceiling,Insulation: Walls,Wood, Main Level Entry with Lower/Upper Lvl(s)
Faces Northwest
Story 3
Foundation Poured Concrete
Sewer Sewer To Lot
Water Municipal
Architectural Style Contemporary
Additional Building Potential
Structure Type Frame Wood,Insulation: Ceiling,Insulation: Walls,Wood
Others
HOA Fee Include Garbage Removal,Insurance,Maintenance Structure,Water
Tax ID 007-888-881
Ownership Freehold/Strata
Pets Description Aquariums, Birds, Cats, Caged Mammals, Dogs
Read Less Info
Want to know what your home might be worth? Contact us for a FREE valuation!

Our team is ready to help you sell your home for the highest possible price ASAP
Bought with Newport Realty Ltd. - Sidney








