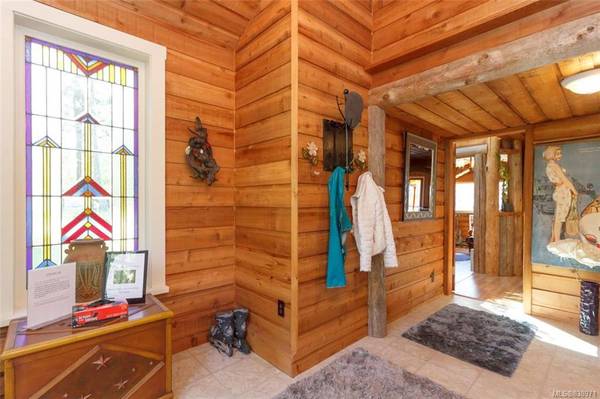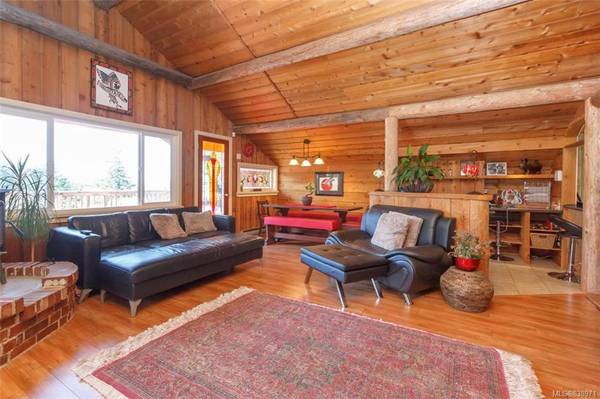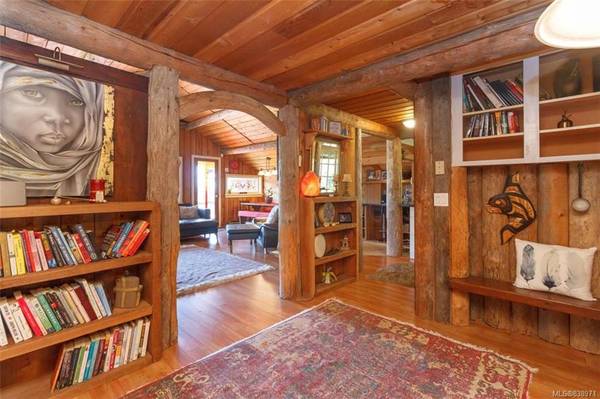$950,000
For more information regarding the value of a property, please contact us for a free consultation.
5 Beds
3 Baths
2,501 SqFt
SOLD DATE : 08/27/2020
Key Details
Sold Price $950,000
Property Type Single Family Home
Sub Type Single Family Detached
Listing Status Sold
Purchase Type For Sale
Square Footage 2,501 sqft
Price per Sqft $379
MLS Listing ID 838971
Sold Date 08/27/20
Style Main Level Entry with Lower/Upper Lvl(s)
Bedrooms 5
Rental Info Unrestricted
Year Built 1973
Annual Tax Amount $3,875
Tax Year 2019
Lot Size 0.800 Acres
Acres 0.8
Property Description
Tranquil & serene oasis, Welcome to this custom built West Coast home located on a .8 acre property in a prime Metchosin location. This unique mixture of a panabode country style with a modern kitchen and master bedroom flair, creating that warm welcoming feel. This 5 bed, 3 bath home offers main floor fabulous kitchen with a high-end Elmira 6-burner stove/oven, breakfast nook, large open living room with a new woodburning stove exiting onto a large deck with hot tub, dining area, family room off the living room, yoga/sunroom space and two bedroms. Upper contains the modern master bed with onsuite bath plus den and a second bedroom with bathroom. Property has a garage/workshop, a small outbuilding and a large fenced garden area. Approx. 300,000 in upgrades over the last six years, entry, kitchen and breakfast nook, master suite,den and bath, steel roof and septic system. Borders 200 acre green-space/wilderness park with walking and horse trails to Galloping Goose, truly one of a kind.
Location
Province BC
County Capital Regional District
Area Me Rocky Point
Direction North
Rooms
Other Rooms Barn(s), Workshop
Basement Other, Partial, With Windows
Main Level Bedrooms 2
Kitchen 1
Interior
Interior Features Breakfast Nook, Soaker Tub, Vaulted Ceiling(s), Workshop
Heating Baseboard, Electric, Wood
Flooring Wood
Fireplaces Type Insert, Living Room, Wood Burning, Wood Stove
Window Features Skylight(s),Stained/Leaded Glass,Window Coverings
Appliance Dishwasher, F/S/W/D, Hot Tub, Microwave
Laundry In House
Exterior
Exterior Feature Balcony/Patio
Carport Spaces 1
Roof Type Metal
Handicap Access Ground Level Main Floor
Parking Type Attached, Carport, Driveway, Guest, Other, RV Access/Parking
Total Parking Spaces 6
Building
Lot Description Irregular Lot, Private, Wooded Lot
Building Description Frame Wood,Insulation: Walls,Log,Wood, Main Level Entry with Lower/Upper Lvl(s)
Faces North
Foundation Poured Concrete
Sewer Septic System
Water Municipal
Architectural Style West Coast
Structure Type Frame Wood,Insulation: Walls,Log,Wood
Others
Tax ID 029-933-072
Ownership Freehold
Pets Description Aquariums, Birds, Cats, Caged Mammals, Dogs
Read Less Info
Want to know what your home might be worth? Contact us for a FREE valuation!

Our team is ready to help you sell your home for the highest possible price ASAP
Bought with Coldwell Banker Oceanside Real Estate








