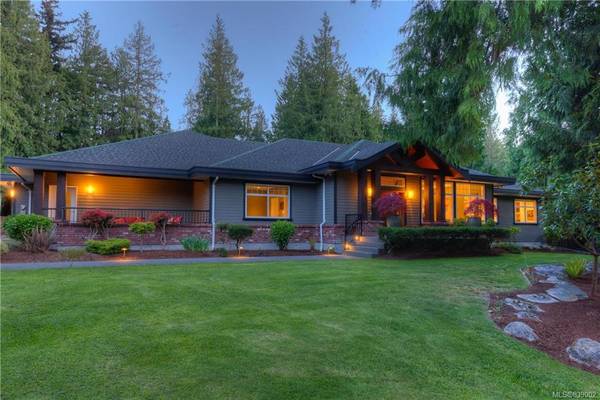$1,780,000
For more information regarding the value of a property, please contact us for a free consultation.
6 Beds
4 Baths
5,157 SqFt
SOLD DATE : 08/14/2020
Key Details
Sold Price $1,780,000
Property Type Single Family Home
Sub Type Single Family Detached
Listing Status Sold
Purchase Type For Sale
Square Footage 5,157 sqft
Price per Sqft $345
MLS Listing ID 839002
Sold Date 08/14/20
Style Rancher
Bedrooms 6
Rental Info Unrestricted
Year Built 2001
Annual Tax Amount $5,392
Tax Year 2019
Lot Size 0.960 Acres
Acres 0.96
Property Description
Spectacular one level custom residence exuding upscale elegance throughout. An idyllic .96 acre, meticulously presented country estate in prestigious Ardmore on fenced parkland setting. Magnificent cedar door entrance to architecturally stunning space, soaring ceilings, solid exotic tigerwood floors, incredibly spacious rooms along with an extensive list of impeccable upgrades. The epitome of entertainment flow, from gourmet kitchen to great room lounge, private grand dining room or dining al fresco on patio/backyard Shangra-la. "Quiet" media room or poss formal living room. Dream kitchen showcases custom cabinets, Miele built-in espresso machine & dishwasher, double wall ovens, wine fridge, Professional Blue Star 6 burner gas range, Ventahood extraction fan & exquisite quartz countertops. Luxurious master suite w/sitting area & FP w/ hot tub access, spa-inspired ensuite. Fabulous self-contained 2 bdrm xtra accom w/ priv access. RV, huge driveway, sensational 3 car+ garage & gym.
Location
Province BC
County Capital Regional District
Area Ns Ardmore
Direction North
Rooms
Other Rooms Guest Accommodations, Workshop
Basement Crawl Space
Main Level Bedrooms 5
Kitchen 2
Interior
Interior Features Breakfast Nook, Ceiling Fan(s), Closet Organizer, Dining Room, Eating Area, French Doors, Storage, Soaker Tub, Vaulted Ceiling(s), Workshop
Heating Electric, Forced Air, Heat Pump, Propane
Cooling Air Conditioning
Flooring Carpet, Tile, Wood
Fireplaces Number 2
Fireplaces Type Gas, Living Room, Master Bedroom, Propane
Equipment Central Vacuum, Central Vacuum Roughed-In, Electric Garage Door Opener, Security System
Fireplace 1
Window Features Blinds,Insulated Windows,Screens,Skylight(s),Stained/Leaded Glass
Appliance Dishwasher, F/S/W/D, Garburator, Hot Tub, Microwave, Oven Built-In, Oven/Range Gas, Range Hood, Refrigerator
Laundry In House, In Unit
Exterior
Exterior Feature Balcony/Patio, Fencing: Full, Sprinkler System
Garage Spaces 3.0
Roof Type Fibreglass Shingle
Handicap Access Ground Level Main Floor, Master Bedroom on Main, No Step Entrance, Wheelchair Friendly
Parking Type Attached, Driveway, Garage Triple, RV Access/Parking
Total Parking Spaces 6
Building
Lot Description Level, Near Golf Course, Private, Rectangular Lot, Wooded Lot
Building Description Cement Fibre,Frame Wood,Insulation: Ceiling,Insulation: Walls,Wood, Rancher
Faces North
Foundation Poured Concrete
Sewer Septic System
Water Municipal
Structure Type Cement Fibre,Frame Wood,Insulation: Ceiling,Insulation: Walls,Wood
Others
Tax ID 006-738-974
Ownership Freehold
Pets Description Aquariums, Birds, Cats, Caged Mammals, Dogs
Read Less Info
Want to know what your home might be worth? Contact us for a FREE valuation!

Our team is ready to help you sell your home for the highest possible price ASAP
Bought with RE/MAX Camosun








