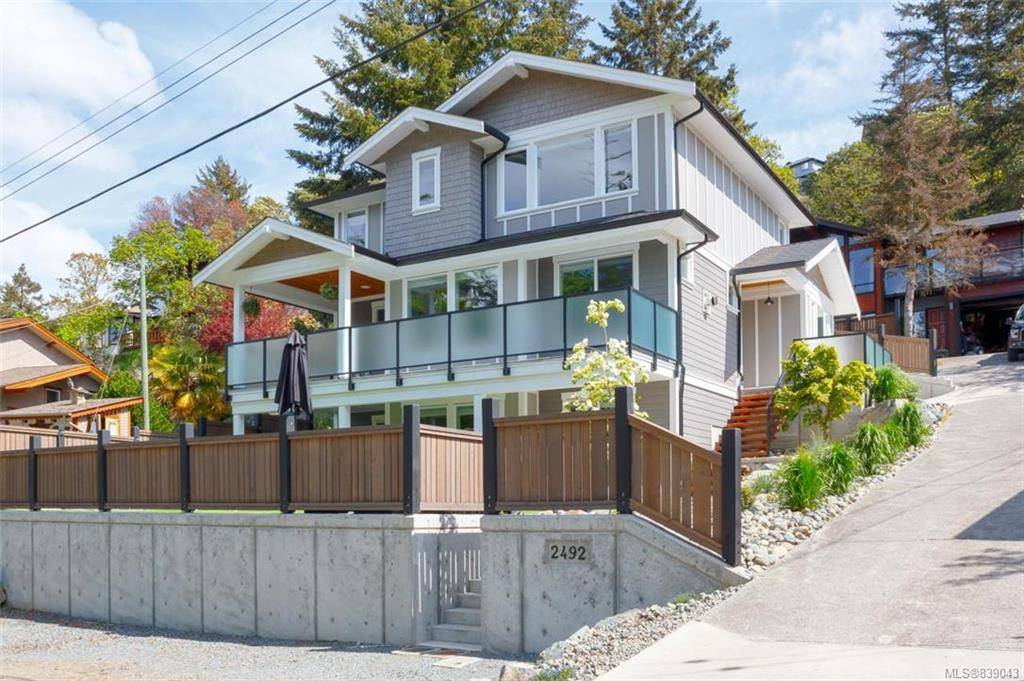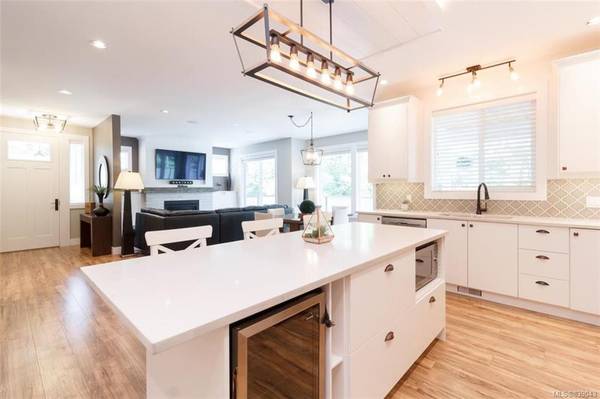$850,000
For more information regarding the value of a property, please contact us for a free consultation.
5 Beds
4 Baths
3,094 SqFt
SOLD DATE : 06/03/2020
Key Details
Sold Price $850,000
Property Type Single Family Home
Sub Type Single Family Detached
Listing Status Sold
Purchase Type For Sale
Square Footage 3,094 sqft
Price per Sqft $274
MLS Listing ID 839043
Sold Date 06/03/20
Style Main Level Entry with Lower/Upper Lvl(s)
Bedrooms 5
Rental Info Unrestricted
Year Built 2018
Annual Tax Amount $3,458
Tax Year 2019
Lot Size 3,484 Sqft
Acres 0.08
Property Description
Beautiful Custom Built Family Home! This exceptional 2018 quality built home is on an easy care lot with quick access to all the amenities West Shore has to offer and convenient commute to downtown Victoria. The open concept floor plan showcases architecturally designed features, large windows and plenty of outdoor west facing sitting areas. The gourmet kitchen has a large island with mini fridge, quartz countertops, white soft close cabinets, tile backsplash & spacious walk-in pantry. The living-dining areas feature a 40” Gas fireplace, storage cabinets & solid French doors leading to the spacious deck. The master bedroom has a large walk-in closet & luxurious 5 pce ensuite. The flexible lower level has a self-contained 2 bedroom suite with separate meter & hot water tank. Superior soundproofing, energy efficient AC/Heat Pump & storage area. Enjoy the west-facing fenced front yard where you can practise your putting on the professionally installed 3 hole golf green!
Location
Province BC
County Capital Regional District
Area La Mill Hill
Direction West
Rooms
Basement Finished
Kitchen 2
Interior
Interior Features Closet Organizer, Dining/Living Combo, Eating Area, French Doors
Heating Electric, Heat Pump, Natural Gas
Cooling Air Conditioning
Flooring Carpet, Laminate
Fireplaces Number 1
Fireplaces Type Gas, Living Room
Fireplace 1
Window Features Blinds
Appliance F/S/W/D
Laundry In House
Exterior
Exterior Feature Fencing: Partial
Garage Spaces 1.0
Amenities Available Private Drive/Road
Roof Type Asphalt Shingle
Parking Type Attached, Driveway, Garage
Total Parking Spaces 1
Building
Lot Description Rectangular Lot
Building Description Cement Fibre,Shingle-Wood, Main Level Entry with Lower/Upper Lvl(s)
Faces West
Foundation Poured Concrete
Sewer Sewer To Lot
Water Municipal
Architectural Style West Coast
Additional Building Exists
Structure Type Cement Fibre,Shingle-Wood
Others
Tax ID 030-371-023
Ownership Freehold/Strata
Pets Description Aquariums, Birds, Cats, Caged Mammals, Dogs
Read Less Info
Want to know what your home might be worth? Contact us for a FREE valuation!

Our team is ready to help you sell your home for the highest possible price ASAP
Bought with RE/MAX Generation - The Neal Estate Group








