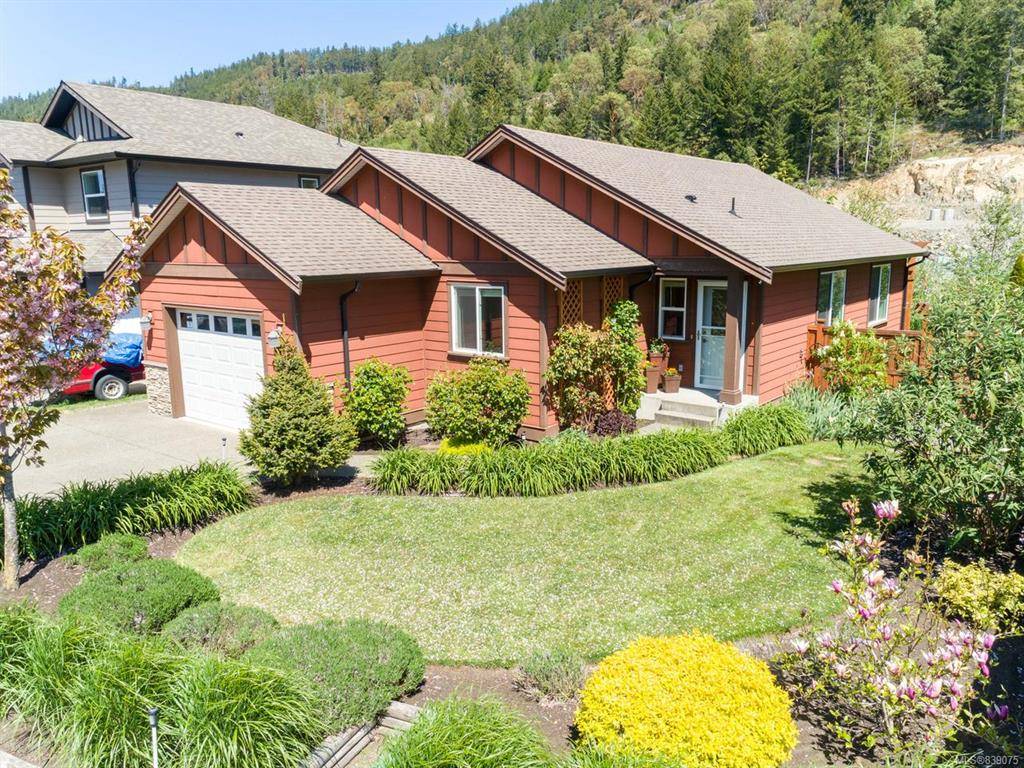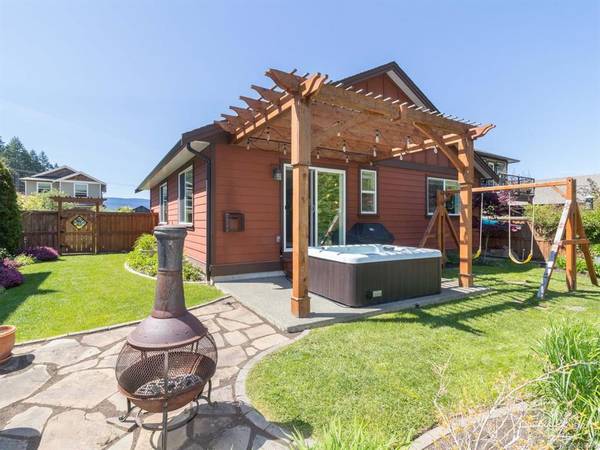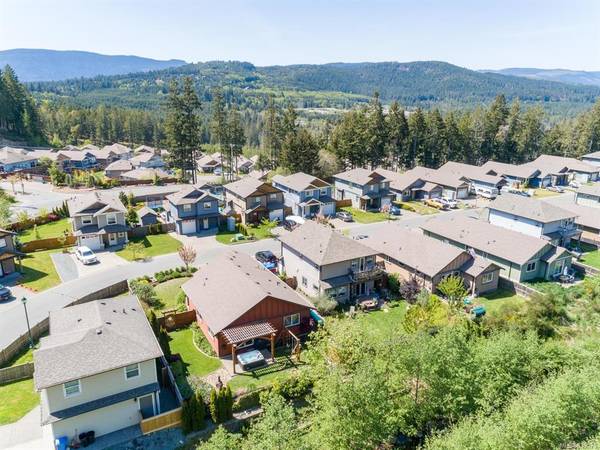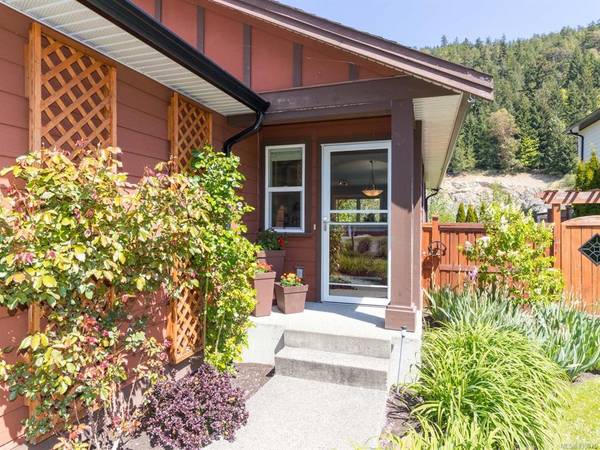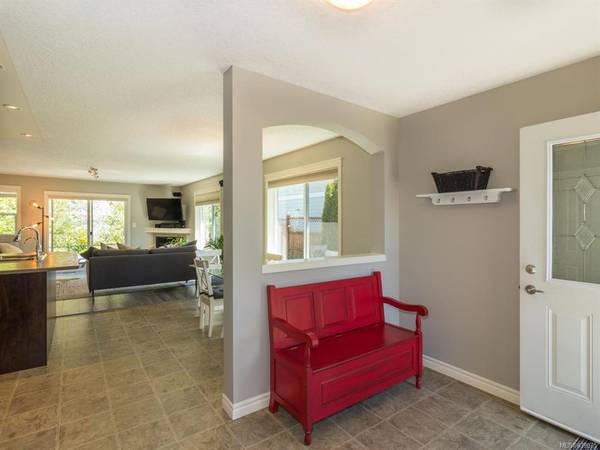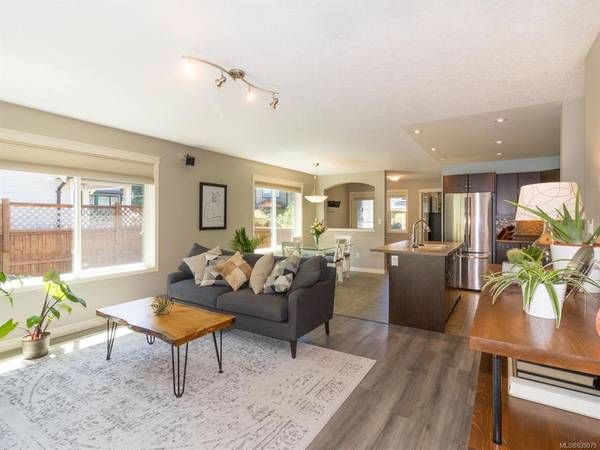$449,900
For more information regarding the value of a property, please contact us for a free consultation.
3 Beds
2 Baths
1,220 SqFt
SOLD DATE : 08/27/2020
Key Details
Sold Price $449,900
Property Type Single Family Home
Sub Type Single Family Detached
Listing Status Sold
Purchase Type For Sale
Square Footage 1,220 sqft
Price per Sqft $368
MLS Listing ID 839075
Sold Date 08/27/20
Style Rancher
Bedrooms 3
Full Baths 2
HOA Fees $73/mo
Year Built 2010
Annual Tax Amount $3,690
Tax Year 2019
Lot Size 5,227 Sqft
Acres 0.12
Property Description
Built in 2010 this 1,220 sq. ft. 3 bed 2 bath home at popular Shawnigan Station offers great value for those looking to get into the market. This well cared for home is in excellent condition with an open concept kitchen with island and new appliances, dining and living room with natural gas fireplace and sliders to the backyard. The master bedroom with 4pc ensuite, two more beds and a 4pc bath complete the floorplan. The driveway has room to park 2 cars and there's a single garage with a temporary partition that provides an additional flex space. Other features include new laminate flooring and a gas furnace. The thoughtfully landscaped outdoor space has a nice sitting area and hot tub (which is negotiable). This family oriented neighbourhood is close to Shawnigan Lake for recreation and just 20 minutes to Langford. The bare land strata ($73.25/m) has no age, pet or rental restrictions. A 3D virtual tour is available.
Location
Province BC
County Cowichan Valley Regional District
Area Ml Shawnigan
Zoning RR-5
Rooms
Basement Crawl Space
Main Level Bedrooms 3
Kitchen 1
Interior
Heating Forced Air, Natural Gas
Flooring Laminate
Fireplaces Number 1
Fireplaces Type Gas
Fireplace 1
Window Features Insulated Windows
Appliance Hot Tub, Kitchen Built-In(s)
Exterior
Exterior Feature Fencing: Full, Garden, Sprinkler System
Garage Spaces 1.0
Utilities Available Natural Gas To Lot
View Y/N 1
View Mountain(s)
Handicap Access Wheelchair Friendly
Total Parking Spaces 1
Building
Lot Description Level, Landscaped, Family-Oriented Neighbourhood, Marina Nearby, No Through Road, Quiet Area, Recreation Nearby, Rural Setting, Southern Exposure
Building Description Cement Fibre,Frame,Insulation: Ceiling,Insulation: Walls, Rancher
Foundation Yes
Sewer Sewer To Lot
Water Municipal
Additional Building Potential
Structure Type Cement Fibre,Frame,Insulation: Ceiling,Insulation: Walls
Others
HOA Fee Include Property Management
Tax ID 028-602-935
Ownership Strata
Acceptable Financing Must Be Paid Off
Listing Terms Must Be Paid Off
Read Less Info
Want to know what your home might be worth? Contact us for a FREE valuation!

Our team is ready to help you sell your home for the highest possible price ASAP
Bought with Coldwell Banker Oceanside Real Estate



