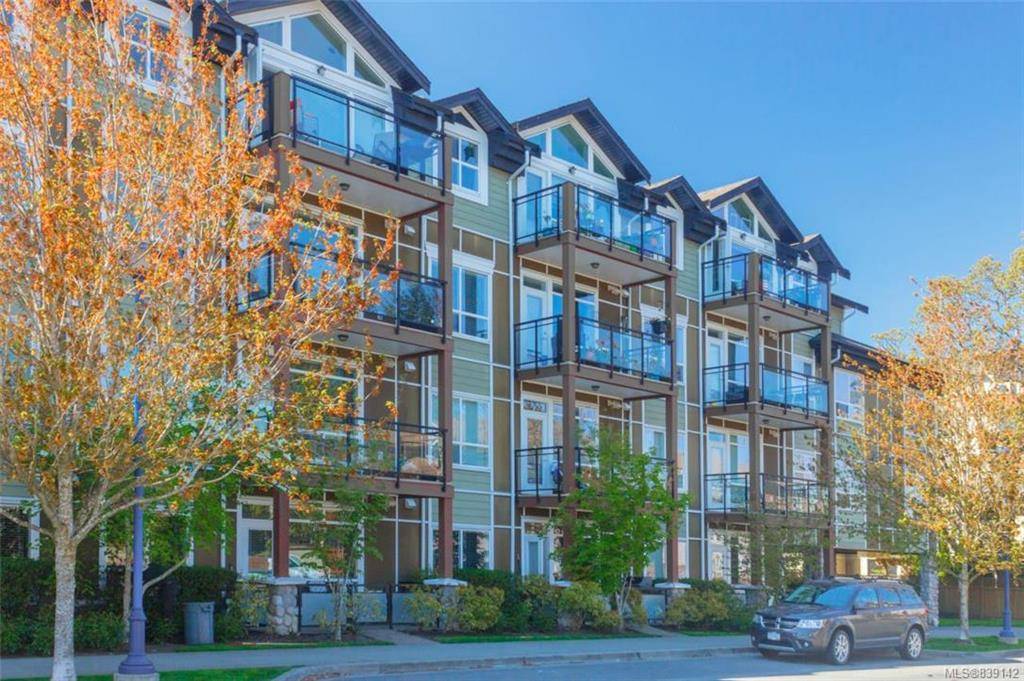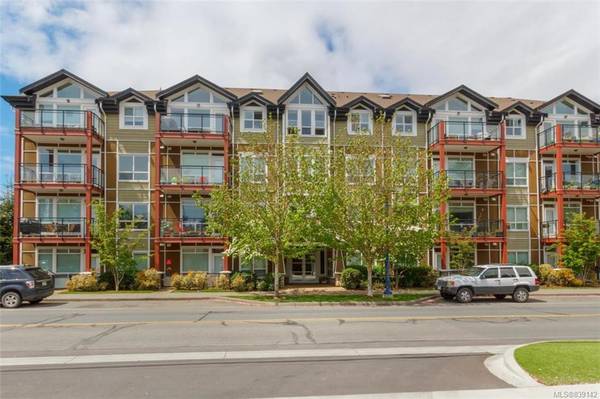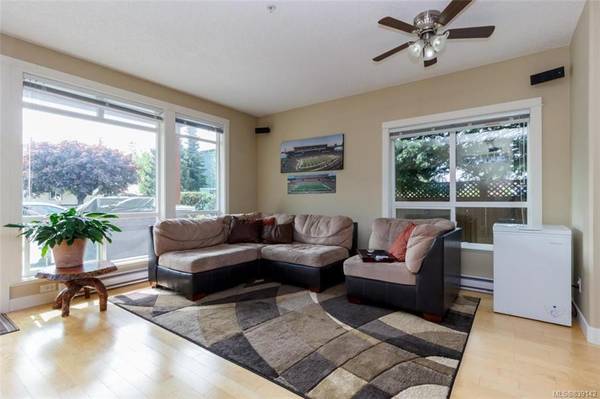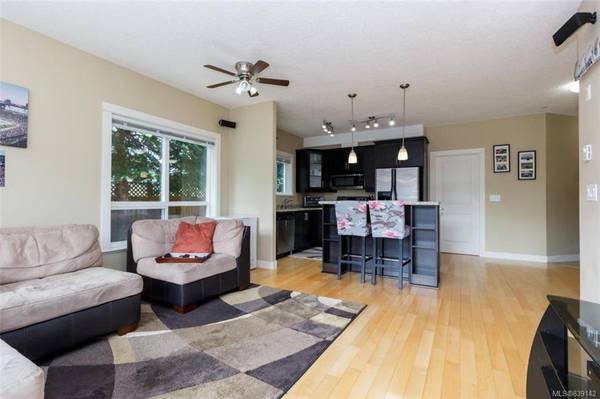$396,000
For more information regarding the value of a property, please contact us for a free consultation.
2 Beds
2 Baths
983 SqFt
SOLD DATE : 06/18/2020
Key Details
Sold Price $396,000
Property Type Condo
Sub Type Condo Apartment
Listing Status Sold
Purchase Type For Sale
Square Footage 983 sqft
Price per Sqft $402
MLS Listing ID 839142
Sold Date 06/18/20
Style Condo
Bedrooms 2
HOA Fees $270/mo
Rental Info Some Rentals
Year Built 2009
Annual Tax Amount $1,719
Tax Year 2019
Lot Size 871 Sqft
Acres 0.02
Property Description
One of the most desirable units in this well-regarded building; more like a townhouse than a condo with it's own access directly from your patio. Forget about long hallways - just walk right in! This is a corner unit, lots of light from two walls of windows; you'll enjoy the refreshing breeze on warm days. Light coloured hardwood floors complement the cabinets very nicely. This unit has no building next door, just several park-like grassy acres. Both bedrooms are well sized, master bedroom with a 3 piece ensuite & 2nd Br with cheater access to the main bath. The kitchen has stone counter-tops, lots of cabinetry, & there's in-suite laundry. Professionally managed building with a gym just across the hall, secure underground LCP parking, bike lock-up & separate storage. Reasonable strata fees too! Kids, pets and rentals are permitted. Easy walking to schools, stores & everything Langford has to offer. These grade level access units don't come available frequently - call today.
Location
Province BC
County Capital Regional District
Area La Langford Proper
Direction North
Rooms
Main Level Bedrooms 2
Kitchen 1
Interior
Interior Features Dining/Living Combo, Storage
Heating Baseboard, Electric
Flooring Wood
Equipment Electric Garage Door Opener
Window Features Blinds,Insulated Windows,Vinyl Frames
Appliance Dishwasher, F/S/W/D, Microwave
Laundry In Unit
Exterior
Exterior Feature Balcony/Patio
Utilities Available Cable To Lot, Electricity To Lot, Garbage, Phone To Lot, Recycling
Amenities Available Bike Storage, Elevator(s), Fitness Centre, Private Drive/Road, Recreation Room
Roof Type Asphalt Torch On,Fibreglass Shingle
Handicap Access Ground Level Main Floor, Master Bedroom on Main, No Step Entrance, Wheelchair Friendly
Parking Type Attached, Underground
Total Parking Spaces 1
Building
Lot Description Rectangular Lot
Building Description Cement Fibre,Frame Wood,Insulation: Ceiling,Insulation: Walls, Condo
Faces North
Story 4
Foundation Poured Concrete
Sewer Sewer To Lot
Water Municipal, To Lot
Structure Type Cement Fibre,Frame Wood,Insulation: Ceiling,Insulation: Walls
Others
HOA Fee Include Garbage Removal,Insurance,Maintenance Grounds,Maintenance Structure,Property Management,Sewer,Water
Tax ID 027-967-271
Ownership Freehold/Strata
Pets Description Cats, Dogs
Read Less Info
Want to know what your home might be worth? Contact us for a FREE valuation!

Our team is ready to help you sell your home for the highest possible price ASAP
Bought with RE/MAX Camosun








