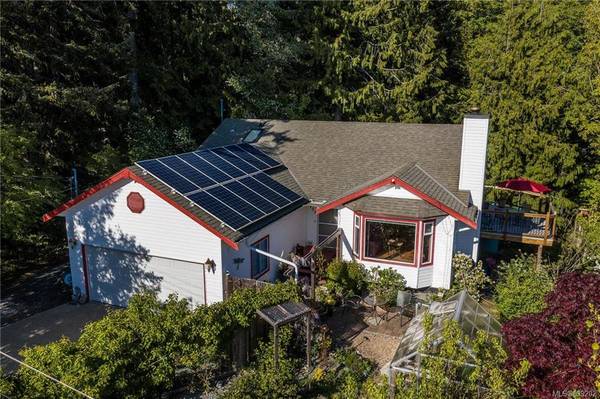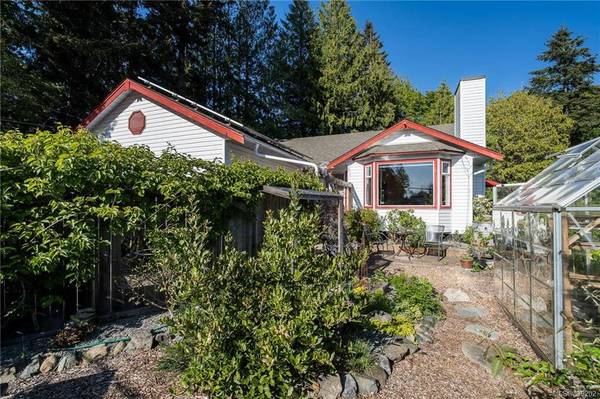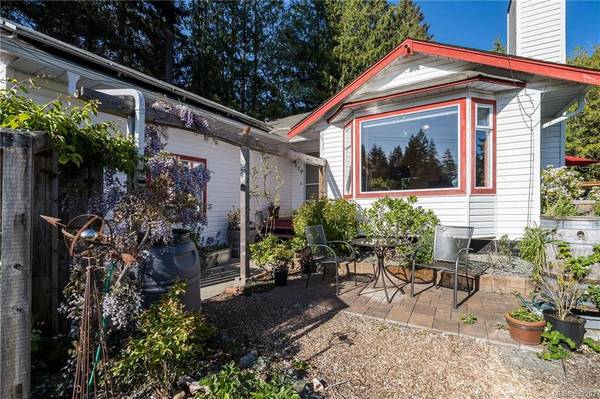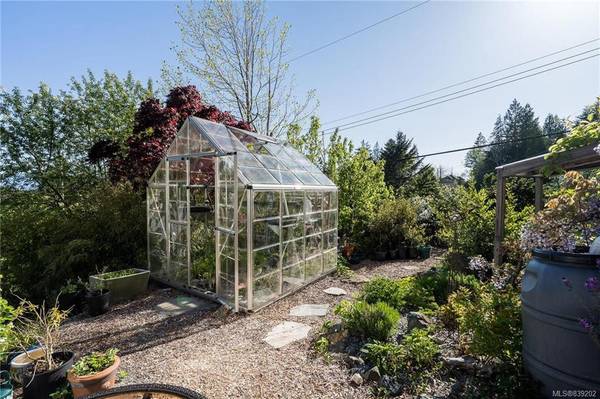$597,600
For more information regarding the value of a property, please contact us for a free consultation.
3 Beds
2 Baths
1,310 SqFt
SOLD DATE : 08/17/2020
Key Details
Sold Price $597,600
Property Type Single Family Home
Sub Type Single Family Detached
Listing Status Sold
Purchase Type For Sale
Square Footage 1,310 sqft
Price per Sqft $456
MLS Listing ID 839202
Sold Date 08/17/20
Style Rancher
Bedrooms 3
Rental Info Unrestricted
Year Built 1989
Annual Tax Amount $2,622
Tax Year 2019
Lot Size 0.390 Acres
Acres 0.39
Property Description
GARDENERS PARADISE! OLYMPIC MTN VIEWS & OCEAN GLIMPSES! Lovingly maintained 1310sf, 3BR, 2BA rancher on large, private, sunny, s-facing, fenced/gated & masterfully landscaped .39ac/16,988sf lot just mins to all amenities. Spectacular organic gardens, including substantial food crops developed using permaculture. This eco-friendly property (on Sooke Ecohome Tour) incorporates a solar grid tie system (3.6kw) results in selling power back to BC Hydro. Rain catchment & storage + optional greywater system can be used to irrigate. Bonus: whole house water filtration system removes chlorine for optimal health. Bright, open floor plan w/cork floor is awash in light thru a profusion of windows. Vaulted living rm w/bay window, cozy fireplace w/insert & inline dining rm. Kitchen w/tile floor, pantry & French door opening to ocean/mtn view deck. Main 4pc bath & 3 spacious bedrooms incl skylit master bedroom w/3pc dual entry ensuite. Laundry, DBL garage, crawlspace, greenhouse, sheds & chicken run!
Location
Province BC
County Capital Regional District
Area Sk John Muir
Zoning RU4
Direction Southwest
Rooms
Other Rooms Greenhouse, Storage Shed
Basement Crawl Space, Walk-Out Access
Main Level Bedrooms 3
Kitchen 1
Interior
Interior Features Ceiling Fan(s), Eating Area, French Doors, Storage, Vaulted Ceiling(s)
Heating Baseboard, Electric, Wood
Flooring Cork, Tile
Fireplaces Number 1
Fireplaces Type Insert, Living Room, Wood Stove
Equipment Electric Garage Door Opener, Security System
Fireplace 1
Window Features Aluminum Frames,Bay Window(s),Blinds,Insulated Windows,Skylight(s),Window Coverings
Appliance Dishwasher, F/S/W/D, Microwave
Laundry In House
Exterior
Exterior Feature Balcony/Patio, Fencing: Partial
Garage Spaces 2.0
Utilities Available Cable To Lot, Electricity To Lot, Garbage, Phone To Lot, Recycling
View Y/N 1
View Mountain(s), Water
Roof Type Asphalt Shingle
Handicap Access Master Bedroom on Main
Parking Type Attached, Driveway, Garage Double
Total Parking Spaces 4
Building
Lot Description Private, Rocky, Rectangular Lot, Sloping, Serviced, Wooded Lot
Building Description Insulation: Ceiling,Insulation: Walls,Vinyl Siding, Rancher
Faces Southwest
Foundation Poured Concrete
Sewer Septic System
Water Municipal, To Lot
Structure Type Insulation: Ceiling,Insulation: Walls,Vinyl Siding
Others
Tax ID 000-416-037
Ownership Freehold
Pets Description Aquariums, Birds, Cats, Caged Mammals, Dogs
Read Less Info
Want to know what your home might be worth? Contact us for a FREE valuation!

Our team is ready to help you sell your home for the highest possible price ASAP
Bought with RE/MAX Camosun








