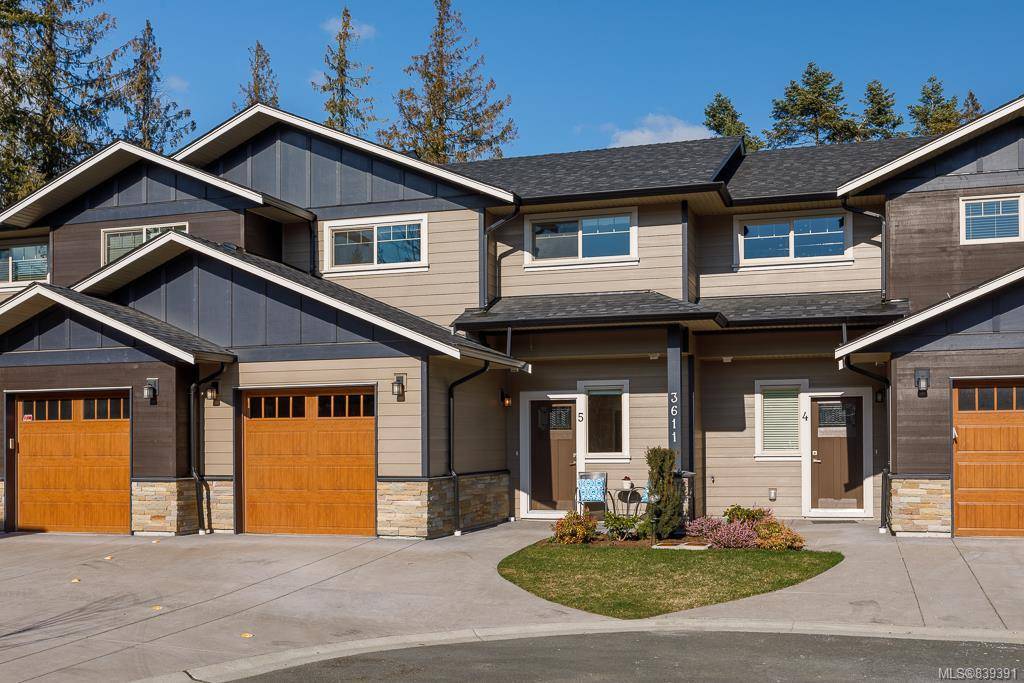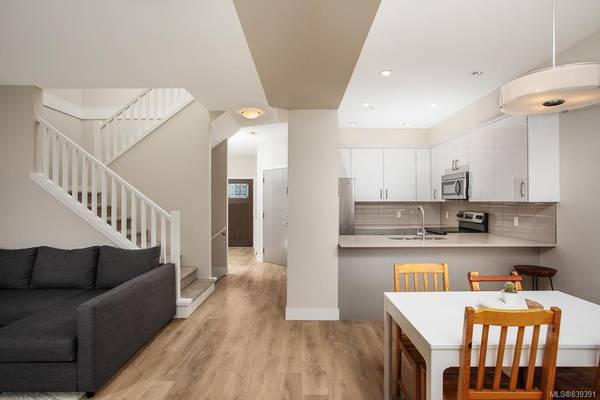$608,000
For more information regarding the value of a property, please contact us for a free consultation.
3 Beds
4 Baths
2,028 SqFt
SOLD DATE : 07/29/2020
Key Details
Sold Price $608,000
Property Type Townhouse
Sub Type Row/Townhouse
Listing Status Sold
Purchase Type For Sale
Square Footage 2,028 sqft
Price per Sqft $299
MLS Listing ID 839391
Sold Date 07/29/20
Style Main Level Entry with Lower/Upper Lvl(s)
Bedrooms 3
HOA Fees $370/mo
Rental Info Some Rentals
Year Built 2017
Annual Tax Amount $3,017
Tax Year 2019
Lot Size 1,742 Sqft
Acres 0.04
Property Description
**VIRTUAL TOUR AVAILABLE** Welcome to Latoria Heights, a family oriented townhouse development in Colwood. This property is ideally situated at the end of a quiet cul de sac, w/forest views. This fabulous location is close to Latoria Creek Park, Golf course & Red Barn Market. This beautiful 3 level home is modern, clean & bright w/a well thought out & functional floorplan. The main level offers 9ft ceilings, open concept living/dining/kitchen & powder room. The kitchen is well laid out w/plenty of storage, quartz countertops & S.S appliances. Enjoy your private back deck off of the living space that over looks the trees. The upper level offers a master bdrm w/generous walk in closet & 3pc bth, 2 spacious bdrms w/lg closets, 4pc bth & laundry. The lower level offers an additional family/media, or bdrm, 4pc bth, w/built-in kitchenette, perfect for extended family or a private space for a teenager. Geothermal heat pump for cost efficiency. Well maintained & under warranty. Call now!
Location
Province BC
County Capital Regional District
Area Co Latoria
Direction East
Rooms
Basement Finished, Full, Walk-Out Access, With Windows
Kitchen 1
Interior
Interior Features Breakfast Nook, Closet Organizer, Dining/Living Combo, Eating Area, Storage
Heating Electric, Forced Air, Geothermal, Other
Cooling Air Conditioning
Flooring Carpet, Laminate, Tile
Fireplaces Number 1
Fireplaces Type Electric, Family Room
Equipment Central Vacuum Roughed-In
Fireplace 1
Window Features Blinds,Insulated Windows,Vinyl Frames,Window Coverings
Laundry In Unit
Exterior
Exterior Feature Fencing: Full, Sprinkler System
Garage Spaces 1.0
Utilities Available Geothermal
Amenities Available Common Area
Roof Type Asphalt Shingle
Handicap Access Ground Level Main Floor
Parking Type Attached, Driveway, Garage
Total Parking Spaces 10
Building
Lot Description Cul-de-sac, Rectangular Lot
Building Description Cement Fibre,Frame Wood,Insulation: Ceiling,Insulation: Walls,Stone, Main Level Entry with Lower/Upper Lvl(s)
Faces East
Story 3
Foundation Poured Concrete
Sewer Sewer To Lot
Water Municipal
Structure Type Cement Fibre,Frame Wood,Insulation: Ceiling,Insulation: Walls,Stone
Others
HOA Fee Include Garbage Removal,Insurance,Maintenance Grounds,Property Management,Sewer,Water
Tax ID 030-346-282
Ownership Freehold/Strata
Acceptable Financing Purchaser To Finance
Listing Terms Purchaser To Finance
Pets Description Cats, Dogs
Read Less Info
Want to know what your home might be worth? Contact us for a FREE valuation!

Our team is ready to help you sell your home for the highest possible price ASAP
Bought with Royal LePage Coast Capital - Oak Bay








