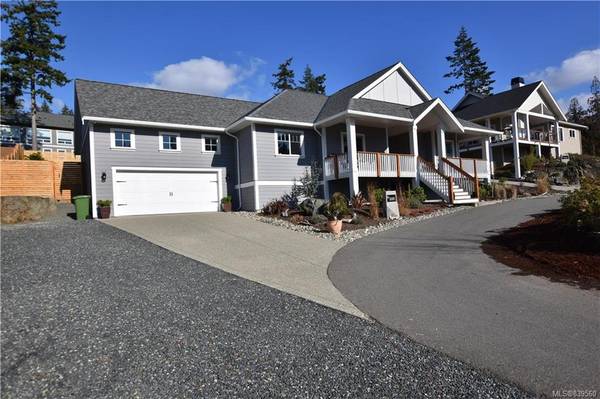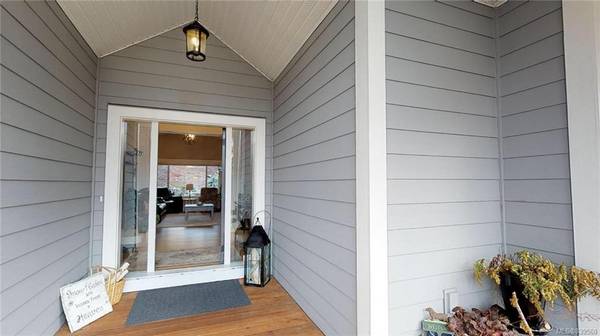$749,900
For more information regarding the value of a property, please contact us for a free consultation.
3 Beds
2 Baths
1,988 SqFt
SOLD DATE : 08/17/2020
Key Details
Sold Price $749,900
Property Type Single Family Home
Sub Type Single Family Detached
Listing Status Sold
Purchase Type For Sale
Square Footage 1,988 sqft
Price per Sqft $377
MLS Listing ID 839560
Sold Date 08/17/20
Style Rancher
Bedrooms 3
Rental Info Unrestricted
Year Built 2018
Annual Tax Amount $4,325
Tax Year 2019
Lot Size 0.320 Acres
Acres 0.32
Property Description
Serene, Sunny location in a preferred position in the exclusive Erinan Estates development this sprawling nearly 2000 sq. ft. rancher offers a simply perfect one level living environment. 2018 Built semi-custom arts & crafts home where a huge front verandah invites you in to this prominent Erinan Boulevard home, offering an extensive open plan and light filled design it has a real sense of style featuring neutral tones synonymous with the west coast. You'll love the fabulous gourmet kitchen with gas cooking, white shaker & quartz counters & island. Well proportioned bedrooms including a terrific master suite with an exceptional outlook over the beautifully landscaped fenced rear, door to a private deck and luxurious hot tub, his & hers walk-ins, gorgeous ensuite - freestanding soaker tub, sep. glass shower, quartz counters. Expansive covered rear deck perfect to entertain or just relax on. Huge double garage accessed off the laundry/mudroom. A short walk to Ella beach & shops closely.
Location
Province BC
County Capital Regional District
Area Sk John Muir
Direction South
Rooms
Basement Crawl Space
Main Level Bedrooms 3
Kitchen 1
Interior
Interior Features Closet Organizer, Soaker Tub, Vaulted Ceiling(s)
Heating Electric, Forced Air, Natural Gas, Radiant Floor
Flooring Carpet, Laminate, Linoleum, Tile
Fireplaces Number 1
Fireplaces Type Gas, Living Room
Fireplace 1
Window Features Screens,Skylight(s)
Laundry In House
Exterior
Exterior Feature Balcony/Patio, Sprinkler System
Garage Spaces 2.0
Roof Type Fibreglass Shingle
Handicap Access Master Bedroom on Main
Parking Type Attached, Garage Double
Total Parking Spaces 2
Building
Lot Description Rectangular Lot, Serviced
Building Description Cement Fibre,Frame Wood, Rancher
Faces South
Foundation Poured Concrete
Sewer Sewer To Lot
Water Municipal
Architectural Style Arts & Crafts
Additional Building None
Structure Type Cement Fibre,Frame Wood
Others
Tax ID 027-996-395
Ownership Freehold
Pets Description Aquariums, Birds, Cats, Caged Mammals, Dogs
Read Less Info
Want to know what your home might be worth? Contact us for a FREE valuation!

Our team is ready to help you sell your home for the highest possible price ASAP
Bought with Royal LePage Coast Capital - Westshore








