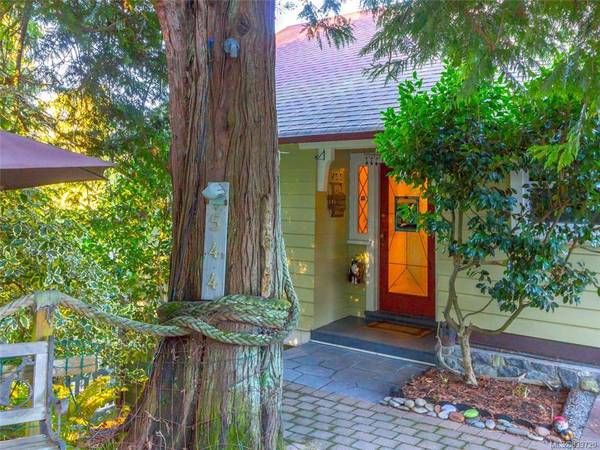$1,650,000
For more information regarding the value of a property, please contact us for a free consultation.
3 Beds
2 Baths
2,004 SqFt
SOLD DATE : 08/17/2020
Key Details
Sold Price $1,650,000
Property Type Single Family Home
Sub Type Single Family Detached
Listing Status Sold
Purchase Type For Sale
Square Footage 2,004 sqft
Price per Sqft $823
MLS Listing ID 839720
Sold Date 08/17/20
Style Main Level Entry with Lower Level(s)
Bedrooms 3
Rental Info Unrestricted
Year Built 1938
Annual Tax Amount $4,201
Tax Year 2019
Lot Size 10,018 Sqft
Acres 0.23
Property Description
Rare Meldram Drive Oceanfront - 2 lots located in a very private setting on desirable Meldram Drive this character home boasts panoramic ocean views of Deep Cove, Genoa Bay & Satellite Channel. Think of the days spent on the decks, beaches, sunsets, moonlit night views & the quiet serene location this property provides. Two prime waterfront lots, Lot 9 and Lot 10-9888 sq.ft (total) represents a fantastic opportunity for Oceanfront Home seekers, Developers or Long Term Investors. This home is 2004 square feet on two levels - features 3 bedrooms, 2 bathrooms, wood fireplace, heat pump, hot tub on side deck & a over sized single garage. This home has two (2) ocean view decks, professionally landscaped yard with pond and a garden area. Beach is perfect for kayaking, boating, fishing, crabbing, prawning & water sports. Also featured on this property is a two-story covered boathouse/studio with 2 more waterfront decks & there is a private buoy out front.
Location
Province BC
County Capital Regional District
Area Ns Deep Cove
Zoning R2
Direction Northwest
Rooms
Other Rooms Storage Shed
Basement Partially Finished, Walk-Out Access
Main Level Bedrooms 2
Kitchen 1
Interior
Interior Features Workshop
Heating Electric, Heat Pump, Other, Wood
Cooling Air Conditioning
Fireplaces Number 1
Fireplaces Type Insert, Other, Wood Burning, Wood Stove
Fireplace 1
Window Features Insulated Windows,Stained/Leaded Glass,Vinyl Frames
Appliance F/S/W/D, Hot Tub, Oven/Range Electric, Range Hood
Laundry In House
Exterior
Exterior Feature Balcony/Patio, Sprinkler System, Water Feature
Garage Spaces 1.0
Utilities Available Electricity To Lot, Garbage, Phone To Lot
Waterfront 1
Waterfront Description Ocean
Roof Type Fibreglass Shingle
Handicap Access Ground Level Main Floor, Master Bedroom on Main, Wheelchair Friendly
Parking Type Garage, Guest, RV Access/Parking
Total Parking Spaces 4
Building
Lot Description Cul-de-sac, Dock/Moorage, Rectangular Lot, Sloping, Serviced, Wooded Lot
Building Description Frame Wood,Insulation: Ceiling,Insulation: Walls,Wood, Main Level Entry with Lower Level(s)
Faces Northwest
Foundation Poured Concrete
Sewer Sewer To Lot
Water Municipal, To Lot
Architectural Style Character
Additional Building Potential
Structure Type Frame Wood,Insulation: Ceiling,Insulation: Walls,Wood
Others
Restrictions ALR: No
Tax ID 005-994-195
Ownership Freehold
Pets Description Aquariums, Birds, Cats, Caged Mammals, Dogs
Read Less Info
Want to know what your home might be worth? Contact us for a FREE valuation!

Our team is ready to help you sell your home for the highest possible price ASAP
Bought with RE/MAX Camosun








