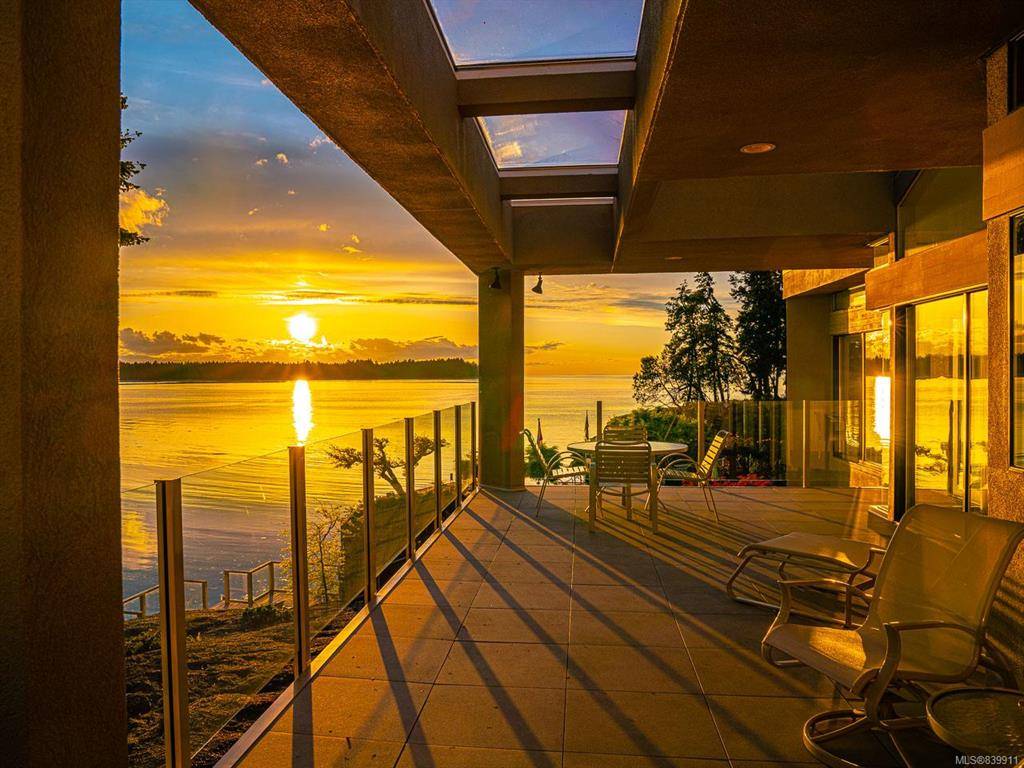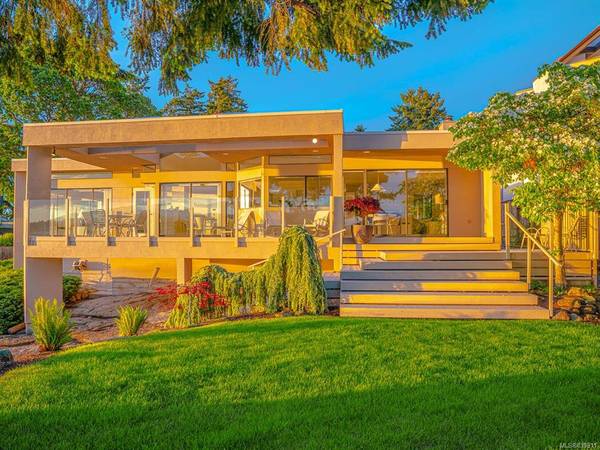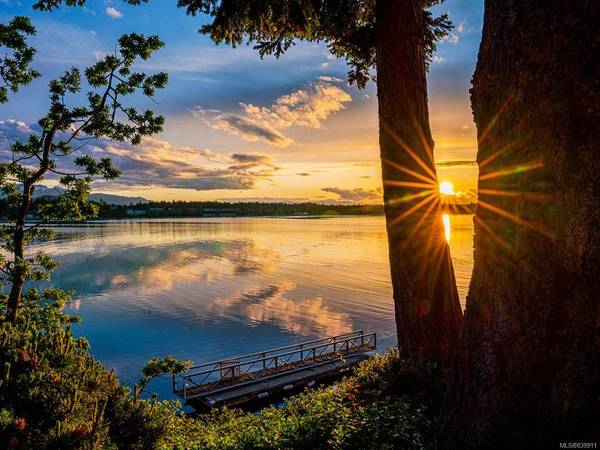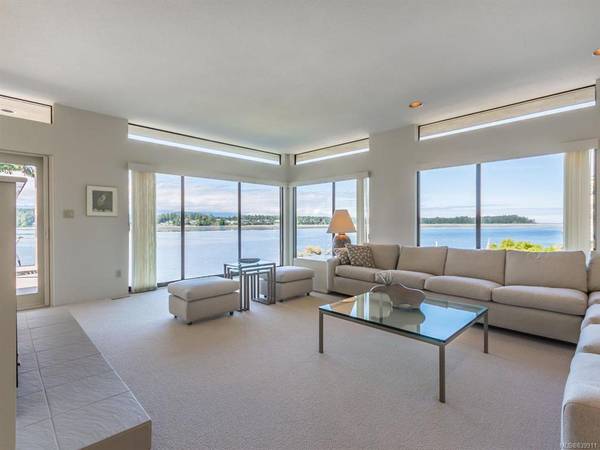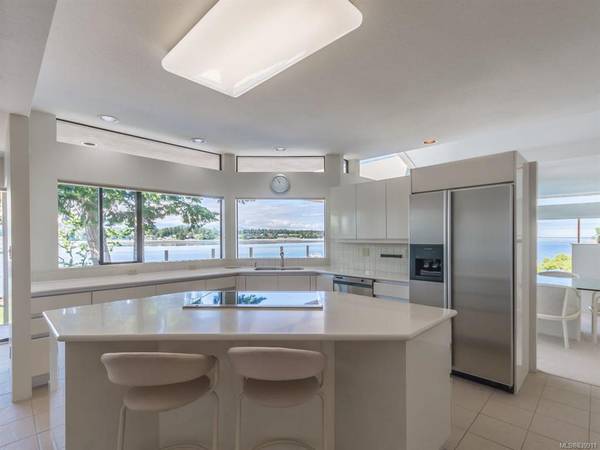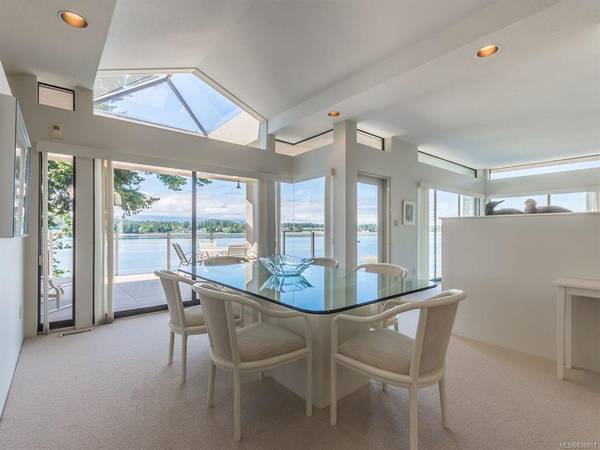$2,100,000
For more information regarding the value of a property, please contact us for a free consultation.
3 Beds
4 Baths
2,860 SqFt
SOLD DATE : 08/10/2020
Key Details
Sold Price $2,100,000
Property Type Single Family Home
Sub Type Single Family Detached
Listing Status Sold
Purchase Type For Sale
Square Footage 2,860 sqft
Price per Sqft $734
MLS Listing ID 839911
Sold Date 08/10/20
Style Rancher
Bedrooms 3
Full Baths 2
Half Baths 2
Year Built 1989
Annual Tax Amount $6,578
Tax Year 2020
Lot Size 0.490 Acres
Acres 0.49
Property Description
Southern Exposure, Oceanfront and your own Dock! This is a once in a lifetime opportunity to own this historical property once home to the Beaver Creek Wharf built in 1893 to service transport by the Union Steamship company. The Large private lot with a delightful home offers almost 2900 Sq ft of architecturally designed one level living and an over height crawl space for excellent storage. Bright expansive rooms, including 3 spacious bedrooms and vaulted ceilings are designed to take full advantage of the enchanting views. The property also features a 3 car garage/workshop, with one bay over height for RV or boat storage. The glorious deck, greenhouse, raised garden beds and manicured landscaped gardens are a delight in this tranquil retreat. Kayak, swim, dive or just stroll onto your dock and take your boat out for a cruise from one of very few totally protected deep water locations in the area. Enjoy captivating sunsets and warm summer evenings from this very rare offering.
Location
Province BC
County Nanaimo Regional District
Area Pq Nanoose
Zoning RS1
Rooms
Other Rooms Workshop
Basement Crawl Space
Main Level Bedrooms 3
Kitchen 1
Interior
Heating Electric, Heat Pump, Heat Recovery
Flooring Mixed
Fireplaces Number 2
Fireplaces Type Wood Burning, Wood Stove
Fireplace 1
Exterior
Garage Spaces 3.0
Waterfront Description Ocean
View Y/N 1
View Ocean
Roof Type Membrane
Total Parking Spaces 3
Building
Lot Description Dock/Moorage, Near Golf Course, Marina Nearby, No Through Road, Quiet Area, Recreation Nearby, Southern Exposure, Walk on Waterfront
Building Description Frame,Insulation: Ceiling,Insulation: Walls,Stucco, Rancher
Foundation Yes
Sewer Septic System
Water Municipal
Structure Type Frame,Insulation: Ceiling,Insulation: Walls,Stucco
Others
Tax ID 000-192-287
Ownership Freehold
Read Less Info
Want to know what your home might be worth? Contact us for a FREE valuation!

Our team is ready to help you sell your home for the highest possible price ASAP
Bought with Royal LePage Parksville-Qualicum Beach Realty (PK)



