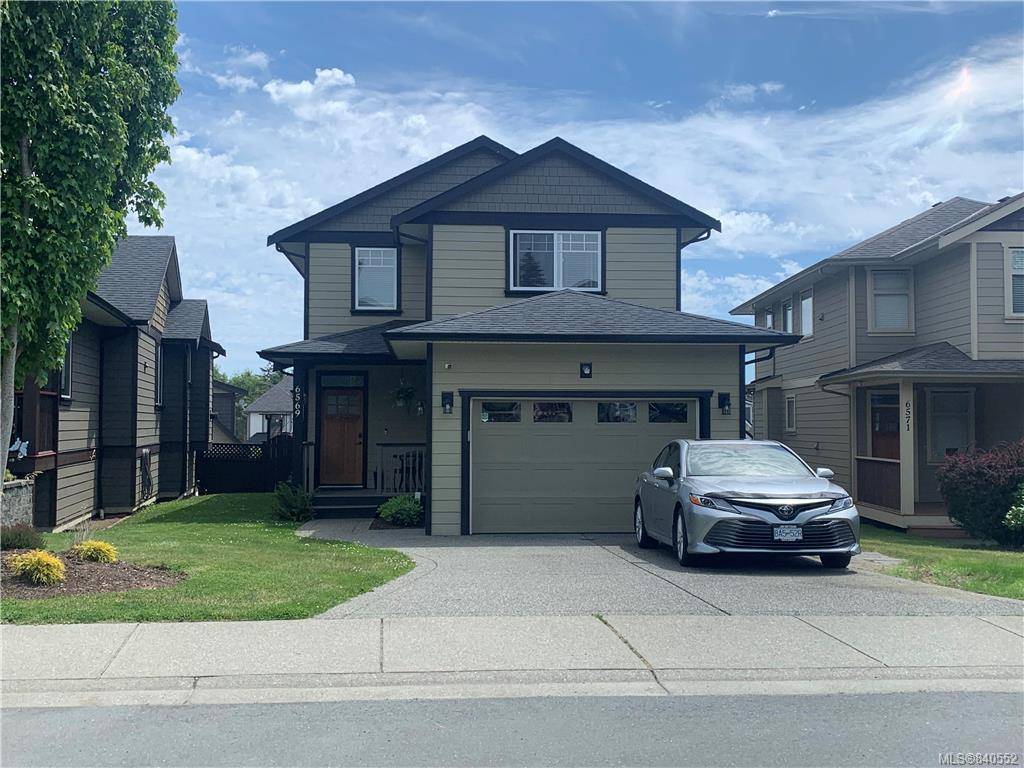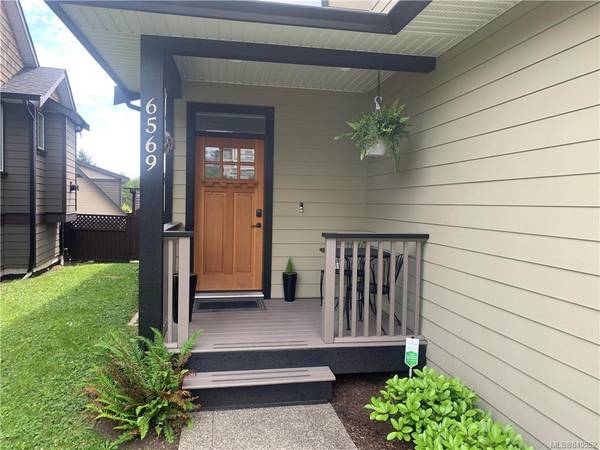$560,000
For more information regarding the value of a property, please contact us for a free consultation.
3 Beds
3 Baths
1,875 SqFt
SOLD DATE : 07/28/2020
Key Details
Sold Price $560,000
Property Type Single Family Home
Sub Type Single Family Detached
Listing Status Sold
Purchase Type For Sale
Square Footage 1,875 sqft
Price per Sqft $298
MLS Listing ID 840552
Sold Date 07/28/20
Style Main Level Entry with Upper Level(s)
Bedrooms 3
Rental Info Unrestricted
Year Built 2008
Annual Tax Amount $3,500
Tax Year 2019
Lot Size 3,920 Sqft
Acres 0.09
Property Description
Absolutely Immaculate,Move in ready, Elaborate 3+ bedroom, 3 bathroom, 2008 year built home on a quiet street a short walk to all schools and Sooke Town Core. Features on the main open Kitchen with Living room concept, large Kitchen has huge pantry, Quartz counter tops, living room has smartly done gas fireplace. Big Dining area walks out fully fenced Classy backyard completely landscaped with southern exposure which is ideal for entertaining.Massive laundry room off garage, with 2 entrances,also quartz countertops,lots of storage also, Up has 3 good sized bedrooms, Master has 4 pace en-suite and massive walk in closet, the 2nd bedroom has been converted into a cool TV room, much appreciated by any hockey fan, 3rd bedroom easily fits a double bed, there is also another 4pce bathroom up,Also bonus 5ft+ Crawlspace for extra storage,Seller prefer late July closing. $569,900. Do have A/O but will allow showings thx
Location
Province BC
County Capital Regional District
Area Sk Sooke Vill Core
Direction North
Rooms
Basement Crawl Space
Kitchen 1
Interior
Heating Baseboard, Electric, Natural Gas
Flooring Carpet, Linoleum, Wood
Fireplaces Number 1
Fireplaces Type Gas, Living Room
Equipment Central Vacuum Roughed-In
Fireplace 1
Laundry In House
Exterior
Exterior Feature Balcony/Patio
Garage Spaces 1.0
Roof Type Fibreglass Shingle
Handicap Access Ground Level Main Floor
Parking Type Attached, Driveway, Garage
Total Parking Spaces 1
Building
Lot Description Cul-de-sac, Level, Rectangular Lot
Building Description Cement Fibre, Main Level Entry with Upper Level(s)
Faces North
Foundation Poured Concrete
Sewer Sewer To Lot
Water Municipal
Architectural Style Character
Structure Type Cement Fibre
Others
Tax ID 027-230-970
Ownership Freehold
Pets Description Aquariums, Birds, Cats, Caged Mammals, Dogs
Read Less Info
Want to know what your home might be worth? Contact us for a FREE valuation!

Our team is ready to help you sell your home for the highest possible price ASAP
Bought with RE/MAX Generation - The Neal Estate Group








