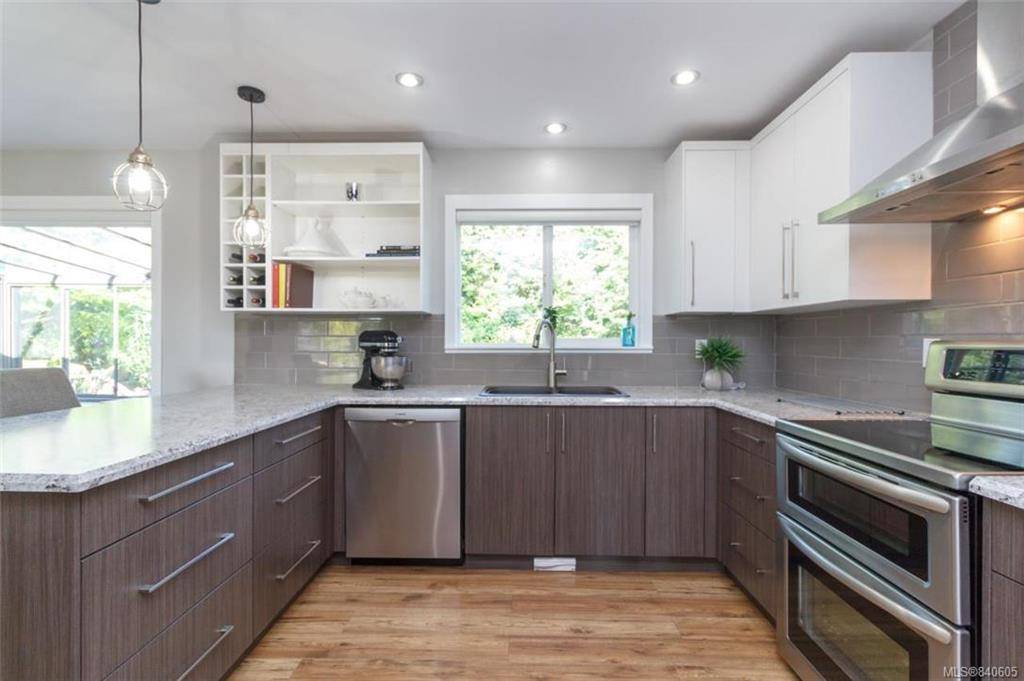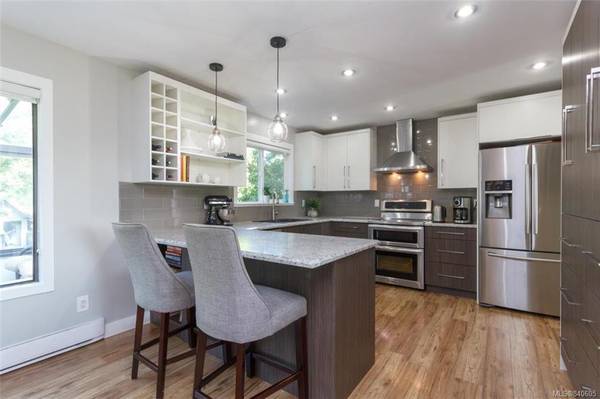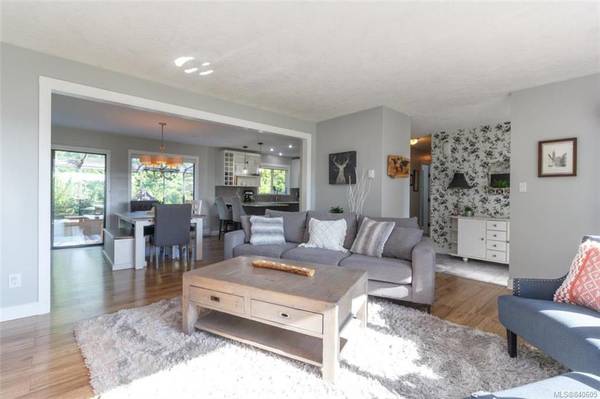$697,500
For more information regarding the value of a property, please contact us for a free consultation.
3 Beds
2 Baths
1,648 SqFt
SOLD DATE : 08/17/2020
Key Details
Sold Price $697,500
Property Type Single Family Home
Sub Type Single Family Detached
Listing Status Sold
Purchase Type For Sale
Square Footage 1,648 sqft
Price per Sqft $423
MLS Listing ID 840605
Sold Date 08/17/20
Style Rancher
Bedrooms 3
Rental Info Unrestricted
Year Built 1984
Annual Tax Amount $3,406
Tax Year 2019
Lot Size 9,583 Sqft
Acres 0.22
Property Description
Gorgeous warm & cozy Rancher in Colwood, super convenient to all Westshore amenities & schools. Completely updated over past few years with new laminate floors, new windows, baseboard heaters, kitchen & stainless steel appliances, lots of functional custom built ins, neutral paint colors, custom blinds, updated bathroom and more! Large west facing fenced backyard with veggie garden area, play area for kids, separate garden shed, wood storage shed, sunny attached sun room. Open concept layout with cozy wood burning stove, 3 bedrooms, full 5 piece bath plus additional 1.5 bath off mudroom/office space, single car garage too! Lots of room here with complete main floor living, easy no step entry, 6 ft crawlspace under most of the house, septic last pumped out in December 2019. Home is wired for Electric Car if required ( charger not included). Outdoor sprinklers. Perfect home for first timers or retirees looking for main floor living. Lots of parking too! Floor plans & Addtn photos June 1.
Location
Province BC
County Capital Regional District
Area Co Triangle
Direction East
Rooms
Basement Crawl Space
Main Level Bedrooms 3
Kitchen 1
Interior
Interior Features Ceiling Fan(s), Closet Organizer, Dining/Living Combo, Eating Area, Storage
Heating Baseboard, Electric, Wood
Flooring Laminate, Tile
Fireplaces Number 1
Fireplaces Type Family Room, Wood Stove
Equipment Central Vacuum Roughed-In, Electric Garage Door Opener
Fireplace 1
Window Features Blinds,Insulated Windows,Skylight(s)
Appliance Dishwasher, F/S/W/D
Laundry In House
Exterior
Exterior Feature Fencing: Partial
Garage Spaces 1.0
Roof Type Asphalt Shingle
Handicap Access Ground Level Main Floor, Master Bedroom on Main, Wheelchair Friendly
Parking Type Attached, Garage, RV Access/Parking
Total Parking Spaces 4
Building
Lot Description Level, Rectangular Lot
Building Description Frame Wood,Insulation: Ceiling,Insulation: Walls,Shingle-Other,Wood, Rancher
Faces East
Foundation Poured Concrete
Sewer Septic System
Water Municipal
Architectural Style West Coast
Structure Type Frame Wood,Insulation: Ceiling,Insulation: Walls,Shingle-Other,Wood
Others
Tax ID 000-974-617
Ownership Freehold
Pets Description Aquariums, Birds, Cats, Caged Mammals, Dogs
Read Less Info
Want to know what your home might be worth? Contact us for a FREE valuation!

Our team is ready to help you sell your home for the highest possible price ASAP
Bought with Royal LePage Coast Capital - Oak Bay








