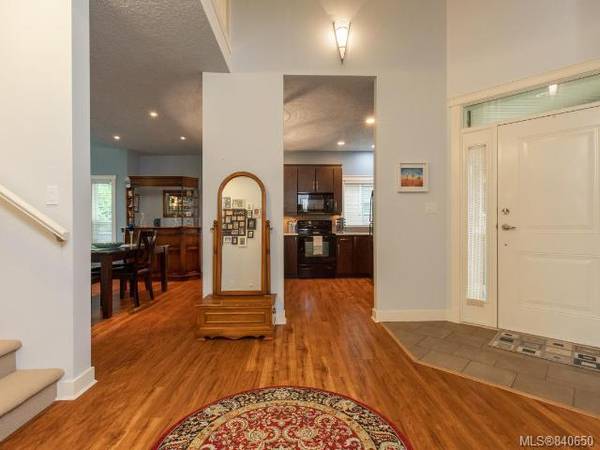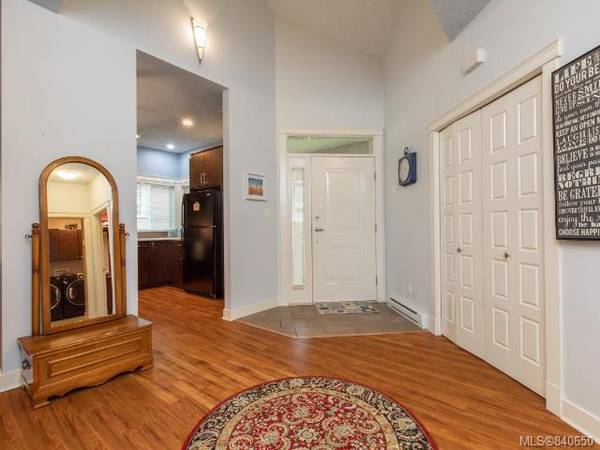$525,000
For more information regarding the value of a property, please contact us for a free consultation.
3 Beds
3 Baths
1,946 SqFt
SOLD DATE : 07/31/2020
Key Details
Sold Price $525,000
Property Type Single Family Home
Sub Type Single Family Detached
Listing Status Sold
Purchase Type For Sale
Square Footage 1,946 sqft
Price per Sqft $269
MLS Listing ID 840650
Sold Date 07/31/20
Style Main Level Entry with Upper Level(s)
Bedrooms 3
Full Baths 2
Half Baths 1
HOA Fees $90/mo
Year Built 2010
Annual Tax Amount $3,671
Tax Year 2019
Lot Size 3,920 Sqft
Acres 0.09
Property Description
This incredible 3 bedroom 3 bathroom home is located in one of Duncan's most desired neighborhoods, Artisan Park. Situated in a prime location, this home gives way to beautiful mountain views, a quiet complex and has easy access to all of Duncan's amenities. Inside opens beautifully with massive vaulted ceilings and an open concept main level living space. The chef inspired kitchen is open to the dining and living areas, while providing ample space for all your culinary masterpieces. A natural gas fireplace to take the chill out of the night air, and access to the covered patio make for a perfect flow through the home. The main level is completed by a spacious master bedroom complete with ensuite and walk in closet. Upstairs you will find 2 more generously sized bedrooms, a large 4 piece bathroom and an incredible bonus loft area. 3D walkthrough is available to view prior to in person viewing. Measurements are approximate and should be verified if important.
Location
Province BC
County Duncan, City Of
Area Du West Duncan
Zoning R3
Rooms
Other Rooms Workshop
Main Level Bedrooms 1
Kitchen 1
Interior
Heating Baseboard, Electric
Flooring Mixed
Fireplaces Number 1
Fireplaces Type Gas
Fireplace 1
Window Features Insulated Windows
Exterior
Exterior Feature Garden
Garage Spaces 2.0
View Y/N 1
View Mountain(s)
Roof Type Asphalt Shingle
Handicap Access Wheelchair Friendly
Parking Type Additional, Garage
Total Parking Spaces 4
Building
Lot Description Landscaped, Central Location, Easy Access, Southern Exposure
Building Description Cement Fibre,Frame,Insulation: Ceiling,Insulation: Walls, Main Level Entry with Upper Level(s)
Foundation Yes
Sewer Sewer To Lot
Water Municipal
Additional Building Potential
Structure Type Cement Fibre,Frame,Insulation: Ceiling,Insulation: Walls
Others
Tax ID 028-103-688
Ownership Freehold/Strata
Pets Description Yes
Read Less Info
Want to know what your home might be worth? Contact us for a FREE valuation!

Our team is ready to help you sell your home for the highest possible price ASAP
Bought with Pemberton Holmes Ltd. (Ldy)








