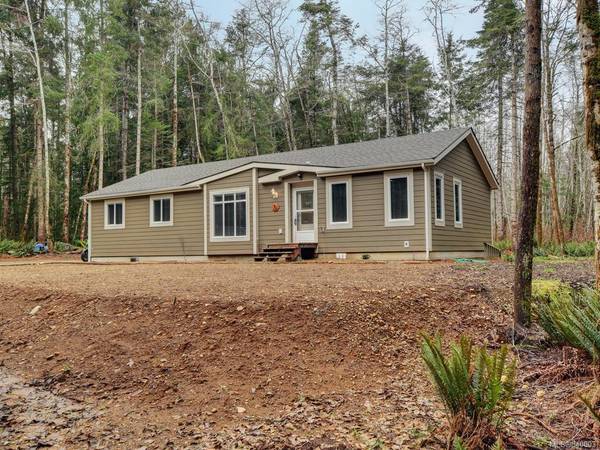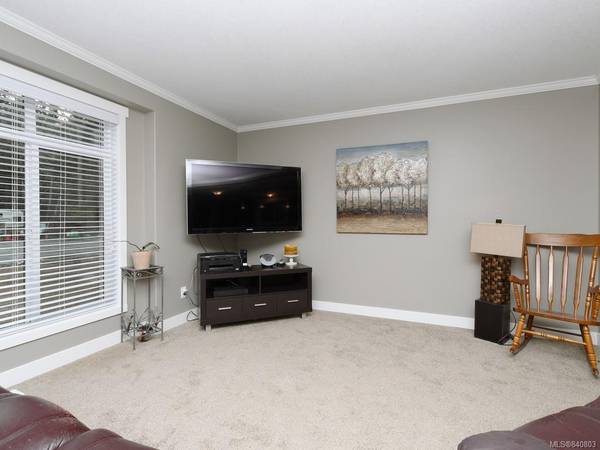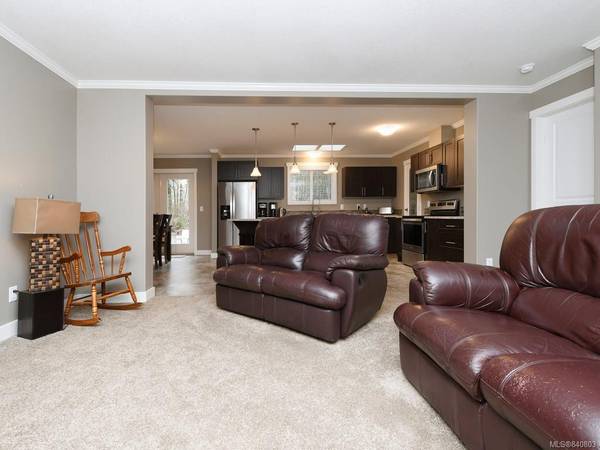$655,000
For more information regarding the value of a property, please contact us for a free consultation.
3 Beds
2 Baths
1,512 SqFt
SOLD DATE : 11/30/2020
Key Details
Sold Price $655,000
Property Type Single Family Home
Sub Type Single Family Detached
Listing Status Sold
Purchase Type For Sale
Square Footage 1,512 sqft
Price per Sqft $433
MLS Listing ID 840803
Sold Date 11/30/20
Style Rancher
Bedrooms 3
Rental Info Unrestricted
Year Built 2019
Annual Tax Amount $1,133
Tax Year 2019
Lot Size 6.050 Acres
Acres 6.05
Property Description
Awesome SOCIAL DISTANCING LOCATION!! 9218 Invermuir Rd, located off West Coast Road. Ten minutes from downtown Sooke. Sunny and Brite 6.05 acre property. 2019 Built 1512 sq ft Like New Crawlspace Rancher. 3 Bedrooms, 2 Bathrooms. Master Bedroom with Soaker Tub, Separate Shower and walk in closet. Kitchen Great Room Styling. Wrap around driveway amongst the trees. 3 ft crawlspace. Stainless Steel appliances. Crystal clear water from the well. Generator power for those stormy days when the power goes out. Tons of parking for your RV, Boat, Large Work Trucks, etc. TONS OF SPACE FOR ONE TO BUILD THAT HUGE SHOP. Easy to Landscape- design it the way you want. Flat property nicely treed. Underground servicing for power and cable, etc. Electric Forced Air furnace. Hardiplank exterior. Fibreglass roof. Close to Beaches, Jordan River. Minutes to the community of Shirley and shops. " Be kind, Be calm, Be safe!!"
Location
Province BC
County Capital Regional District
Area Sk Sheringham Pnt
Zoning sfd
Direction South
Rooms
Basement Crawl Space
Main Level Bedrooms 3
Kitchen 1
Interior
Interior Features Dining/Living Combo, Eating Area
Heating Electric, Forced Air
Flooring Carpet, Tile
Window Features Blinds
Laundry In House
Exterior
Utilities Available Cable To Lot, Electricity To Lot
Roof Type Fibreglass Shingle
Handicap Access Primary Bedroom on Main, Wheelchair Friendly
Parking Type Driveway, RV Access/Parking
Building
Lot Description Corner, Irregular Lot, Level, Private, Wooded Lot
Building Description Cement Fibre,Frame Wood, Rancher
Faces South
Foundation Poured Concrete
Sewer Septic System
Water To Lot, Well: Drilled
Architectural Style Arts & Crafts
Structure Type Cement Fibre,Frame Wood
Others
Tax ID 029235961
Ownership Freehold
Acceptable Financing Purchaser To Finance
Listing Terms Purchaser To Finance
Pets Description Aquariums, Birds, Caged Mammals, Cats, Dogs, Yes
Read Less Info
Want to know what your home might be worth? Contact us for a FREE valuation!

Our team is ready to help you sell your home for the highest possible price ASAP
Bought with RE/MAX Camosun








