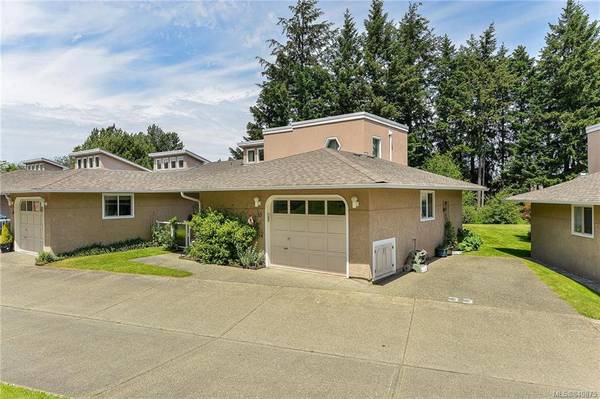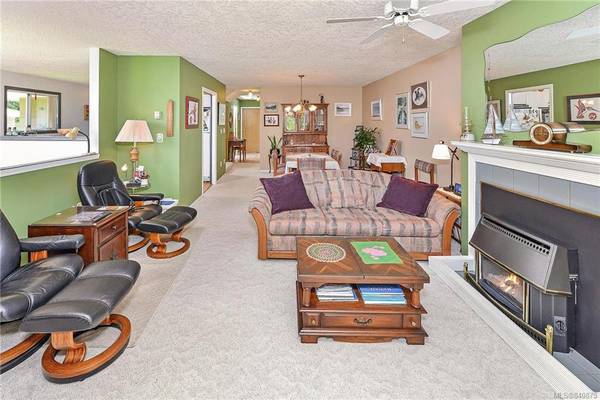$503,000
For more information regarding the value of a property, please contact us for a free consultation.
2 Beds
2 Baths
1,529 SqFt
SOLD DATE : 08/31/2020
Key Details
Sold Price $503,000
Property Type Townhouse
Sub Type Row/Townhouse
Listing Status Sold
Purchase Type For Sale
Square Footage 1,529 sqft
Price per Sqft $328
MLS Listing ID 840875
Sold Date 08/31/20
Style Main Level Entry with Upper Level(s)
Bedrooms 2
HOA Fees $336/mo
Rental Info Some Rentals
Year Built 1991
Annual Tax Amount $2,600
Tax Year 2019
Lot Size 1,742 Sqft
Acres 0.04
Property Description
"Brittany Woods" for those 55 and over: tidy 2 level townhome on beautifully landscaped grounds conveniently located near the new Belmont Market shopping area and also Westshore Town Centre with restaurants, banks and cafes within walking distance. This well kept home offers over 1500 square feet with Master bedroom on the main and guest bedroom or office/den up. Open dining room and living room are with sliding door to the deck and kitchen with eating space along with access to the garage with ample storage. Laundry room with storage/work space, front patio and bonus parking stall beside this end unit home. A rare opportunity where units are seldom available: so close to all amenities and situated in an established complex in desired Sun Ridge across from park and walking paths nearby.
Location
Province BC
County Capital Regional District
Area Co Sun Ridge
Direction South
Rooms
Basement Crawl Space
Main Level Bedrooms 1
Kitchen 1
Interior
Interior Features Breakfast Nook, Eating Area
Heating Baseboard, Electric, Propane
Flooring Carpet
Fireplaces Type Gas, Living Room, Propane
Window Features Blinds,Insulated Windows
Appliance Dishwasher, F/S/W/D
Laundry In Unit
Exterior
Exterior Feature Balcony/Patio
Garage Spaces 1.0
Amenities Available Private Drive/Road
Roof Type Fibreglass Shingle
Handicap Access No Step Entrance
Parking Type Attached, Driveway, Garage
Total Parking Spaces 2
Building
Lot Description Irregular Lot, Level
Building Description Insulation: Ceiling,Stucco, Main Level Entry with Upper Level(s)
Faces South
Story 2
Foundation Poured Concrete
Sewer Sewer To Lot
Water Municipal
Structure Type Insulation: Ceiling,Stucco
Others
HOA Fee Include Garbage Removal,Insurance,Maintenance Grounds,Property Management,Water
Tax ID 016-295-455
Ownership Freehold/Strata
Acceptable Financing Purchaser To Finance
Listing Terms Purchaser To Finance
Pets Description Cats, Dogs
Read Less Info
Want to know what your home might be worth? Contact us for a FREE valuation!

Our team is ready to help you sell your home for the highest possible price ASAP
Bought with Pemberton Holmes - Cloverdale








