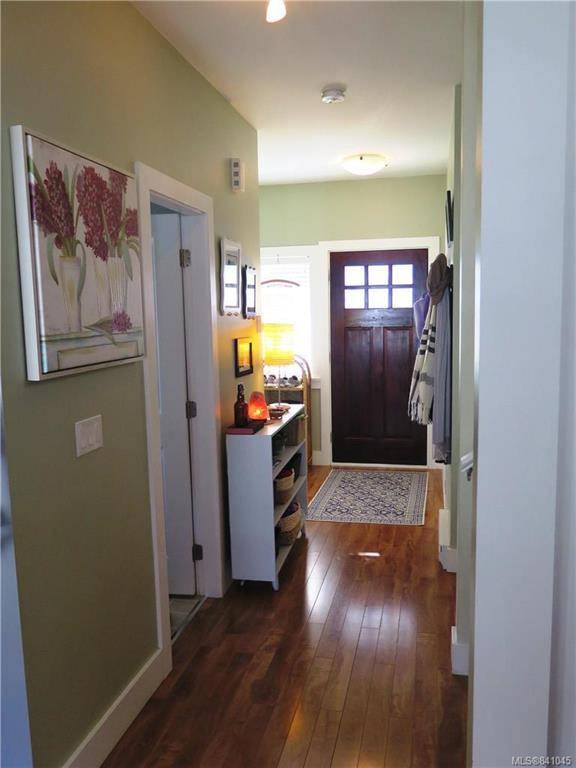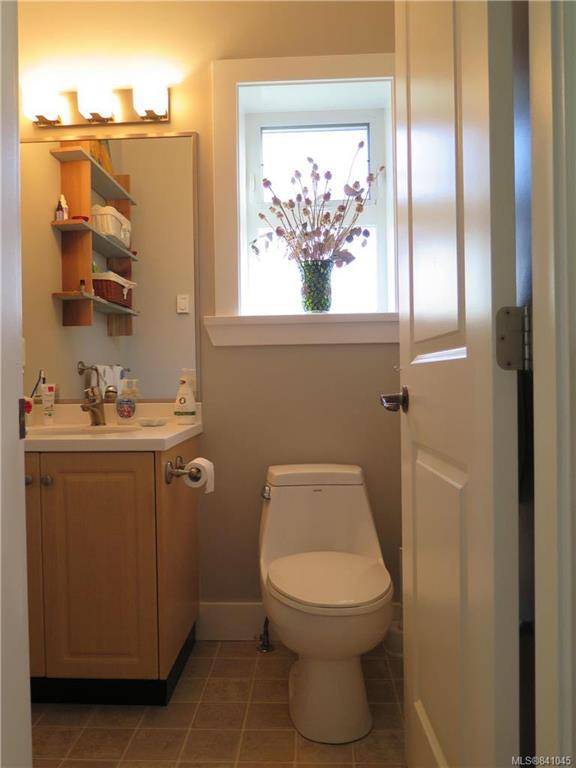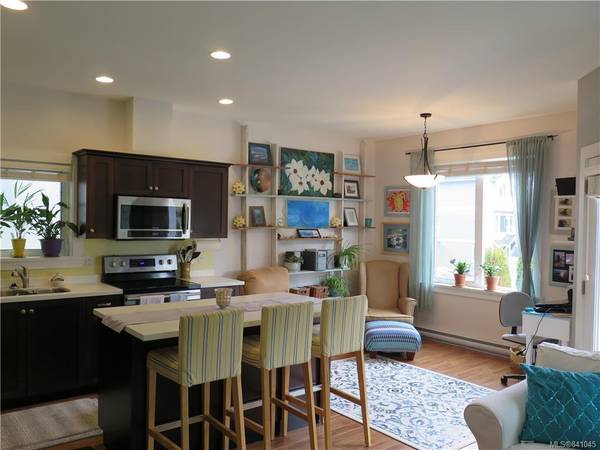$480,000
For more information regarding the value of a property, please contact us for a free consultation.
4 Beds
4 Baths
1,902 SqFt
SOLD DATE : 08/31/2020
Key Details
Sold Price $480,000
Property Type Townhouse
Sub Type Row/Townhouse
Listing Status Sold
Purchase Type For Sale
Square Footage 1,902 sqft
Price per Sqft $252
MLS Listing ID 841045
Sold Date 08/31/20
Style Main Level Entry with Lower/Upper Lvl(s)
Bedrooms 4
HOA Fees $238/mo
Rental Info Unrestricted
Year Built 2009
Annual Tax Amount $2,626
Tax Year 2019
Property Description
Fabulous 4 bed 4 bath STAND ALONE 2009 townhome on 3 levels in the heart of Sooke. This very spacious family home with approx. 2000 sq ft has enough room for everyone! The front has a lovely patio to enjoy your morning coffee! The main level offers laminate flooring, 2 pce bath, laundry, great room with lots of cupboards, counter space, shaker cabinets, S/S appliances, cosy natural gas fireplace with lovely big windows & access to the deck for summer BBQ's. Upper level has master with 4 pce en suite, 2 great beds at the back & 4 pce bath. The lower level has a wonderful rec room with another bedroom & 4 pce bath, great opportunity for the large/extended family to enjoy this downstairs space that is super bright with access to a private patio & fenced backyard, great for kids & pets, large dogs allowed. Single garage & driveway, visitors parking. This home is a short distance to downtown Sooke for all your shopping & transportation, Whiffin Spit, trails & the ocean in many directions.
Location
Province BC
County Capital Regional District
Area Sk Sooke Vill Core
Direction South
Rooms
Basement Finished, Full, Walk-Out Access, With Windows
Kitchen 1
Interior
Interior Features Ceiling Fan(s), Dining/Living Combo, Storage
Heating Baseboard, Electric, Natural Gas
Flooring Carpet, Laminate, Linoleum
Fireplaces Number 1
Fireplaces Type Gas, Living Room
Fireplace 1
Window Features Blinds,Insulated Windows,Screens,Vinyl Frames
Appliance Dishwasher, F/S/W/D, Microwave
Laundry In Unit
Exterior
Exterior Feature Balcony/Patio, Fencing: Full, Sprinkler System
Garage Spaces 1.0
Amenities Available Private Drive/Road
Roof Type Asphalt Shingle
Handicap Access Ground Level Main Floor, No Step Entrance
Parking Type Attached, Driveway, Garage, Guest
Total Parking Spaces 2
Building
Lot Description Cul-de-sac, Corner, Irregular Lot, Serviced
Building Description Cement Fibre, Main Level Entry with Lower/Upper Lvl(s)
Faces South
Story 3
Foundation Poured Concrete
Sewer Sewer To Lot
Water Municipal
Architectural Style West Coast
Structure Type Cement Fibre
Others
HOA Fee Include Garbage Removal,Insurance,Maintenance Grounds,Maintenance Structure,Property Management
Tax ID 027-952-045
Ownership Freehold/Strata
Acceptable Financing Purchaser To Finance
Listing Terms Purchaser To Finance
Pets Description Aquariums, Birds, Cats, Caged Mammals, Dogs
Read Less Info
Want to know what your home might be worth? Contact us for a FREE valuation!

Our team is ready to help you sell your home for the highest possible price ASAP
Bought with Sutton Group West Coast Realty








