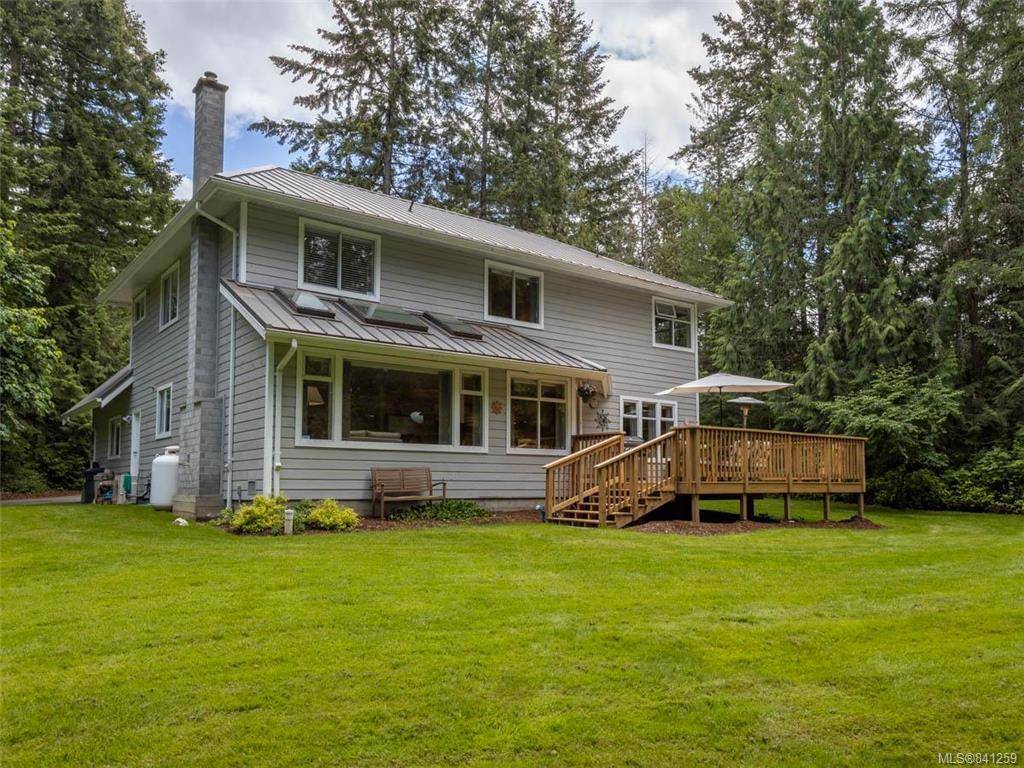$1,155,500
For more information regarding the value of a property, please contact us for a free consultation.
4 Beds
3 Baths
2,618 SqFt
SOLD DATE : 07/31/2020
Key Details
Sold Price $1,155,500
Property Type Single Family Home
Sub Type Single Family Detached
Listing Status Sold
Purchase Type For Sale
Square Footage 2,618 sqft
Price per Sqft $441
MLS Listing ID 841259
Sold Date 07/31/20
Style Main Level Entry with Upper Level(s)
Bedrooms 4
Rental Info Unrestricted
Year Built 1990
Annual Tax Amount $3,602
Tax Year 2019
Lot Size 0.990 Acres
Acres 0.99
Property Description
Welcome to desirable Ardmore! This charming family home offers a very quiet and private setting on a level 0.99 acre property. An excellent floor plan with 4 bedrooms, 2.5 baths and 2618 sq. ft. of living space. Open plan kitchen, family room with propane gas fireplace plus an eating area. Formal living & dining room, beautiful hardwood floors. Fabulous master bedroom with walk-in closet, and beautifully updated 4 piece ensuite with soaker tub and separate shower. The large backyard plus wonderful recently updated entertainment-sized deck is perfect for summer get-togethers with family and friends. Sauna off the double garage and space for RV parking. A quiet neighbourhood with golf, hiking and beaches nearby. Sidney is just 10 minutes away and 25 minutes to downtown Victoria. Come see for yourself. You won’t be disappointed!
Location
Province BC
County Capital Regional District
Area Ns Ardmore
Direction East
Rooms
Other Rooms Storage Shed
Basement Crawl Space
Kitchen 1
Interior
Interior Features Dining Room, Soaker Tub, Sauna, Winding Staircase
Heating Baseboard, Electric, Heat Pump, Propane
Cooling Air Conditioning
Flooring Carpet, Tile, Wood
Fireplaces Number 1
Fireplaces Type Family Room, Propane
Equipment Electric Garage Door Opener, Security System
Fireplace 1
Window Features Blinds,Insulated Windows,Skylight(s)
Appliance Dishwasher, F/S/W/D, Microwave, Range Hood
Laundry In House
Exterior
Exterior Feature Balcony/Patio
Garage Spaces 2.0
Roof Type Metal
Parking Type Attached, Driveway, Garage Double, RV Access/Parking
Total Parking Spaces 2
Building
Lot Description Square Lot
Building Description Wood, Main Level Entry with Upper Level(s)
Faces East
Foundation Poured Concrete
Sewer Septic System
Water Municipal
Structure Type Wood
Others
Tax ID 007-437-471
Ownership Freehold
Acceptable Financing Purchaser To Finance
Listing Terms Purchaser To Finance
Pets Description Aquariums, Birds, Cats, Caged Mammals, Dogs
Read Less Info
Want to know what your home might be worth? Contact us for a FREE valuation!

Our team is ready to help you sell your home for the highest possible price ASAP
Bought with RE/MAX Camosun








