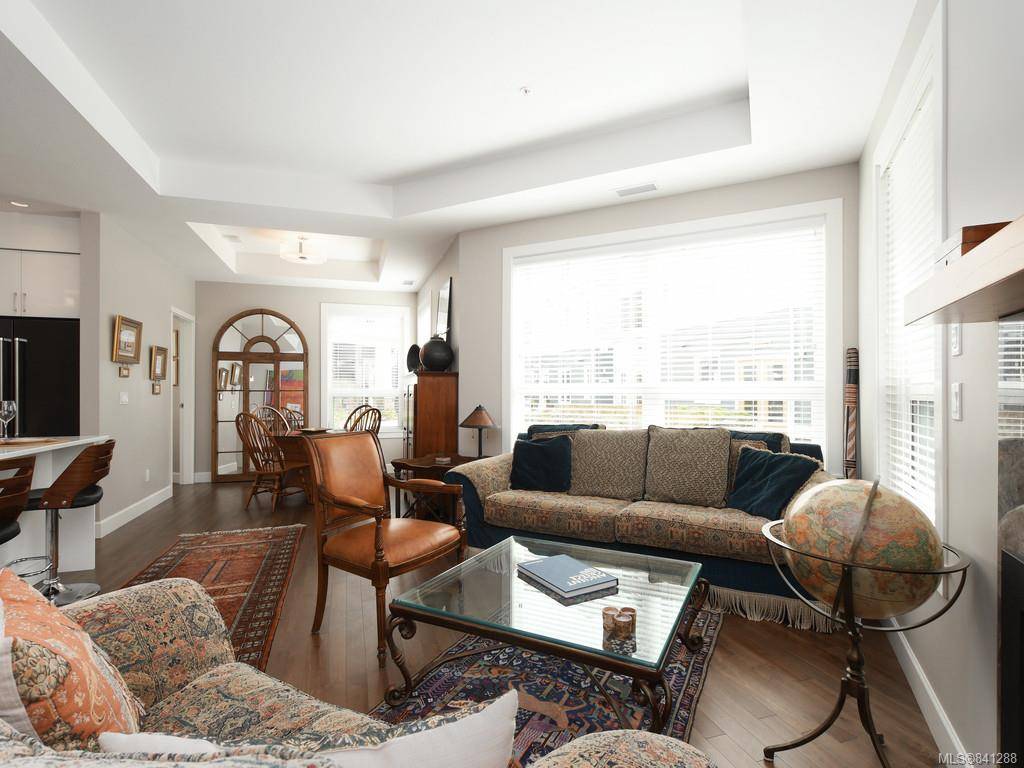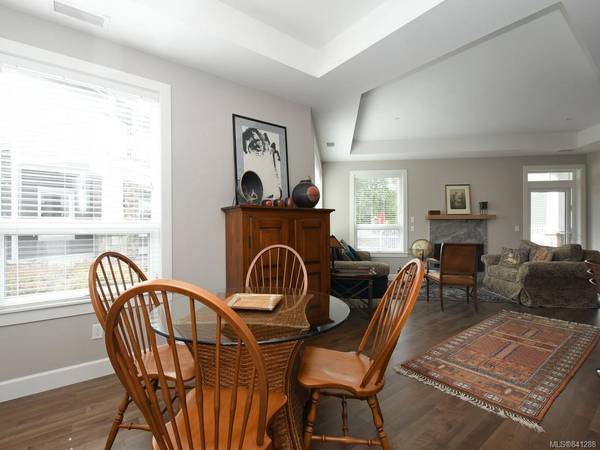$499,900
For more information regarding the value of a property, please contact us for a free consultation.
2 Beds
2 Baths
1,052 SqFt
SOLD DATE : 08/14/2020
Key Details
Sold Price $499,900
Property Type Condo
Sub Type Condo Apartment
Listing Status Sold
Purchase Type For Sale
Square Footage 1,052 sqft
Price per Sqft $475
MLS Listing ID 841288
Sold Date 08/14/20
Style Condo
Bedrooms 2
HOA Fees $338/mo
Rental Info Unrestricted
Year Built 2017
Annual Tax Amount $2,530
Tax Year 2019
Lot Size 1,306 Sqft
Acres 0.03
Property Description
Incredible value for this ground floor, SW CORNER SUITE! Just a short walk to the ocean. Bright and beautiful 2 Bedroom 2 Bathroom unit offers luxurious finishing’s including a dream kitchen with high end stainless steel appliances, gas range, kitchen island, wood floors, and quartz counter tops throughout. Fabulous open concept layout featuring both bedrooms at opposite ends, and a separate dining area. Cozy gas fireplace warms the over height living area leading to a huge patio, complete with gas bbq hook up, perfect for entertaining and enjoying your morning coffee. Spa like Master ensuite with tiled shower and separate soaker tub, heated floors, plus dual sinks. On- demand hot water and an efficient heat pump to keep you cool in the summer months. Separate storage, bike storage, and secured underground parking. Located in Pacific Landing, a lovely seaside 12-acre estate with areas for community gardens, yoga studio, community kitchen and more! Better than new – No GST!
Location
Province BC
County Capital Regional District
Area Co Lagoon
Direction Southwest
Rooms
Main Level Bedrooms 2
Kitchen 1
Interior
Interior Features Dining/Living Combo, Eating Area, Storage, Soaker Tub
Heating Baseboard, Electric, Heat Pump, Natural Gas
Cooling Air Conditioning
Flooring Tile, Wood
Fireplaces Type Gas, Living Room
Window Features Blinds,Insulated Windows,Vinyl Frames
Appliance Dishwasher, F/S/W/D, Microwave, Oven/Range Gas, Range Hood
Laundry In Unit
Exterior
Exterior Feature Balcony/Patio
Amenities Available Bike Storage, Common Area
Roof Type Asphalt Shingle,Asphalt Torch On
Handicap Access Ground Level Main Floor, Master Bedroom on Main
Parking Type Attached, Underground
Total Parking Spaces 1
Building
Lot Description Corner, Irregular Lot, Wooded Lot
Building Description Brick,Cement Fibre,Frame Wood,Insulation: Ceiling,Insulation: Walls,Wood, Condo
Faces Southwest
Story 4
Foundation Poured Concrete
Sewer Sewer To Lot
Water Municipal
Structure Type Brick,Cement Fibre,Frame Wood,Insulation: Ceiling,Insulation: Walls,Wood
Others
HOA Fee Include Garbage Removal,Insurance,Maintenance Grounds,Maintenance Structure,Property Management,Water
Tax ID 030-288-100
Ownership Freehold/Strata
Pets Description Cats, Dogs
Read Less Info
Want to know what your home might be worth? Contact us for a FREE valuation!

Our team is ready to help you sell your home for the highest possible price ASAP
Bought with RE/MAX Camosun








