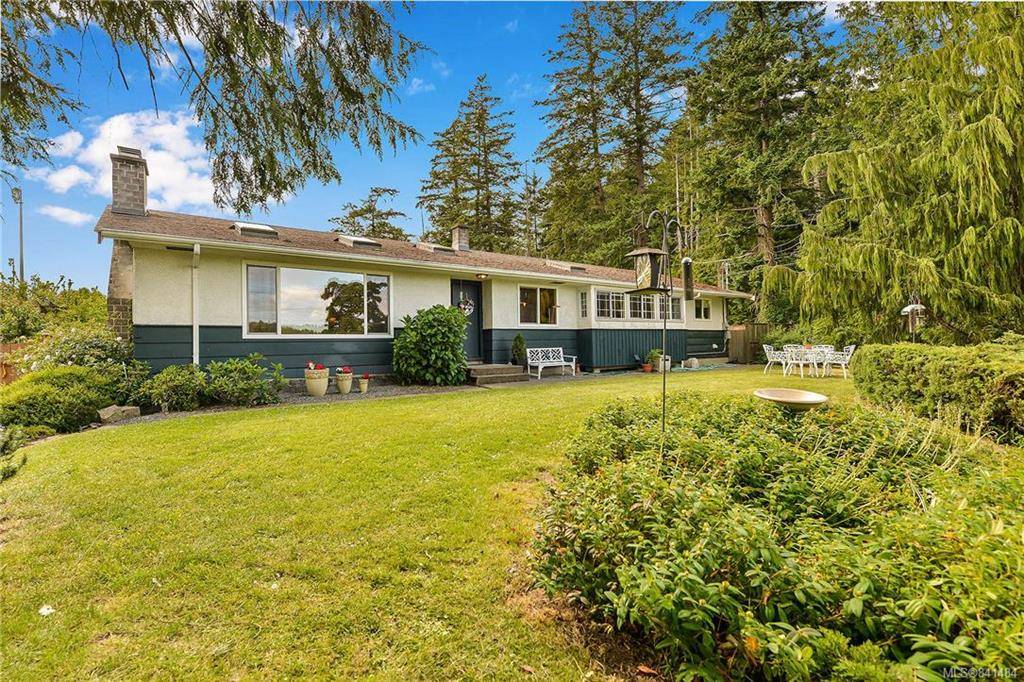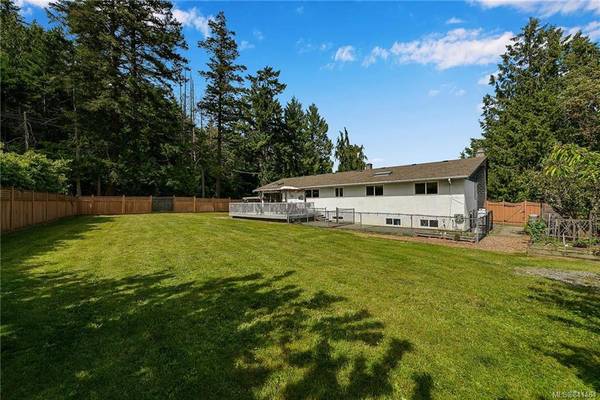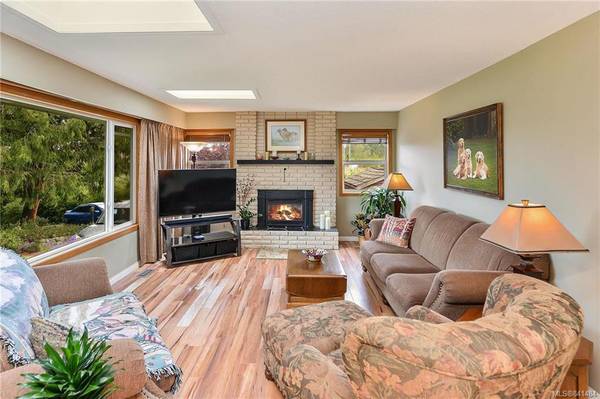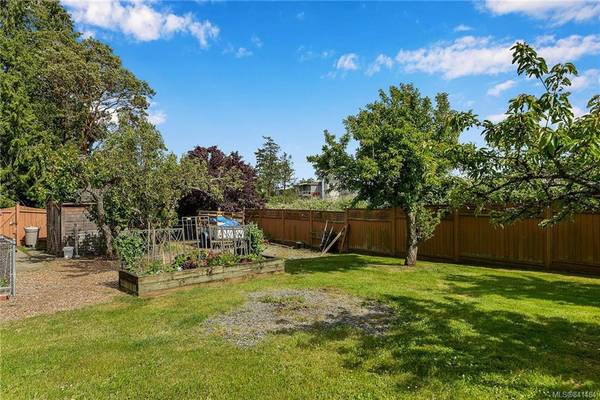$805,000
For more information regarding the value of a property, please contact us for a free consultation.
3 Beds
2 Baths
2,339 SqFt
SOLD DATE : 08/31/2020
Key Details
Sold Price $805,000
Property Type Single Family Home
Sub Type Single Family Detached
Listing Status Sold
Purchase Type For Sale
Square Footage 2,339 sqft
Price per Sqft $344
MLS Listing ID 841484
Sold Date 08/31/20
Style Main Level Entry with Lower Level(s)
Bedrooms 3
Rental Info Unrestricted
Year Built 1960
Annual Tax Amount $3,282
Tax Year 2019
Lot Size 0.700 Acres
Acres 0.7
Property Description
Set far back from the road, and perched high on the lot, this lovely family home is a great find. Approximately 30,000 square foot lot, & backing onto a park, there is tons of room for the growing family. The main floor is spacious with over 1800 sq ft including a huge kitchen with eating area, adjoining family room with doors opening onto a sunny deck, 3 generous sized bedrooms and an entertainment sized living room with a new propane fireplace. Master with 3 piece ensuite & full bathroom as well as laundry complete this level. Downstairs you will find a family room with fireplace, a workshop and flex area as well as an area that has been used as a dog grooming business. There is rooms for loads of parking plus your RV, as well as lots of privacy. A stone's throw from the ferry and airport for those who travel, & an abundance of trails close by for those who enjoy nature. Upgrades include new furnace, vinyl windows, newer roof, propane fireplaces, new drains, & newer hot water tank.
Location
Province BC
County Capital Regional District
Area Ns Mcdonald Park
Direction East
Rooms
Other Rooms Storage Shed
Basement Partially Finished, Walk-Out Access, With Windows
Main Level Bedrooms 3
Kitchen 1
Interior
Interior Features Eating Area, Wine Storage, Workshop
Heating Forced Air, Oil, Propane
Flooring Carpet, Laminate, Tile
Fireplaces Number 2
Fireplaces Type Propane
Equipment Propane Tank
Fireplace 1
Window Features Vinyl Frames,Window Coverings
Appliance F/S/W/D, Oven Built-In
Laundry In House
Exterior
Exterior Feature Fencing: Full
Roof Type Fibreglass Shingle
Handicap Access Master Bedroom on Main
Parking Type Driveway, RV Access/Parking
Total Parking Spaces 4
Building
Lot Description Private, Rectangular Lot
Building Description Stucco,Wood, Main Level Entry with Lower Level(s)
Faces East
Foundation Poured Concrete
Sewer Sewer To Lot
Water Municipal
Additional Building Potential
Structure Type Stucco,Wood
Others
Tax ID 006-385-729
Ownership Freehold
Acceptable Financing Purchaser To Finance
Listing Terms Purchaser To Finance
Pets Description Aquariums, Birds, Cats, Caged Mammals, Dogs
Read Less Info
Want to know what your home might be worth? Contact us for a FREE valuation!

Our team is ready to help you sell your home for the highest possible price ASAP
Bought with eXp Realty








