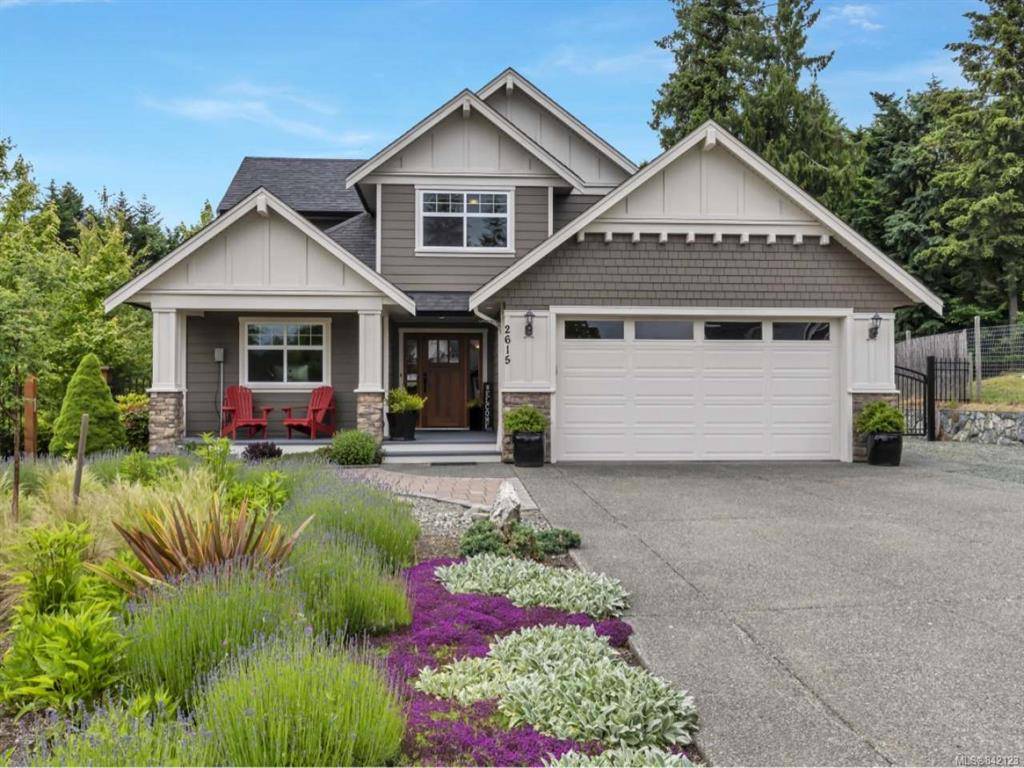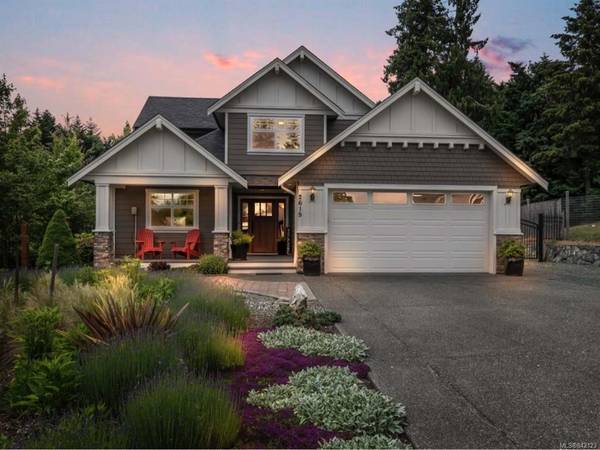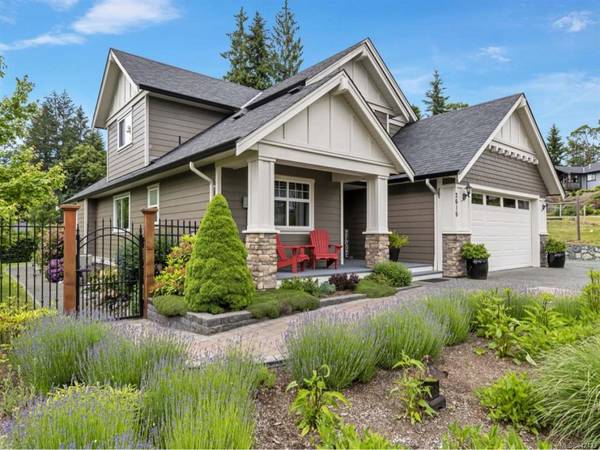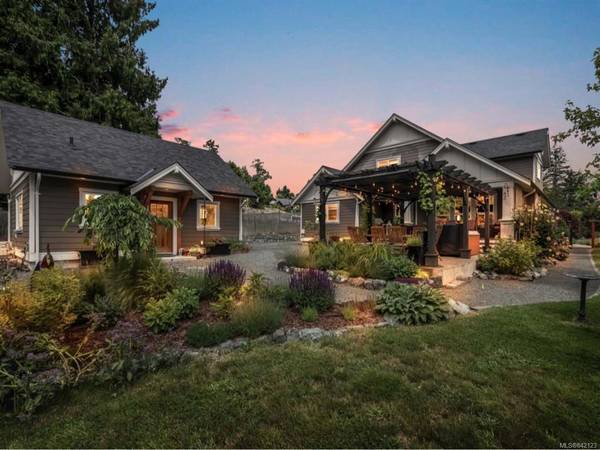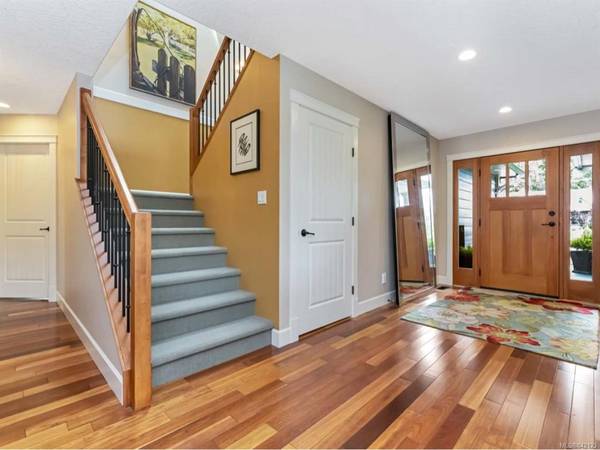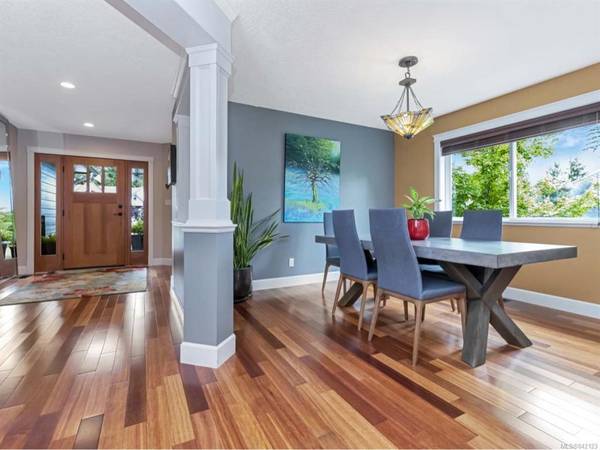$839,900
For more information regarding the value of a property, please contact us for a free consultation.
4 Beds
4 Baths
2,825 SqFt
SOLD DATE : 08/06/2020
Key Details
Sold Price $839,900
Property Type Single Family Home
Sub Type Single Family Detached
Listing Status Sold
Purchase Type For Sale
Square Footage 2,825 sqft
Price per Sqft $297
Subdivision Warmlands
MLS Listing ID 842123
Sold Date 08/06/20
Style Main Level Entry with Upper Level(s)
Bedrooms 4
Full Baths 2
Half Baths 2
HOA Fees $63/mo
Year Built 2008
Annual Tax Amount $3,725
Tax Year 2020
Lot Size 0.360 Acres
Acres 0.36
Property Description
Virtual 3-D Tour available on-line. Immaculate Warmlands executive home, featuring main floor Masterbedroom & new detached 5-star studio/workshop (incl. 2 pc bath & heat pump) with custom crafted wood doors. Exemplary detail throughout this very special home with Cherry Wood flooring, wool blend carpeting, quartz counter tops and premium Kitchen Aid appliances (incl. LNG range). This 4 bedroom & den home will not disappoint with top tier finishings & fixtures, 20 x 24 outdoor entertaining pergola and professionally landscaped, fenced yard. Low maintenance, and environmentally conscious Xeriscaping highlights a fully usable yard with raised stock tank veggie gardens, extensive parking for your RV's or boats, outdoor fire pit plus peace & privacy in your very own piece of Vancouver Island paradise. Just a short jaunt to stunning Shawnigan Lake and many local swimming & recreation spots, plus a convenient quick commute to Victoria. Book you viewing now, you will not be disappointed.
Location
Province BC
County Cowichan Valley Regional District
Area Ml Shawnigan
Zoning R-3
Rooms
Other Rooms Workshop
Basement Crawl Space
Main Level Bedrooms 1
Kitchen 1
Interior
Heating Electric, Forced Air
Flooring Mixed
Fireplaces Type Gas
Equipment Central Vacuum
Window Features Insulated Windows
Appliance Kitchen Built-In(s)
Exterior
Exterior Feature Garden, Low Maintenance Yard, Sprinkler System
Garage Spaces 2.0
Utilities Available Underground Utilities
Roof Type Fibreglass Shingle
Total Parking Spaces 5
Building
Lot Description Landscaped, Near Golf Course, Private, Central Location, Easy Access, Marina Nearby, Park Setting, Quiet Area, Recreation Nearby, Southern Exposure, Shopping Nearby
Building Description Cement Fibre,Frame,Insulation: Ceiling,Insulation: Walls, Main Level Entry with Upper Level(s)
Foundation Yes
Sewer Septic System
Water Municipal
Additional Building Exists
Structure Type Cement Fibre,Frame,Insulation: Ceiling,Insulation: Walls
Others
Restrictions Easement/Right of Way,Restrictive Covenants
Tax ID 027-160-416
Ownership Freehold/Strata
Acceptable Financing Must Be Paid Off
Listing Terms Must Be Paid Off
Pets Allowed Yes
Read Less Info
Want to know what your home might be worth? Contact us for a FREE valuation!

Our team is ready to help you sell your home for the highest possible price ASAP
Bought with Sotheby's International Realty Canada (Vic2)



