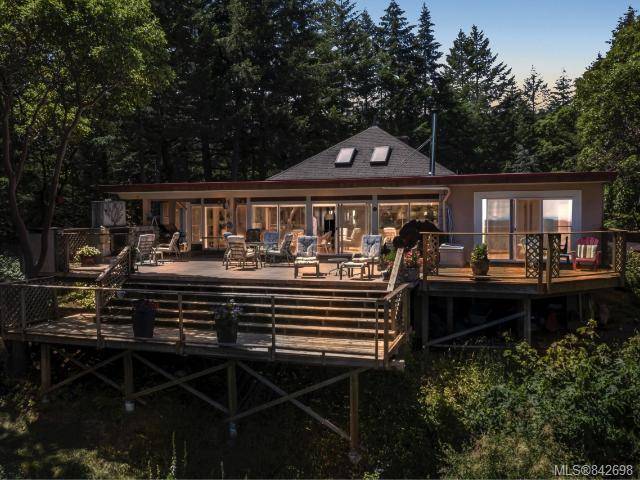$1,117,000
For more information regarding the value of a property, please contact us for a free consultation.
4 Beds
6 Baths
3,691 SqFt
SOLD DATE : 11/09/2020
Key Details
Sold Price $1,117,000
Property Type Single Family Home
Sub Type Single Family Detached
Listing Status Sold
Purchase Type For Sale
Square Footage 3,691 sqft
Price per Sqft $302
MLS Listing ID 842698
Sold Date 11/09/20
Style Main Level Entry with Lower Level(s)
Bedrooms 4
Full Baths 4
Half Baths 2
Year Built 1966
Annual Tax Amount $6,520
Tax Year 2020
Lot Size 4.950 Acres
Acres 4.95
Property Description
Exceptional Malahat home, on acreage, with guest house and stunning views of Finlayson Arm to Mt. Baker. Numerous updates including kitchen and master ensuite. Fabulous "great room" with vaulted ceiling, granite rock fireplace and all blanketed in hardwood. Plenty of access from inside spaces out onto a selection of decks where you can choose your setting and view or sit by the cozy gas outdoor fireplace. The one bed carriage house is ideal for visiting friends & family or an excellent rental. There is a detached shop/studio space as well as a double garage. This is a beautiful setting with exceptional views and only a short drive to Westshore or Mill Bay services.
Location
Province BC
County Cowichan Valley Regional District
Area Ml Mill Bay
Zoning RR-2
Rooms
Other Rooms Workshop
Basement Full, Partially Finished
Main Level Bedrooms 3
Kitchen 2
Interior
Heating Electric, Heat Pump
Flooring Mixed
Fireplaces Number 1
Fireplaces Type Wood Burning, Wood Stove
Fireplace 1
Window Features Insulated Windows
Exterior
Exterior Feature Low Maintenance Yard
Garage Spaces 2.0
View Y/N 1
View Mountain(s), Ocean
Roof Type Membrane
Parking Type Garage
Total Parking Spaces 4
Building
Lot Description Cul-de-sac, Private, Hillside, Marina Nearby, No Through Road, In Wooded Area
Building Description Frame,Insulation: Ceiling,Insulation: Walls,Stucco, Main Level Entry with Lower Level(s)
Foundation Yes
Sewer Septic System
Water Well: Drilled
Additional Building Exists
Structure Type Frame,Insulation: Ceiling,Insulation: Walls,Stucco
Others
Tax ID 003-617-670
Ownership Freehold
Read Less Info
Want to know what your home might be worth? Contact us for a FREE valuation!

Our team is ready to help you sell your home for the highest possible price ASAP
Bought with Sutton Group West Coast Realty








