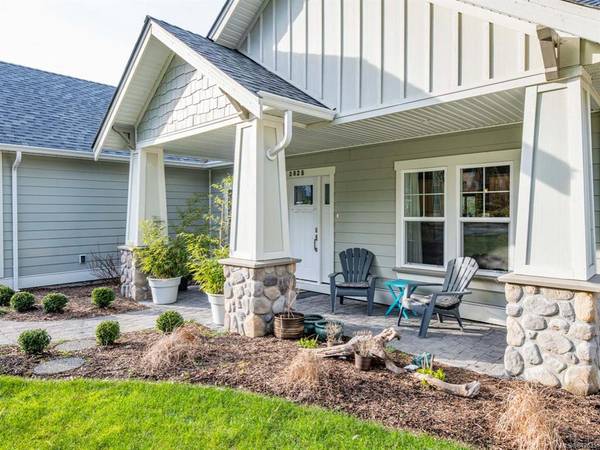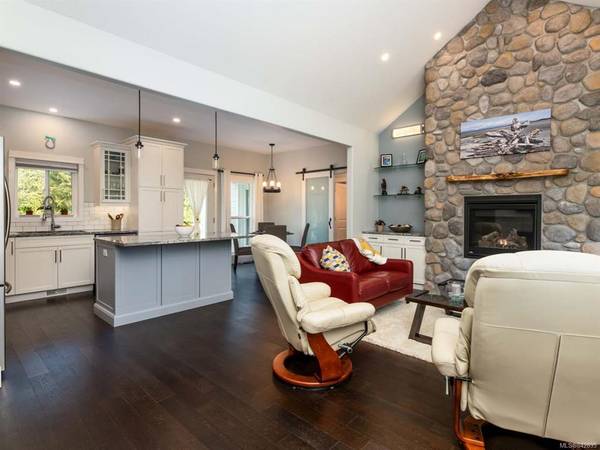$675,000
For more information regarding the value of a property, please contact us for a free consultation.
3 Beds
2 Baths
1,604 SqFt
SOLD DATE : 10/30/2020
Key Details
Sold Price $675,000
Property Type Single Family Home
Sub Type Single Family Detached
Listing Status Sold
Purchase Type For Sale
Square Footage 1,604 sqft
Price per Sqft $420
Subdivision Nile Landing
MLS Listing ID 842835
Sold Date 10/30/20
Style Rancher
Bedrooms 3
Full Baths 2
Year Built 2017
Annual Tax Amount $2,385
Tax Year 2019
Lot Size 0.470 Acres
Acres 0.47
Property Description
With the potential to be a turn-key revenue generating property for the discerning investor or the ideal vacation property for your family, this custom-built rancher in the exclusive Oceanside region can be sold furnished and is waiting for you to simply unpack your bags & relax. A wealth of outdoor activities such as paddle boarding, kayaking, boating, swimming, & more are just a short walk from your new home. Go minutes from your front door to explore the stunning 10K Nile Creek trail complete with a waterfall. Inside, you'll find top-quality materials & finishes throughout this 3yr old home. Beautiful hardwood flooring is complemented by ceramic tile in all bathrooms. The living room boasts vaulted ceilings and a stunning river rock propane fireplace. The kitchen is a chef's dream, with high-end appliances including a propane stove. The home is fitted with a heat pump, forced air furnace & HRV system. RS2 zoning allows a 1,900 sqft secondary shop/garage on the property.
Location
Province BC
County Nanaimo Regional District
Area Pq Bowser/Deep Bay
Zoning RS2
Direction South
Rooms
Basement Crawl Space, None
Main Level Bedrooms 3
Kitchen 1
Interior
Interior Features Furnished
Heating Electric, Forced Air, Heat Recovery
Cooling Air Conditioning
Flooring Tile, Wood
Fireplaces Number 2
Fireplaces Type Propane
Fireplace 1
Window Features Insulated Windows
Appliance Kitchen Built-In(s)
Exterior
Exterior Feature Garden, Low Maintenance Yard, Sprinkler System
Garage Spaces 2.0
Utilities Available Underground Utilities
Handicap Access Wheelchair Friendly
Parking Type Additional, Garage, RV Access/Parking
Total Parking Spaces 4
Building
Lot Description Cul-de-sac, Landscaped, Near Golf Course, Private, Acreage, Easy Access, Family-Oriented Neighbourhood, Marina Nearby, No Through Road, Quiet Area, Recreation Nearby, Shopping Nearby
Building Description Cement Fibre,Frame,Insulation: Ceiling,Insulation: Walls,Stone, Rancher
Faces South
Foundation Yes
Sewer Septic System
Water Other
Additional Building Potential
Structure Type Cement Fibre,Frame,Insulation: Ceiling,Insulation: Walls,Stone
Others
Restrictions Building Scheme
Tax ID 027-573-885
Ownership Freehold
Acceptable Financing Must Be Paid Off
Listing Terms Must Be Paid Off
Pets Description Yes
Read Less Info
Want to know what your home might be worth? Contact us for a FREE valuation!

Our team is ready to help you sell your home for the highest possible price ASAP
Bought with TEAM 3000 REALTY








