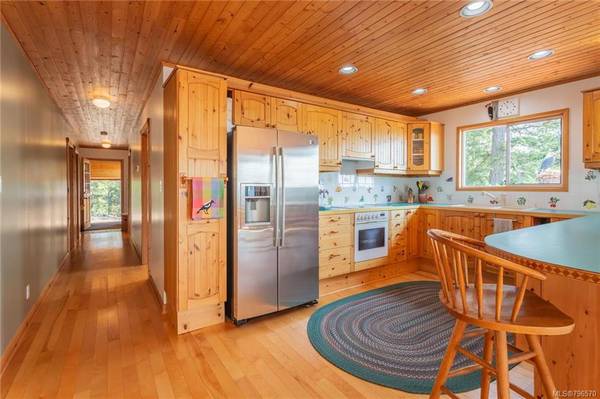$775,000
For more information regarding the value of a property, please contact us for a free consultation.
3 Beds
3 Baths
1,294 SqFt
SOLD DATE : 02/26/2021
Key Details
Sold Price $775,000
Property Type Single Family Home
Sub Type Single Family Detached
Listing Status Sold
Purchase Type For Sale
Square Footage 1,294 sqft
Price per Sqft $598
MLS Listing ID 796570
Sold Date 02/26/21
Style Rancher
Bedrooms 3
Rental Info Unrestricted
Year Built 1988
Annual Tax Amount $3,587
Tax Year 2017
Lot Size 10.000 Acres
Acres 10.0
Property Description
Ultimate privacy and beautiful views coupled with a well maintained 1294 sqft home on 10 acres is ready for you to move in! Feel the calmness of the open plan living, dining and kitchen areas along with a west coast inspiration. Spill through the french doors onto the amazing deck with southern views and an array of shrubs, flowers and trees all maintained by an automatic irrigation system. Master bedroom features an ensuite and 2nd bedroom could be used a an office or den. Head down the stone pathway to the guest cottage with the same expansive views as the main house, invite your friends, B&B opportunity, home office, or set up your art studio. The ideas are endless. The features of this property don't stop... solar panels, garden shed, landscaped garden, rain water storage, covered carport and a paved driveway. You can have it all!!
Location
Province BC
County Capital Regional District
Area Gi Mayne Island
Direction South
Rooms
Main Level Bedrooms 2
Kitchen 1
Interior
Heating Baseboard, Solar, Wood
Fireplaces Type Wood Stove
Laundry In House
Exterior
Carport Spaces 1
View Y/N 1
View Mountain(s), Water
Roof Type Metal
Handicap Access Ground Level Main Floor
Parking Type Carport
Total Parking Spaces 1
Building
Lot Description Irregular Lot
Building Description Wood, Rancher
Faces South
Foundation Poured Concrete
Sewer Septic System
Water Well: Drilled
Architectural Style West Coast
Structure Type Wood
Others
Tax ID 000315966
Ownership Freehold
Pets Description Aquariums, Birds, Caged Mammals, Cats, Dogs, Yes
Read Less Info
Want to know what your home might be worth? Contact us for a FREE valuation!

Our team is ready to help you sell your home for the highest possible price ASAP
Bought with RE/MAX Camosun








