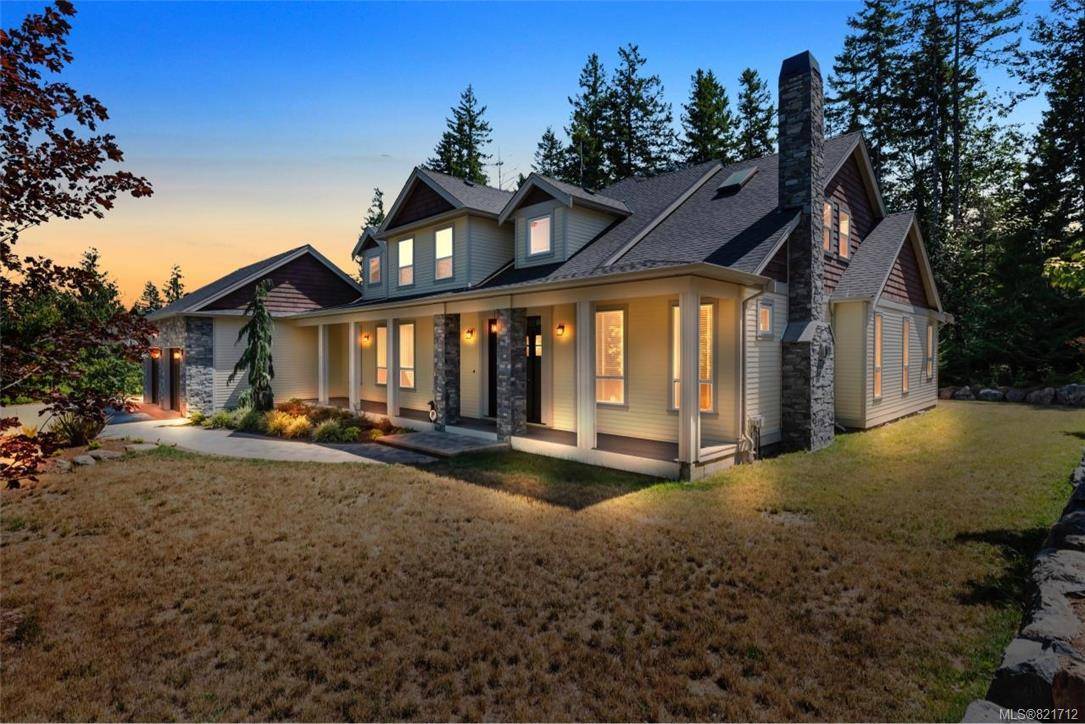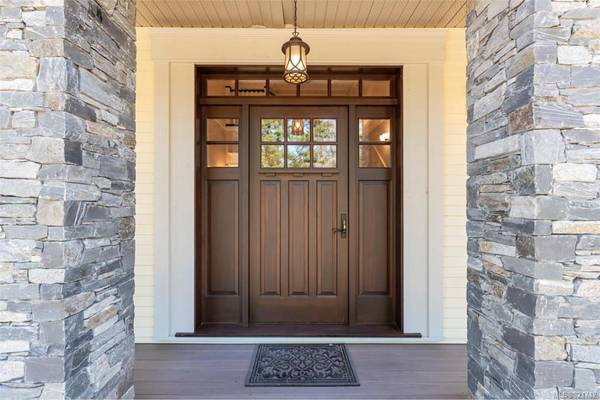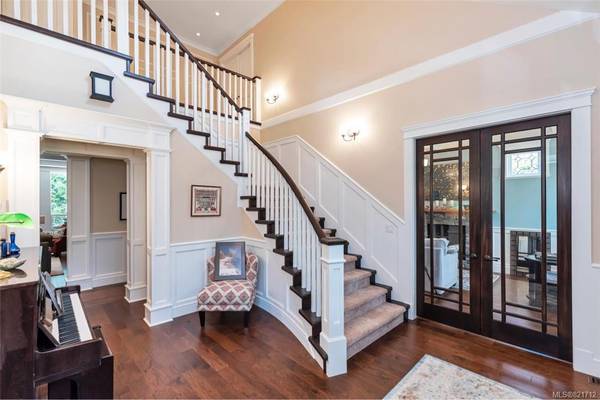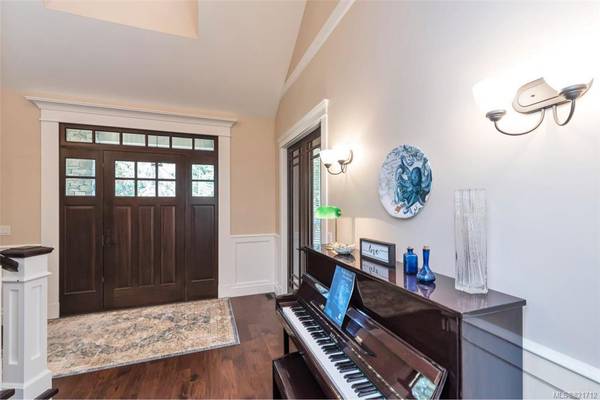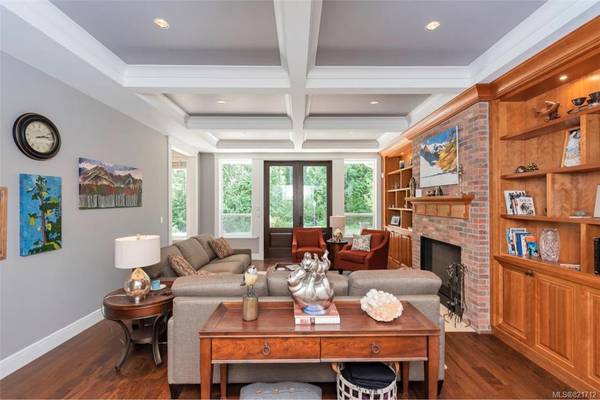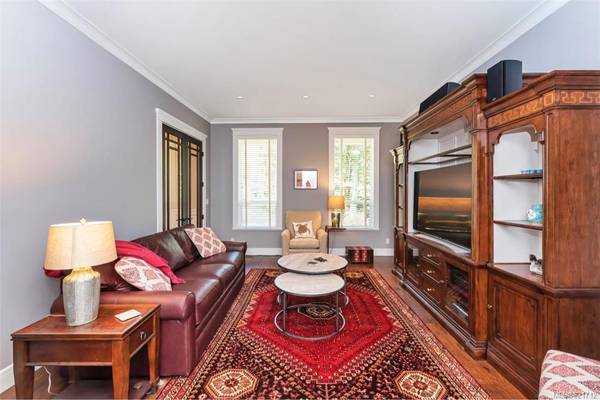$1,050,000
For more information regarding the value of a property, please contact us for a free consultation.
4 Beds
4 Baths
4,462 SqFt
SOLD DATE : 04/29/2020
Key Details
Sold Price $1,050,000
Property Type Single Family Home
Sub Type Single Family Detached
Listing Status Sold
Purchase Type For Sale
Square Footage 4,462 sqft
Price per Sqft $235
MLS Listing ID 821712
Sold Date 04/29/20
Style Main Level Entry with Upper Level(s)
Bedrooms 4
HOA Fees $26/mo
Rental Info Unrestricted
Year Built 2017
Annual Tax Amount $4,388
Tax Year 2019
Lot Size 1.970 Acres
Acres 1.97
Property Description
You have arrived at your forever home, and may never want to leave. To say that your breath will be taken away by this Custom designed/built 4 BR+, 4 BA luxury home, would be an understatement. Throughout, there is great care & attention to detail in every room, the highest quality craftsmanship & finishing. From the main level gourmet dream kitchen w/gorgeous marble counters, Custom Cherry Wood Cabinets, Farmhouse sink, & Jenn Air SS appliances including six burner gas stove w/double oven, to the L/R W/Valcourt woodburning FP, Coffered ceilings & custom millwork throughout. Also on this level, Library with another FP, Media Room, & a Master suite w/ensuite that will awe. Upper level has 3 BR. plus Studio/Gym that could be an additional BR, & 2 BA. The yard was designed with a Natural Landscape in mind by Tutti Flora. Backyard complete with propane firepit, custom brick patio & driveway. Heating-Forced air heat pump. Minutes to all amenities, Whiffin Spit, & Gordon's Beach.
Location
Province BC
County Capital Regional District
Area Sk Otter Point
Direction North
Rooms
Basement Crawl Space
Main Level Bedrooms 1
Kitchen 1
Interior
Interior Features Breakfast Nook, Ceiling Fan(s), Closet Organizer, French Doors, Soaker Tub, Winding Staircase
Heating Electric, Forced Air, Heat Pump, Propane, Wood
Cooling Air Conditioning
Flooring Carpet, Tile, Wood
Fireplaces Type Gas, Insert, Living Room, Propane, Wood Burning
Equipment Central Vacuum
Window Features Skylight(s),Window Coverings
Appliance Dryer, Dishwasher, Oven/Range Gas, Refrigerator, Washer
Laundry In House
Exterior
Exterior Feature Balcony/Patio
Garage Spaces 2.0
Amenities Available Private Drive/Road
Roof Type Fibreglass Shingle
Handicap Access Ground Level Main Floor, Master Bedroom on Main
Total Parking Spaces 2
Building
Lot Description Private, Rectangular Lot
Building Description Cement Fibre,Stone, Main Level Entry with Upper Level(s)
Faces North
Foundation Poured Concrete
Sewer Septic System
Water Well: Drilled
Architectural Style Arts & Crafts
Structure Type Cement Fibre,Stone
Others
Tax ID 027-053-091
Ownership Freehold/Strata
Pets Allowed Aquariums, Birds, Cats, Dogs
Read Less Info
Want to know what your home might be worth? Contact us for a FREE valuation!

Our team is ready to help you sell your home for the highest possible price ASAP
Bought with DFH Real Estate Ltd.



