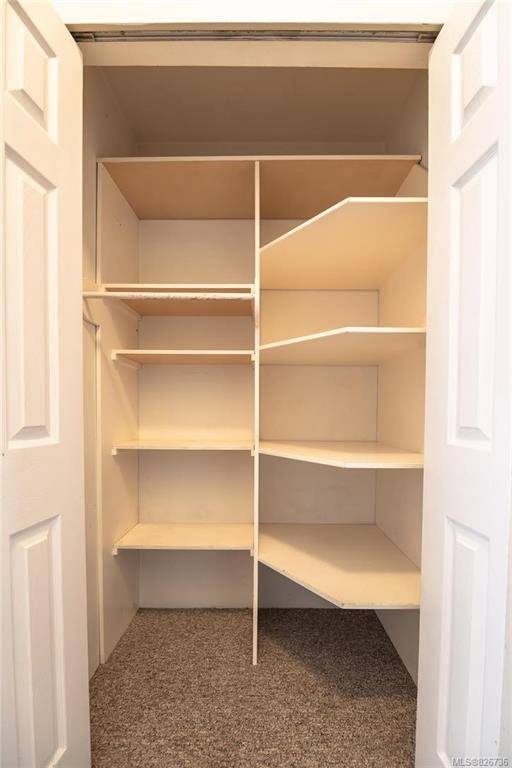$950,000
For more information regarding the value of a property, please contact us for a free consultation.
4 Beds
3 Baths
2,243 SqFt
SOLD DATE : 05/01/2020
Key Details
Sold Price $950,000
Property Type Multi-Family
Sub Type Triplex
Listing Status Sold
Purchase Type For Sale
Square Footage 2,243 sqft
Price per Sqft $423
MLS Listing ID 826736
Sold Date 05/01/20
Style Main Level Entry with Lower/Upper Lvl(s)
Bedrooms 4
Rental Info Unrestricted
Year Built 1908
Annual Tax Amount $3,834
Tax Year 2019
Lot Size 4,791 Sqft
Acres 0.11
Property Description
TRIPLE THE REVENUE!...Fire up your income with a FANTASTIC Triplex on Cook St in the heart of Fernwood, Victoria! The Beauty of this Purchase lies in the RARE Opportunity to acquire a Multi-Residential Rental Property that is VACANT. Now is the time to SEIZE the Moment. Update and Choose your QUALITY Tenants at the CURRENT Rates! All Suites on SEPARATE Hydro Meters. Coin Laundry. Roof approx 3 yrs. Drainage improved. Hardwood under Carpet. Garage is Rented; on 2nd Showing with 24 Hr Notice. Spacious South-facing yard with a green thumb would surely be an Oasis in the City. The Fernwood Lifestyle is Hip, Chic, and Very Desirable to Tenants. (No Revenue given as that would depend on your own tenancy rates arranged). Close to many amenities such as Schools and Parks. HURRY, Get Your Investment Portfolio SIZZLING, and Call To View Your Dream Opportunity on COOK St NOW. (All measurements approximate. Buyer to satisfy him or herself regarding all property information important to the Buyer).
Location
Province BC
County Capital Regional District
Area Vi Central Park
Direction West
Rooms
Basement Finished
Kitchen 3
Interior
Interior Features Dining/Living Combo, Storage
Heating Baseboard, Electric
Flooring Carpet, Wood
Fireplaces Number 1
Fireplaces Type Electric
Fireplace 1
Window Features Stained/Leaded Glass
Laundry Common Area
Exterior
Exterior Feature Fencing: Partial
Garage Spaces 1.0
Roof Type Asphalt Shingle
Parking Type Detached, Driveway, Garage
Total Parking Spaces 1
Building
Lot Description Level, Square Lot, Serviced, Wooded Lot
Building Description Frame Wood,Wood, Main Level Entry with Lower/Upper Lvl(s)
Faces West
Foundation Poured Concrete
Sewer Sewer To Lot
Water Municipal
Architectural Style Arts & Crafts
Additional Building Exists
Structure Type Frame Wood,Wood
Others
Tax ID 009-337-768
Ownership Freehold
Acceptable Financing Purchaser To Finance
Listing Terms Purchaser To Finance
Pets Description Aquariums, Birds, Cats, Caged Mammals, Dogs
Read Less Info
Want to know what your home might be worth? Contact us for a FREE valuation!

Our team is ready to help you sell your home for the highest possible price ASAP
Bought with RE/MAX Generation - The Neal Estate Group








