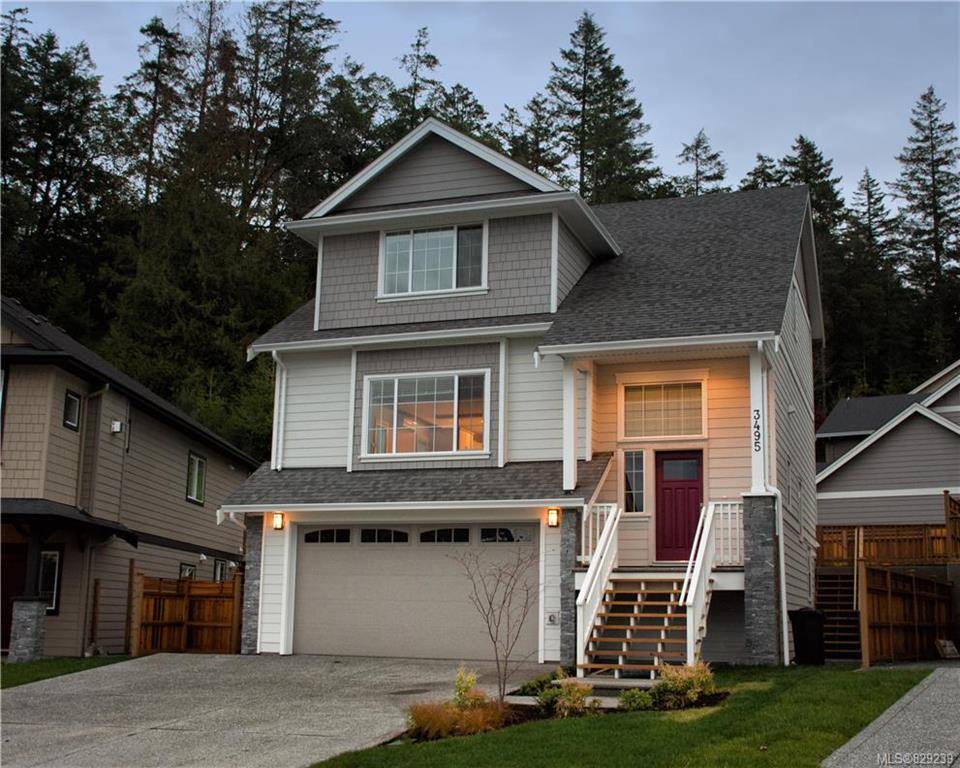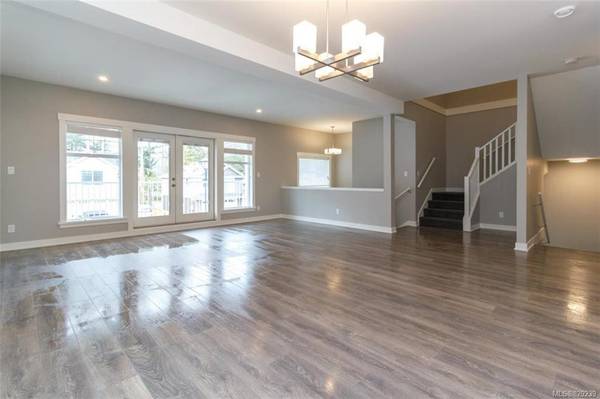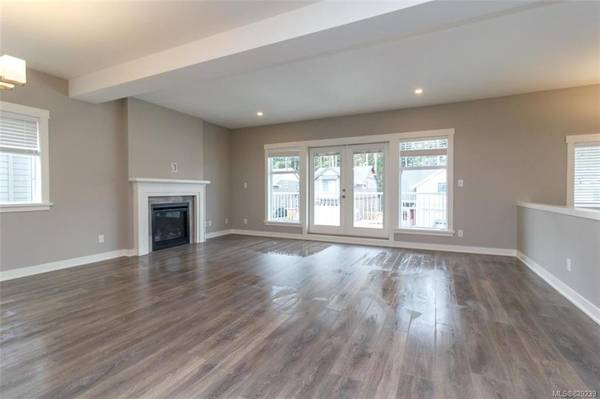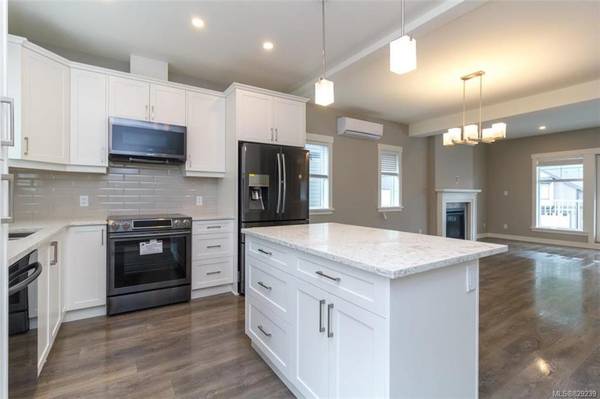$809,900
For more information regarding the value of a property, please contact us for a free consultation.
4 Beds
4 Baths
2,527 SqFt
SOLD DATE : 05/01/2020
Key Details
Sold Price $809,900
Property Type Single Family Home
Sub Type Single Family Detached
Listing Status Sold
Purchase Type For Sale
Square Footage 2,527 sqft
Price per Sqft $320
MLS Listing ID 829239
Sold Date 05/01/20
Style Main Level Entry with Lower/Upper Lvl(s)
Bedrooms 4
Rental Info Unrestricted
Year Built 2020
Lot Size 4,356 Sqft
Acres 0.1
Property Description
MM Phase 5 L:23 - The Bolton. Show Home 3576 Honeycrisp, open 1-3 Sat-Sun or by appt. You will love this beautifully designed home from the minute you walk in! Large entry leads to a spacious and open main floor with a gourmet kitchen & dining room that opens to the rear patio with natural gas BBQ outlet; ideal for large family gatherings or entertaining guests. Living room with natural gas fireplace and lareg feature window for lots of natural light. Also on the main floor is a den & laundry room. Upstairs are 3 bedrooms incl. master with en-suite & walk-in closet. Bonus is the legal 1-bed suite, double garage on the lower level. All prices incl. net GST, appliances, gas on demand hot water, window blinds, landscaping w/ irrigation and lots more! Nearing completion. UNDER CONSTRUCTION. Pictures are not of the exact home, but one of similar quality and construction.
Location
Province BC
County Capital Regional District
Area La Happy Valley
Direction Southwest
Rooms
Basement Finished
Kitchen 2
Interior
Interior Features Closet Organizer, Dining/Living Combo
Heating Baseboard, Electric, Heat Pump, Natural Gas
Cooling Air Conditioning
Flooring Carpet, Laminate, Linoleum, Tile
Fireplaces Number 1
Fireplaces Type Gas, Living Room
Equipment Central Vacuum Roughed-In, Electric Garage Door Opener
Fireplace 1
Window Features Blinds
Appliance Dishwasher, F/S/W/D, Microwave
Laundry In House, In Unit
Exterior
Exterior Feature Balcony/Patio, Fencing: Partial, Sprinkler System
Garage Spaces 2.0
Roof Type Fibreglass Shingle
Parking Type Attached, Driveway, Garage Double
Total Parking Spaces 2
Building
Lot Description Irregular Lot
Building Description Cement Fibre,Frame Wood, Main Level Entry with Lower/Upper Lvl(s)
Faces Southwest
Foundation Poured Concrete
Sewer Sewer To Lot
Water Municipal
Additional Building Exists
Structure Type Cement Fibre,Frame Wood
Others
Tax ID 030-754-721
Ownership Freehold
Pets Description Aquariums, Birds, Cats, Caged Mammals, Dogs
Read Less Info
Want to know what your home might be worth? Contact us for a FREE valuation!

Our team is ready to help you sell your home for the highest possible price ASAP
Bought with Royal LePage Coast Capital - Westshore








