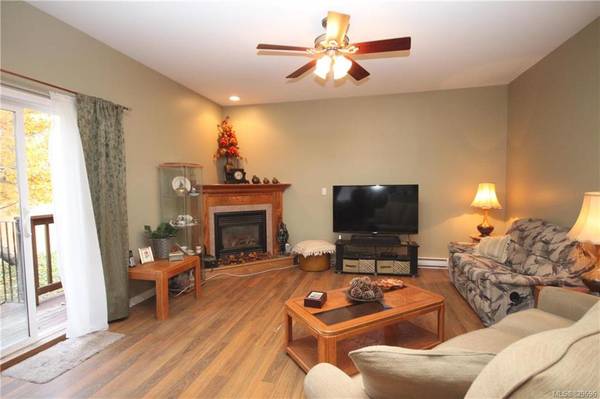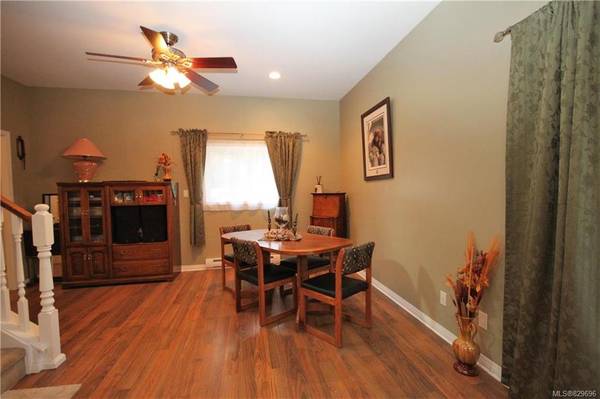$690,000
For more information regarding the value of a property, please contact us for a free consultation.
4 Beds
3 Baths
2,136 SqFt
SOLD DATE : 05/21/2020
Key Details
Sold Price $690,000
Property Type Single Family Home
Sub Type Single Family Detached
Listing Status Sold
Purchase Type For Sale
Square Footage 2,136 sqft
Price per Sqft $323
MLS Listing ID 829696
Sold Date 05/21/20
Style Ground Level Entry With Main Up
Bedrooms 4
Rental Info Unrestricted
Year Built 1948
Annual Tax Amount $3,194
Tax Year 2019
Lot Size 0.260 Acres
Acres 0.26
Property Description
Built in 1948 and renovated in 1983 and 2006, this home has lots to offer. The family size living room with adjoining dining room is perfect for family gatherings. Features include a gas fireplace, ceiling fan, and sliding doors to the back yard. A favorite place for the family to gather and catch up will be in the kitchen with eating bar for a quick bite, next to the kitchen is the family room is currently set up with table and chairs but would nicely fit a couple of comfy chairs, TV, and a bistro set. Just through the patio doors is the south-facing deck with lots of room to set up outdoor living. Additional features of the main floor include office/bedroom, spacious main bath, and large laundry room. The upper level offers 3 good size bedrooms, the master with ensuite, and a full family bathroom. If you are also looking for a great workshop/garage, you won’t be disappointed with 10ft ceilings, wired for a welder and table saw/air compressor, and storage. Convenient location.
Location
Province BC
County Capital Regional District
Area La Mill Hill
Direction South
Rooms
Basement Crawl Space
Main Level Bedrooms 1
Kitchen 1
Interior
Heating Baseboard, Electric
Laundry In House
Exterior
Garage Spaces 2.0
Roof Type Asphalt Shingle
Parking Type Detached, Driveway, Garage Double
Total Parking Spaces 4
Building
Lot Description Irregular Lot
Building Description Cement Fibre, Ground Level Entry With Main Up
Faces South
Foundation Poured Concrete
Sewer Sewer To Lot
Water Municipal
Structure Type Cement Fibre
Others
Tax ID 001-135-511
Ownership Freehold
Acceptable Financing Purchaser To Finance
Listing Terms Purchaser To Finance
Pets Description Aquariums, Birds, Cats, Caged Mammals, Dogs
Read Less Info
Want to know what your home might be worth? Contact us for a FREE valuation!

Our team is ready to help you sell your home for the highest possible price ASAP
Bought with Coldwell Banker Oceanside Real Estate








