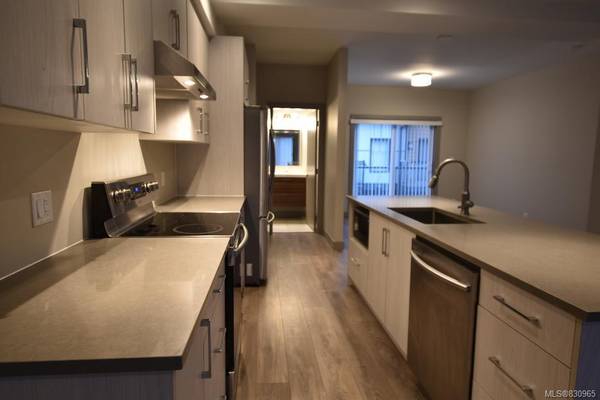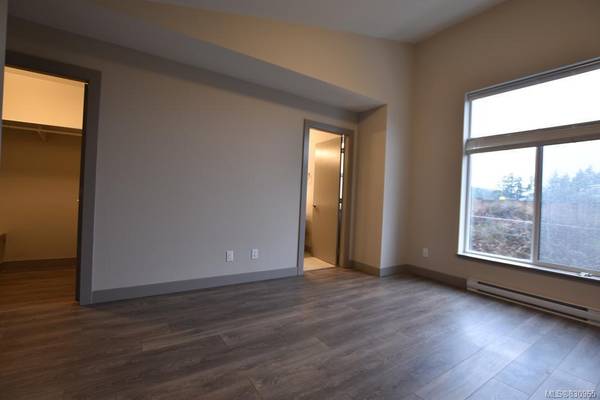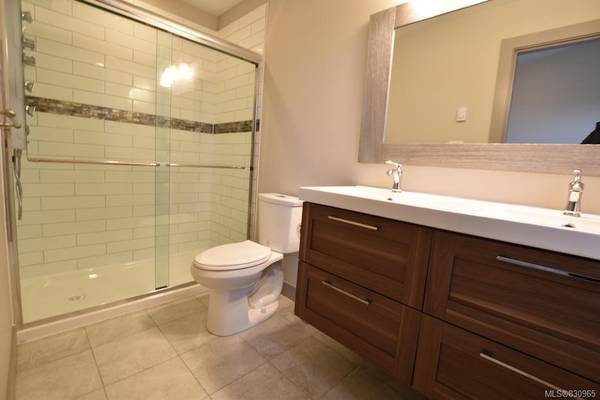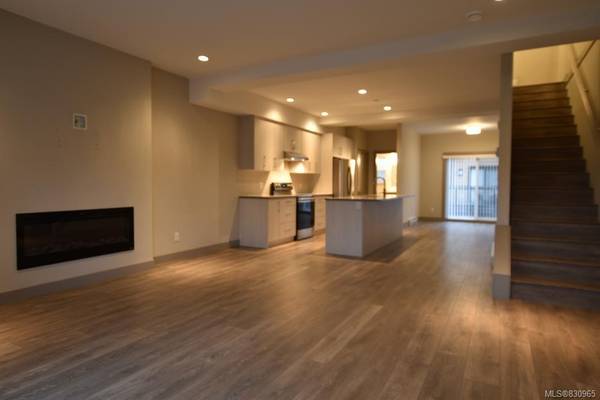$515,000
For more information regarding the value of a property, please contact us for a free consultation.
3 Beds
3 Baths
1,723 SqFt
SOLD DATE : 05/04/2020
Key Details
Sold Price $515,000
Property Type Townhouse
Sub Type Row/Townhouse
Listing Status Sold
Purchase Type For Sale
Square Footage 1,723 sqft
Price per Sqft $298
MLS Listing ID 830965
Sold Date 05/04/20
Style Main Level Entry with Upper Level(s)
Bedrooms 3
HOA Fees $201/mo
Rental Info Unrestricted
Year Built 2017
Annual Tax Amount $2,270
Tax Year 2019
Lot Size 1,742 Sqft
Acres 0.04
Property Description
Sunterra Town-homes – a premium, modern and environmentally responsible town home community located in the heart of the West Shore. Offering over 1,700 sq.ft of contemporary living space, this 3-bedroom, 3-bathroom west coast town home features a functional floor-plan with open concept gourmet kitchen and living room, 9 ft ceilings on multiple floors, expansive windows for natural light, and a generous master with luxury en suite bath and walk-in closet. Landscaped yard space, garage plus carport. Convenient to highway access and close to shops,Costco, cafes, restaurants and an array of parks. all measurements are approximate, please confirm to your satisfaction.
Location
Province BC
County Capital Regional District
Area La Langford Proper
Direction Northwest
Rooms
Basement Partially Finished
Kitchen 1
Interior
Interior Features Dining/Living Combo
Heating Baseboard, Electric, Other
Flooring Carpet, Laminate, Tile
Fireplaces Number 1
Fireplaces Type Electric, Living Room
Equipment Electric Garage Door Opener
Fireplace 1
Window Features Insulated Windows,Vinyl Frames
Appliance Dishwasher, F/S/W/D
Laundry In House
Exterior
Exterior Feature Balcony/Patio, Fencing: Full
Garage Spaces 1.0
Carport Spaces 1
Utilities Available Electricity To Lot, Garbage
Amenities Available Private Drive/Road
Roof Type Fibreglass Shingle,Metal
Parking Type Attached, Carport, Garage, Guest
Total Parking Spaces 2
Building
Lot Description Level, Rectangular Lot, Serviced
Building Description Cement Fibre,Frame Wood,Insulation: Ceiling,Insulation: Walls,Metal Siding,Stone, Main Level Entry with Upper Level(s)
Faces Northwest
Story 3
Foundation Poured Concrete
Sewer Sewer To Lot
Water Municipal
Architectural Style West Coast
Structure Type Cement Fibre,Frame Wood,Insulation: Ceiling,Insulation: Walls,Metal Siding,Stone
Others
HOA Fee Include Caretaker,Garbage Removal,Insurance,Maintenance Grounds,Maintenance Structure,Sewer,Water
Tax ID 030-362-717
Ownership Freehold/Strata
Acceptable Financing Purchaser To Finance
Listing Terms Purchaser To Finance
Pets Description Aquariums, Birds, Cats, Caged Mammals, Dogs
Read Less Info
Want to know what your home might be worth? Contact us for a FREE valuation!

Our team is ready to help you sell your home for the highest possible price ASAP
Bought with Pemberton Holmes - Cloverdale








