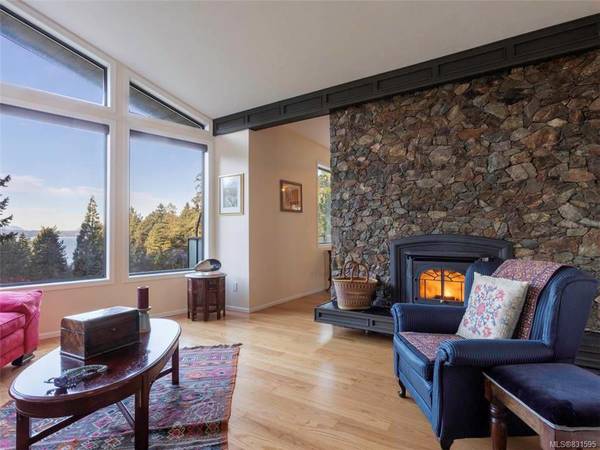$899,000
For more information regarding the value of a property, please contact us for a free consultation.
5 Beds
3 Baths
3,103 SqFt
SOLD DATE : 05/08/2020
Key Details
Sold Price $899,000
Property Type Single Family Home
Sub Type Single Family Detached
Listing Status Sold
Purchase Type For Sale
Square Footage 3,103 sqft
Price per Sqft $289
MLS Listing ID 831595
Sold Date 05/08/20
Style Main Level Entry with Lower Level(s)
Bedrooms 5
Rental Info Unrestricted
Year Built 1987
Annual Tax Amount $3,626
Tax Year 2019
Lot Size 0.570 Acres
Acres 0.57
Property Description
This beautiful, custom build can be found nestled in the heart of Deep Cove, a sought-after Saanich Peninsula location close to quality schools, local markets, wineries & the renowned Chalet restaurant, Airport, Ferry Terminal & a short stroll to the beach! This property presents, privacy, ocean views, & picturesque sunsets.The main level features the Master complete with ensuite & walk-in closet, 2 additional bedrooms, living room with vaulted ceilings, updated kitchen with Bosch appliances, stone fireplaces, efficient wood-pellet heating stove, spacious sun deck to relish in the Southwest exposure & ocean views! The lower level includes in-law suite potential, 2 beds, 1 bath, a laundry/mud room, living area & rec room with access outside where you can enjoy extensive covered patio space. Attached is a double-car garage with driveway space. A newer roof & expansive outdoor green space with Bamboo plant wall, Azelia,Cherry & Apple trees complete the home.
Location
Province BC
County Capital Regional District
Area Ns Deep Cove
Direction Northeast
Rooms
Other Rooms Guest Accommodations
Basement Full, Walk-Out Access, With Windows
Main Level Bedrooms 3
Kitchen 1
Interior
Heating Electric, Radiant Ceiling, Radiant Floor, Wood
Flooring Carpet, Tile, Wood
Fireplaces Number 3
Fireplaces Type Family Room, Living Room, Wood Burning, Wood Stove
Fireplace 1
Window Features Aluminum Frames,Insulated Windows
Appliance Dishwasher, F/S/W/D
Laundry In House
Exterior
Exterior Feature Balcony/Patio, Fencing: Partial
Garage Spaces 2.0
View Y/N 1
View Mountain(s), Water
Roof Type Fibreglass Shingle
Handicap Access Ground Level Main Floor, Master Bedroom on Main, No Step Entrance
Parking Type Attached, Driveway, Garage Double, RV Access/Parking
Total Parking Spaces 6
Building
Lot Description Private, Rectangular Lot
Building Description Insulation: Ceiling,Insulation: Walls,Shingle-Wood, Main Level Entry with Lower Level(s)
Faces Northeast
Foundation Poured Concrete
Sewer Septic System
Water Municipal
Architectural Style West Coast
Structure Type Insulation: Ceiling,Insulation: Walls,Shingle-Wood
Others
Tax ID 000-088-021
Ownership Freehold
Acceptable Financing Purchaser To Finance
Listing Terms Purchaser To Finance
Pets Description Aquariums, Birds, Cats, Caged Mammals, Dogs
Read Less Info
Want to know what your home might be worth? Contact us for a FREE valuation!

Our team is ready to help you sell your home for the highest possible price ASAP
Bought with Royal LePage Coast Capital - Oak Bay








