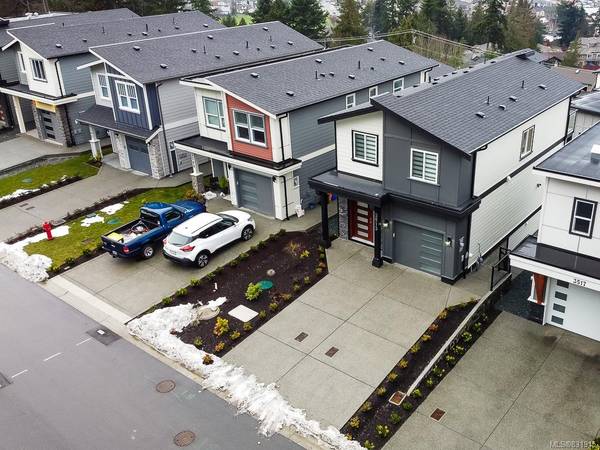$703,499
For more information regarding the value of a property, please contact us for a free consultation.
4 Beds
4 Baths
1,933 SqFt
SOLD DATE : 05/25/2020
Key Details
Sold Price $703,499
Property Type Single Family Home
Sub Type Single Family Detached
Listing Status Sold
Purchase Type For Sale
Square Footage 1,933 sqft
Price per Sqft $363
MLS Listing ID 831915
Sold Date 05/25/20
Style Main Level Entry with Lower/Upper Lvl(s)
Bedrooms 4
Rental Info Unrestricted
Year Built 2019
Annual Tax Amount $2,212
Tax Year 2019
Lot Size 2,178 Sqft
Acres 0.05
Property Description
*OPEN HOUSE SAT/SUN 2:00-4:00 PM* A Brand New West Coast Contemporary 3 level home with 4 bedrooms and 4 bathrooms. Main level living with beautiful engineered hardwood and tile, electric fireplace and custom blinds. Spacious kitchen that is very bright with loads of white shaker-style cabinets, custom backsplash, quartz countertops, modern lighting fixtures and bar-style island. Sit on the deck and enjoy lovely mountain and city views. Upstairs you will find the master bedroom with another deck, high-end carpeting and lovely 5 piece ensuite. 2 more bedrooms with 4 pc washroom and conveniently located laundry. Basement level has a fourth bedroom, a bonus rec. room with 3 pc washroom and separate entry French doors leading out to a private patio. Located in a lovely new neighbourhood close to new Belmont Shopping Plaza, Westshore mall, Westhills Stadium, Superstore, Walmart and numerous walking trails and parks. No property transfer tax for qualified buyers. Price is Plus GST.
Location
Province BC
County Capital Regional District
Area La Walfred
Direction South
Rooms
Basement Finished, Walk-Out Access, With Windows
Kitchen 1
Interior
Heating Electric, Heat Pump, Radiant Floor
Cooling Air Conditioning
Fireplaces Number 1
Fireplaces Type Electric, Living Room
Fireplace 1
Laundry In House
Exterior
Garage Spaces 1.0
Roof Type Fibreglass Shingle
Handicap Access Ground Level Main Floor
Parking Type Garage
Total Parking Spaces 1
Building
Lot Description Rectangular Lot
Building Description Cement Fibre, Main Level Entry with Lower/Upper Lvl(s)
Faces South
Foundation Poured Concrete
Sewer Sewer To Lot
Water Municipal
Additional Building Potential
Structure Type Cement Fibre
Others
Tax ID 030-361-141
Ownership Freehold
Acceptable Financing Purchaser To Finance
Listing Terms Purchaser To Finance
Pets Description Aquariums, Birds, Cats, Caged Mammals, Dogs
Read Less Info
Want to know what your home might be worth? Contact us for a FREE valuation!

Our team is ready to help you sell your home for the highest possible price ASAP
Bought with Royal LePage Coast Capital - Westshore








