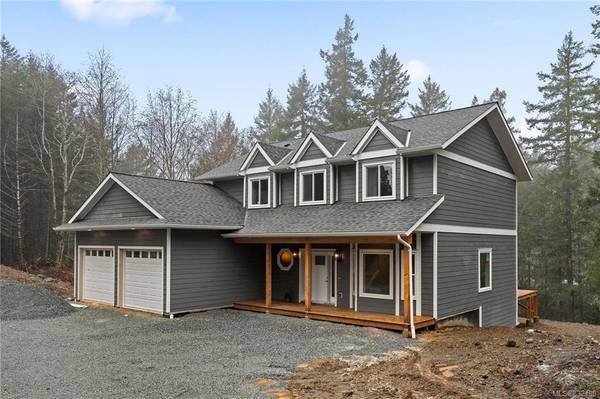$730,000
For more information regarding the value of a property, please contact us for a free consultation.
3 Beds
3 Baths
2,107 SqFt
SOLD DATE : 05/07/2020
Key Details
Sold Price $730,000
Property Type Single Family Home
Sub Type Single Family Detached
Listing Status Sold
Purchase Type For Sale
Square Footage 2,107 sqft
Price per Sqft $346
MLS Listing ID 832188
Sold Date 05/07/20
Style Main Level Entry with Upper Level(s)
Bedrooms 3
HOA Fees $25/mo
Rental Info Unrestricted
Year Built 2020
Annual Tax Amount $5,712
Tax Year 2019
Lot Size 2.500 Acres
Acres 2.5
Property Description
Welcome to your Hidden Oasis. This private 2.5 acre home tucked in amongst the trees and rushing Veitch Creek. Conveniently located near the 17 mile house 10 minutes (Victoria side) before Sooke. This newly completed home greets you with an impressive 18' foyer entry. The home includes an open concept family-eating-kitchen and separate formal dining-living room, walk-in laundry room with access from the garage with side by side WD, sink basin and cabinets. Spacious 3 bedroom, 3 bathroom home with oversized master bedroom with it's own balcony overlooking the forest, luxurious ensuite and a custom designed walk-in closet. This unique home also includes features such as a large 38' wooden deck which extends the entire length of the home with stairs leading to the yard and high-end laminate flooring and tile throughout the entire home. In the summer enjoy your own private swimming hole, in the winter cozy up next to your wood fire place and watch the forest around you.
Location
Province BC
County Capital Regional District
Area Sk 17 Mile
Direction South
Rooms
Basement Crawl Space
Kitchen 1
Interior
Interior Features Cathedral Entry, Closet Organizer, Dining Room, Storage, Soaker Tub
Heating Baseboard, Electric, Heat Pump, Heat Recovery, Wood
Cooling Air Conditioning
Flooring Laminate, Tile
Fireplaces Number 1
Fireplaces Type Family Room, Insert, Wood Burning, Wood Stove
Equipment Central Vacuum Roughed-In, Electric Garage Door Opener
Fireplace 1
Window Features Insulated Windows,Screens,Vinyl Frames
Appliance F/S/W/D, Oven/Range Electric, Range Hood
Laundry In House
Exterior
Exterior Feature Balcony/Patio
Garage Spaces 2.0
Utilities Available Cable To Lot, Compost, Electricity To Lot, Garbage, Phone To Lot, Recycling
Amenities Available Private Drive/Road
View Y/N 1
View Valley, Water
Roof Type Asphalt Shingle
Handicap Access Ground Level Main Floor
Total Parking Spaces 2
Building
Lot Description Irregular Lot, Private, Rocky, Wooded Lot
Building Description Cement Fibre,Frame Wood,Insulation: Ceiling,Insulation: Walls, Main Level Entry with Upper Level(s)
Faces South
Foundation Poured Concrete
Sewer Septic System
Water To Lot, Well: Drilled
Architectural Style Arts & Crafts
Additional Building Potential
Structure Type Cement Fibre,Frame Wood,Insulation: Ceiling,Insulation: Walls
Others
Tax ID 028-991-184
Ownership Freehold/Strata
Pets Allowed Aquariums, Birds, Cats, Caged Mammals, Dogs
Read Less Info
Want to know what your home might be worth? Contact us for a FREE valuation!

Our team is ready to help you sell your home for the highest possible price ASAP
Bought with Pemberton Holmes - Sooke








