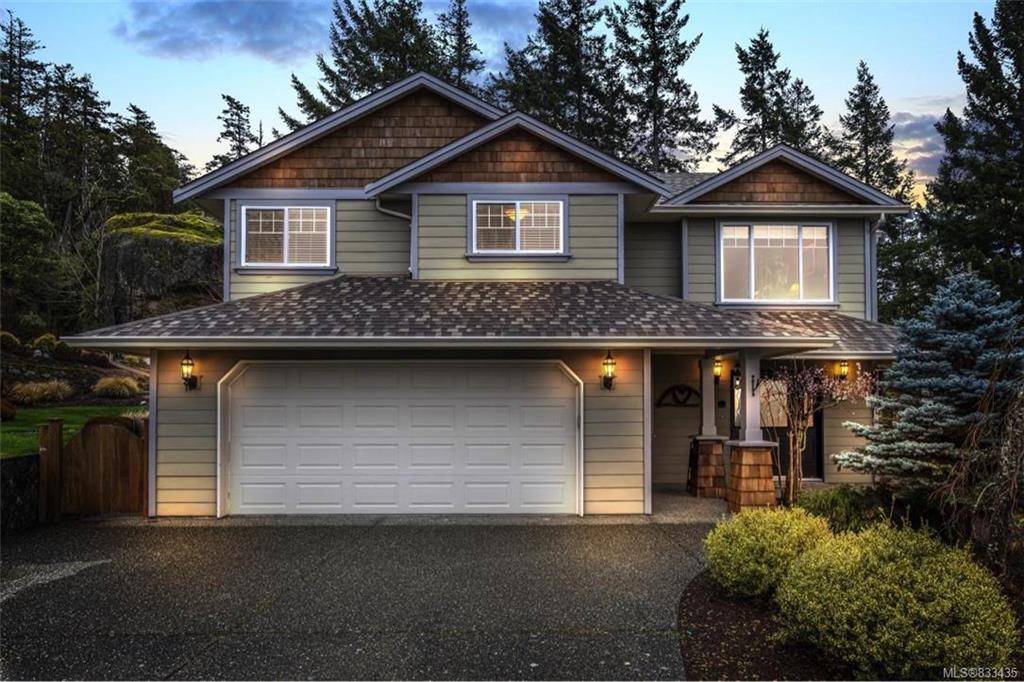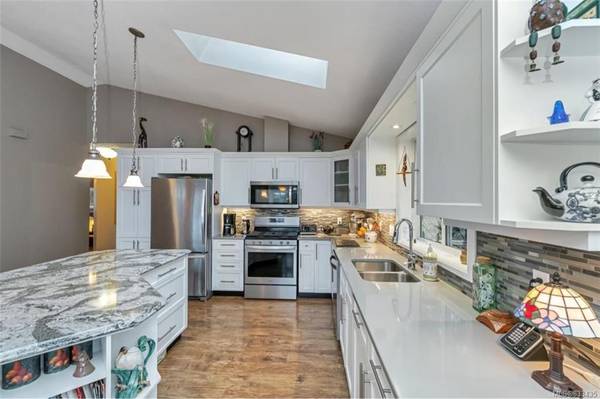$868,000
For more information regarding the value of a property, please contact us for a free consultation.
5 Beds
3 Baths
2,541 SqFt
SOLD DATE : 05/01/2020
Key Details
Sold Price $868,000
Property Type Single Family Home
Sub Type Single Family Detached
Listing Status Sold
Purchase Type For Sale
Square Footage 2,541 sqft
Price per Sqft $341
MLS Listing ID 833435
Sold Date 05/01/20
Style Ground Level Entry With Main Up
Bedrooms 5
HOA Fees $50/mo
Rental Info Unrestricted
Year Built 2001
Annual Tax Amount $3,817
Tax Year 2019
Lot Size 7,405 Sqft
Acres 0.17
Property Description
Magnificent panoramic views atop Triangle Mountain. This Sun Vista home sits on a well sized level lot with access from the large deck off the dining area to the private back yard. Walk up to main level leads you to the bright open gourmet kitchen that hosts brand new Whirlpool stainless steel appliances. New paint updates radiate warmth throughout this home with loads of light coming through the skylight and plenty of windows that showcase stunning Olympic Mountain views. Ground level entry at front provides private access to the fully self contained 2-bedroom extended-family suite. Second private access from suite to back yard and patio. Shared laundry on ground level with lock-off doors separating both suite and laundry area from main entry. New storage shed perfect for garden tools and yard maintenance equipment. Large double sized garage and flat driveway provide ample parking for two or more vehicles. This is a well-maintained home perfect for you and your family. Call now!!
Location
Province BC
County Capital Regional District
Area La Walfred
Direction Northwest
Rooms
Other Rooms Storage Shed
Main Level Bedrooms 3
Kitchen 2
Interior
Interior Features Dining/Living Combo, Eating Area, Vaulted Ceiling(s)
Heating Baseboard, Electric, Natural Gas
Fireplaces Number 2
Fireplaces Type Gas, Living Room
Fireplace 1
Window Features Blinds,Skylight(s)
Appliance Dishwasher, F/S/W/D
Laundry Common Area, In House
Exterior
Exterior Feature Balcony/Patio
Garage Spaces 2.0
Amenities Available Common Area, Private Drive/Road
Roof Type Asphalt Shingle
Handicap Access Master Bedroom on Main, No Step Entrance
Parking Type Driveway, Garage Double
Total Parking Spaces 6
Building
Lot Description Irregular Lot
Building Description Cement Fibre,Frame Wood, Ground Level Entry With Main Up
Faces Northwest
Foundation Poured Concrete
Sewer Septic System: Common
Water Municipal
Architectural Style Arts & Crafts
Additional Building Exists
Structure Type Cement Fibre,Frame Wood
Others
HOA Fee Include Septic
Tax ID 024-719-013
Ownership Freehold/Strata
Acceptable Financing Purchaser To Finance
Listing Terms Purchaser To Finance
Pets Description Aquariums, Birds, Cats, Caged Mammals, Dogs
Read Less Info
Want to know what your home might be worth? Contact us for a FREE valuation!

Our team is ready to help you sell your home for the highest possible price ASAP
Bought with Pemberton Holmes - Westshore








