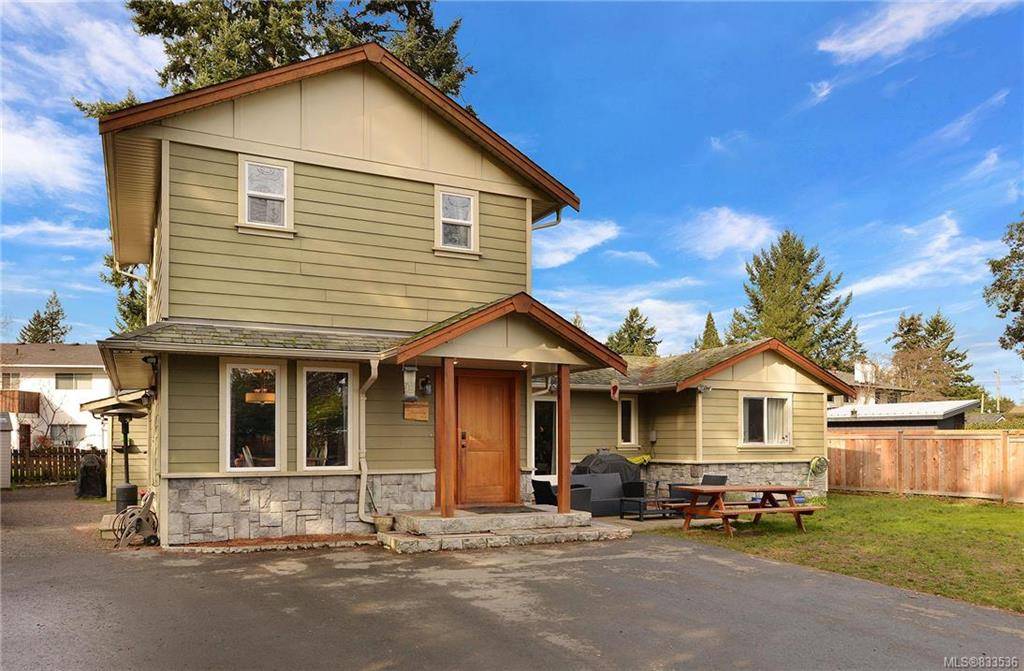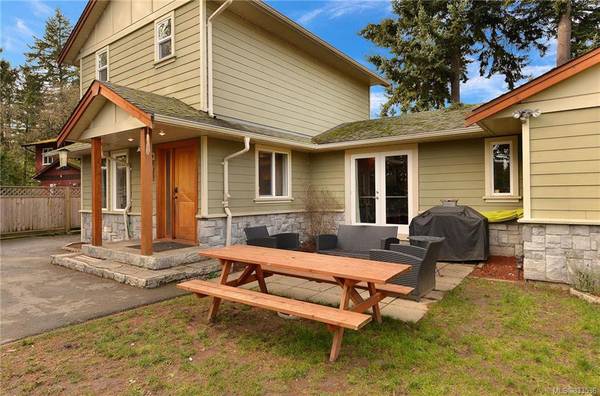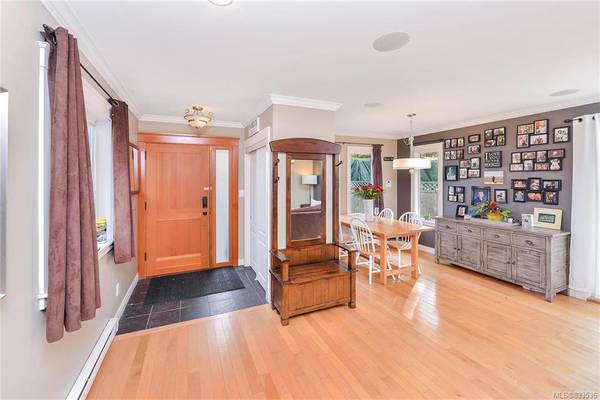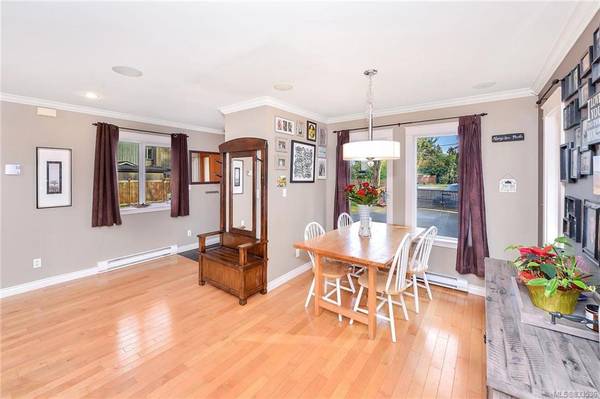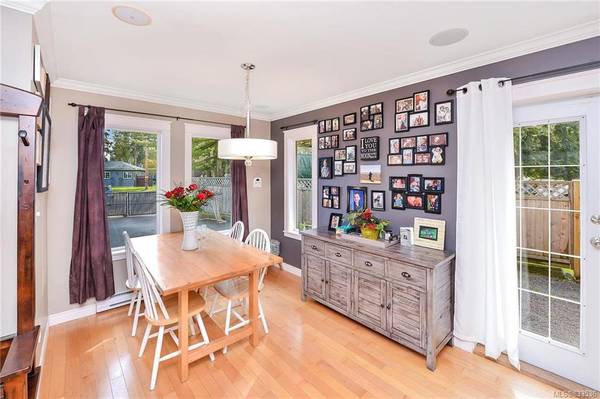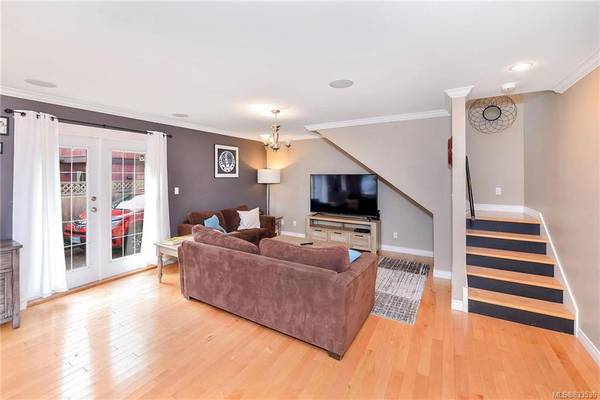$650,000
For more information regarding the value of a property, please contact us for a free consultation.
4 Beds
3 Baths
2,016 SqFt
SOLD DATE : 05/04/2020
Key Details
Sold Price $650,000
Property Type Single Family Home
Sub Type Single Family Detached
Listing Status Sold
Purchase Type For Sale
Square Footage 2,016 sqft
Price per Sqft $322
MLS Listing ID 833536
Sold Date 05/04/20
Style Main Level Entry with Upper Level(s)
Bedrooms 4
Rental Info Unrestricted
Year Built 2007
Annual Tax Amount $3,313
Tax Year 2019
Lot Size 9,583 Sqft
Acres 0.22
Property Description
Welcome home! This lovely family home is located in the heart of the Western Communities close to shopping, parks, ice rinks, pools, world-class sports facilities, beaches, the list goes on! On the main floor, you will find a cozy living/dining combo, a well laid out kitchen with large quartz island, stainless steel appliances, including brand new dishwasher, 2 bedrooms and a large laundry/storage room. The master bedroom is located on the top floor and includes a large 5 piece ensuite with a jetted soaker tub and a spacious walk-in closet. The detached suite would be perfect for in-laws or teenage children. The large flat yard is just shy of 10,000 square feet and completely fenced and safe for kids and pets. This one won't be around long!
Location
Province BC
County Capital Regional District
Area Co Hatley Park
Direction Southeast
Rooms
Other Rooms Storage Shed, Workshop
Basement Crawl Space
Main Level Bedrooms 3
Kitchen 2
Interior
Interior Features Ceiling Fan(s), Closet Organizer, Dining/Living Combo, Eating Area, French Doors, Jetted Tub, Storage, Soaker Tub, Vaulted Ceiling(s)
Heating Baseboard, Electric
Flooring Tile, Wood
Window Features Blinds,Insulated Windows,Vinyl Frames,Window Coverings
Laundry In House
Exterior
Exterior Feature Balcony/Patio, Fencing: Partial
Roof Type Asphalt Shingle
Handicap Access Ground Level Main Floor
Total Parking Spaces 4
Building
Lot Description Level, Near Golf Course, Rectangular Lot
Building Description Cement Fibre,Frame Wood,Insulation: Ceiling,Insulation: Walls, Main Level Entry with Upper Level(s)
Faces Southeast
Foundation Poured Concrete
Sewer Septic System
Water Municipal
Architectural Style West Coast
Structure Type Cement Fibre,Frame Wood,Insulation: Ceiling,Insulation: Walls
Others
Tax ID 001-351-877
Ownership Freehold
Acceptable Financing Purchaser To Finance
Listing Terms Purchaser To Finance
Pets Allowed Aquariums, Birds, Cats, Caged Mammals, Dogs
Read Less Info
Want to know what your home might be worth? Contact us for a FREE valuation!

Our team is ready to help you sell your home for the highest possible price ASAP
Bought with Coldwell Banker Oceanside Real Estate


