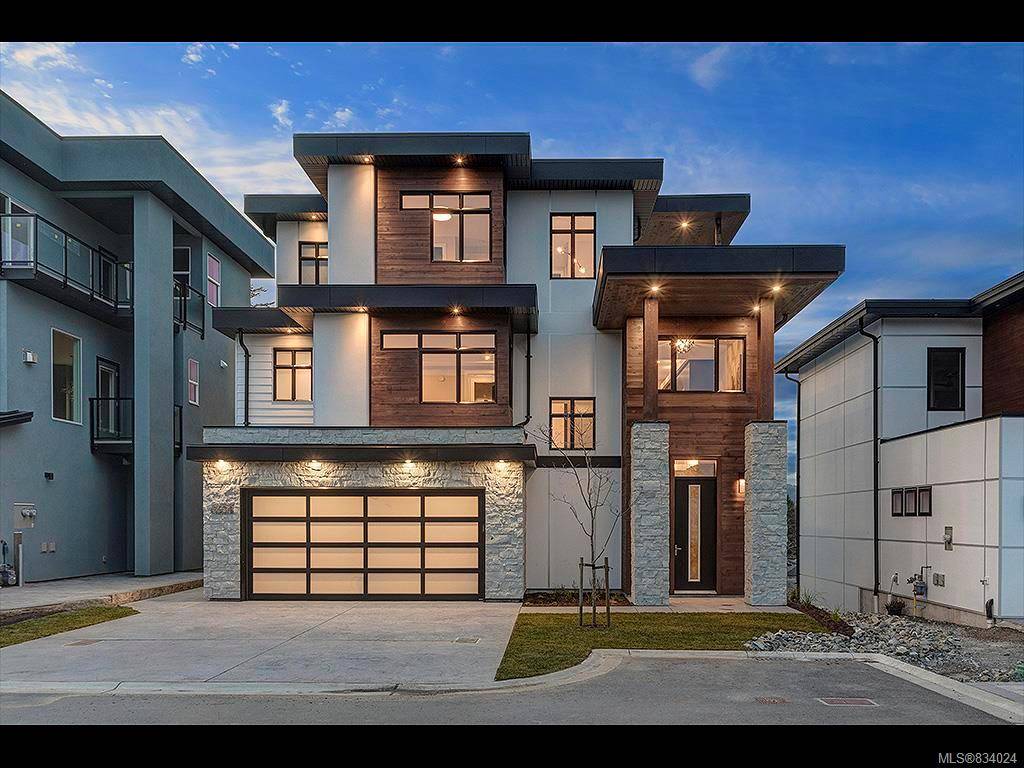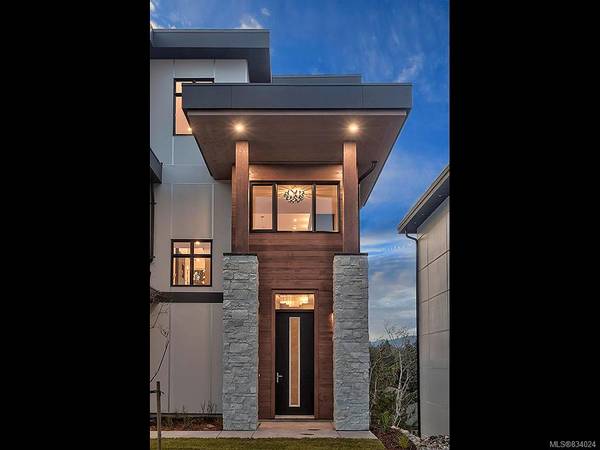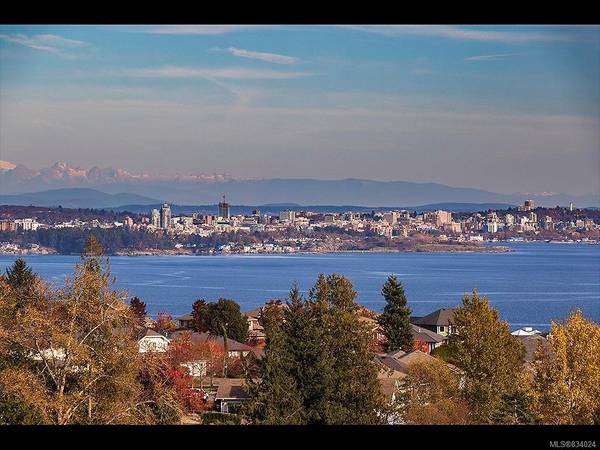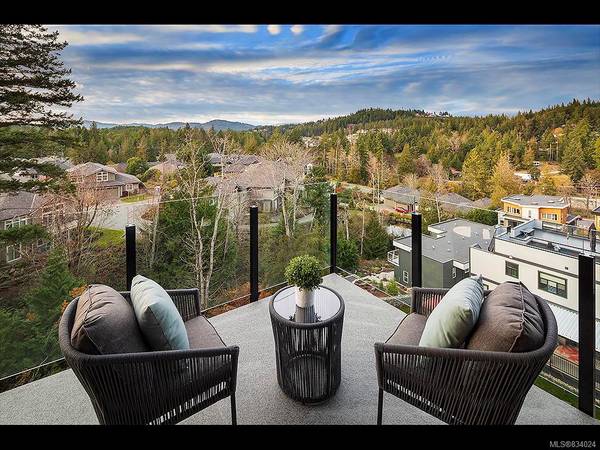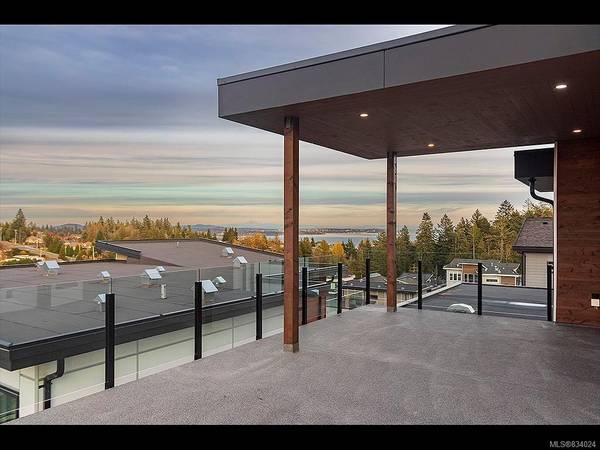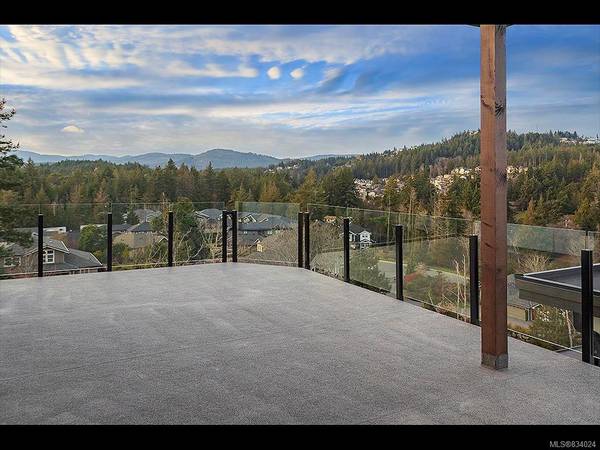$1,295,000
For more information regarding the value of a property, please contact us for a free consultation.
5 Beds
4 Baths
3,510 SqFt
SOLD DATE : 04/30/2020
Key Details
Sold Price $1,295,000
Property Type Single Family Home
Sub Type Single Family Detached
Listing Status Sold
Purchase Type For Sale
Square Footage 3,510 sqft
Price per Sqft $368
MLS Listing ID 834024
Sold Date 04/30/20
Style Main Level Entry with Upper Level(s)
Bedrooms 5
Rental Info Unrestricted
Year Built 2020
Annual Tax Amount $2,556
Tax Year 2019
Lot Size 6,534 Sqft
Acres 0.15
Property Description
Open House - Cancelled. Love where you Live "The best design & quality we've seen" "Exquisite attention to details"."Truly Luxurious". "Nothing like I have seen before". "Amazing Views" ; just a few comments! Superior Construction. Artistic/Bold choices come together to offer a rare Custom Home ready for your Lifestyle. Intentional design is successful & picks up all views from all angles; City, Ogden Point, Mt Baker & Esquimalt Harbour. 400 SF roof-top deck offers covered entertainment area & BBQ centre with 180-degree views. Stylish wet-bar serving area. Elaborate kitchen must be seen to fully appreciate the quality; wait until you experience the countertops here. Everywhere you look it feels as if you are living within artwork. Every outlook is framed for appreciation of the natural beauty of each view. Lavish tile-works. Heated floors in bathrooms/ entry. 1 BR suite w/ views too! Elec Car Charge in garage. Suite fully completed. Occupancy Permit in hand. Price does not include GST
Location
Province BC
County Capital Regional District
Area Co Royal Bay
Direction East
Rooms
Basement Finished, Full, Other, Walk-Out Access
Main Level Bedrooms 1
Kitchen 2
Interior
Interior Features Bar, Soaker Tub
Heating Electric, Heat Pump, Natural Gas, Other
Flooring Tile, Wood
Fireplaces Number 1
Fireplaces Type Gas, Living Room
Equipment Electric Garage Door Opener
Fireplace 1
Window Features Screens
Appliance F/S/W/D, Microwave, Oven Built-In, Oven/Range Electric, Oven/Range Gas
Laundry In House, In Unit
Exterior
Exterior Feature Balcony/Patio, Sprinkler System
Garage Spaces 2.0
Utilities Available Natural Gas To Lot, Underground Utilities
View Y/N 1
View City, Mountain(s), Valley, Water
Roof Type Asphalt Torch On,See Remarks
Handicap Access Master Bedroom on Main
Total Parking Spaces 4
Building
Lot Description Cul-de-sac, Near Golf Course, Rectangular Lot
Building Description Frame Wood,Stone,Stucco,Wood, Main Level Entry with Upper Level(s)
Faces East
Foundation Other, Poured Concrete
Sewer Sewer To Lot
Water Municipal, To Lot
Architectural Style Contemporary
Structure Type Frame Wood,Stone,Stucco,Wood
Others
Restrictions Building Scheme
Tax ID 030-273-897
Ownership Freehold
Pets Allowed Aquariums, Birds, Cats, Caged Mammals, Dogs
Read Less Info
Want to know what your home might be worth? Contact us for a FREE valuation!

Our team is ready to help you sell your home for the highest possible price ASAP
Bought with RE/MAX Camosun


