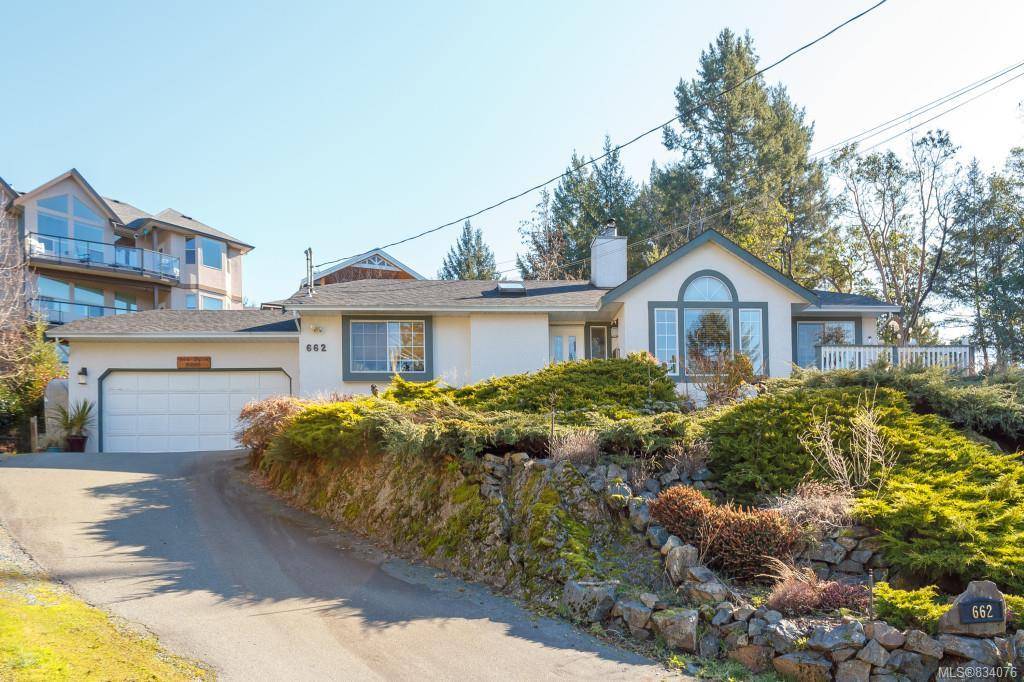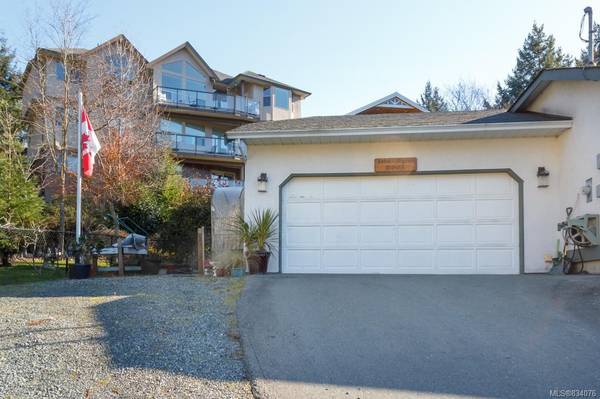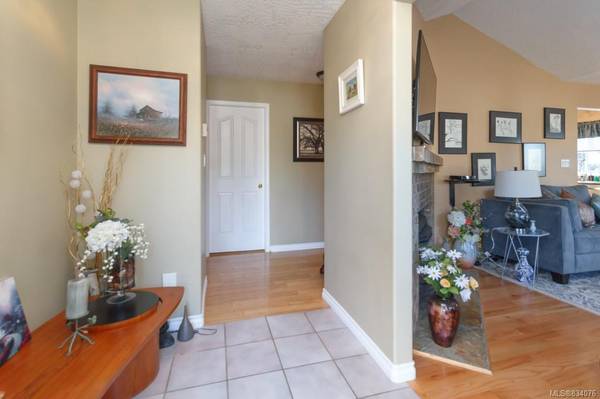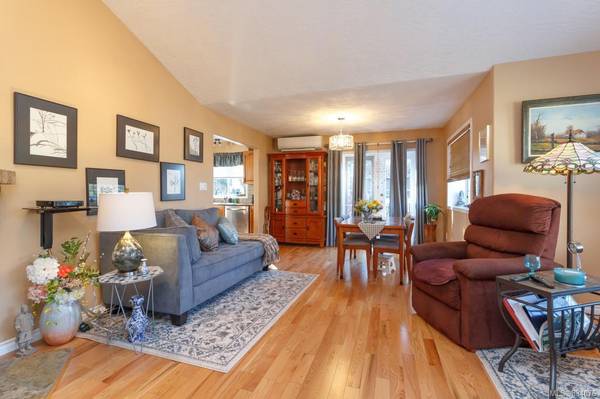$605,000
For more information regarding the value of a property, please contact us for a free consultation.
3 Beds
2 Baths
1,342 SqFt
SOLD DATE : 05/14/2020
Key Details
Sold Price $605,000
Property Type Single Family Home
Sub Type Single Family Detached
Listing Status Sold
Purchase Type For Sale
Square Footage 1,342 sqft
Price per Sqft $450
MLS Listing ID 834076
Sold Date 05/14/20
Style Rancher
Bedrooms 3
Rental Info Unrestricted
Year Built 1992
Annual Tax Amount $2,979
Tax Year 2019
Lot Size 0.300 Acres
Acres 0.3
Property Description
Thetis Heights Rancher sitting high up on a .30 acre property overlooking your quiet cul-de-sac where you'll catch sun all day long with valley views! Enjoy one level living boasting open floor plan, living room with vaulted ceilings and gas fireplace, bamboo and red oak hardwood floors throughout, spacious oak kitchen, 3 bedrooms including master bedroom with full ensuite. Many updates over the years including all bathrooms, painting, heat pump, enjoy French doors leading to the private patio area with manicured gardens, pond and waterfall. Many extras include sprinkler system, double garage, RV parking and manicured walking trails on property. This established neighborhood is close to all amenities and surrounded by parkland, close to schools and Costco and excellent shopping. Excellent value and great opportunity. Book your private viewing today Call now!
Location
Province BC
County Capital Regional District
Area La Thetis Heights
Direction West
Rooms
Other Rooms Storage Shed
Basement Crawl Space
Main Level Bedrooms 3
Kitchen 1
Interior
Interior Features French Doors, Vaulted Ceiling(s)
Heating Baseboard, Electric, Heat Pump
Flooring Carpet, Wood
Fireplaces Number 1
Fireplaces Type Living Room
Fireplace 1
Window Features Blinds
Laundry In House
Exterior
Exterior Feature Balcony/Patio, Sprinkler System
Garage Spaces 2.0
Amenities Available Common Area
Roof Type Asphalt Shingle
Handicap Access Ground Level Main Floor, Master Bedroom on Main
Parking Type Attached, Driveway, Garage Double, RV Access/Parking
Total Parking Spaces 3
Building
Lot Description Cul-de-sac, Irregular Lot
Building Description Stucco, Rancher
Faces West
Foundation Poured Concrete
Sewer Sewer To Lot
Water Municipal
Additional Building None
Structure Type Stucco
Others
Tax ID 017-611-342
Ownership Freehold/Strata
Pets Description Aquariums, Birds, Cats, Caged Mammals, Dogs
Read Less Info
Want to know what your home might be worth? Contact us for a FREE valuation!

Our team is ready to help you sell your home for the highest possible price ASAP
Bought with Royal LePage Coast Capital - Chatterton








