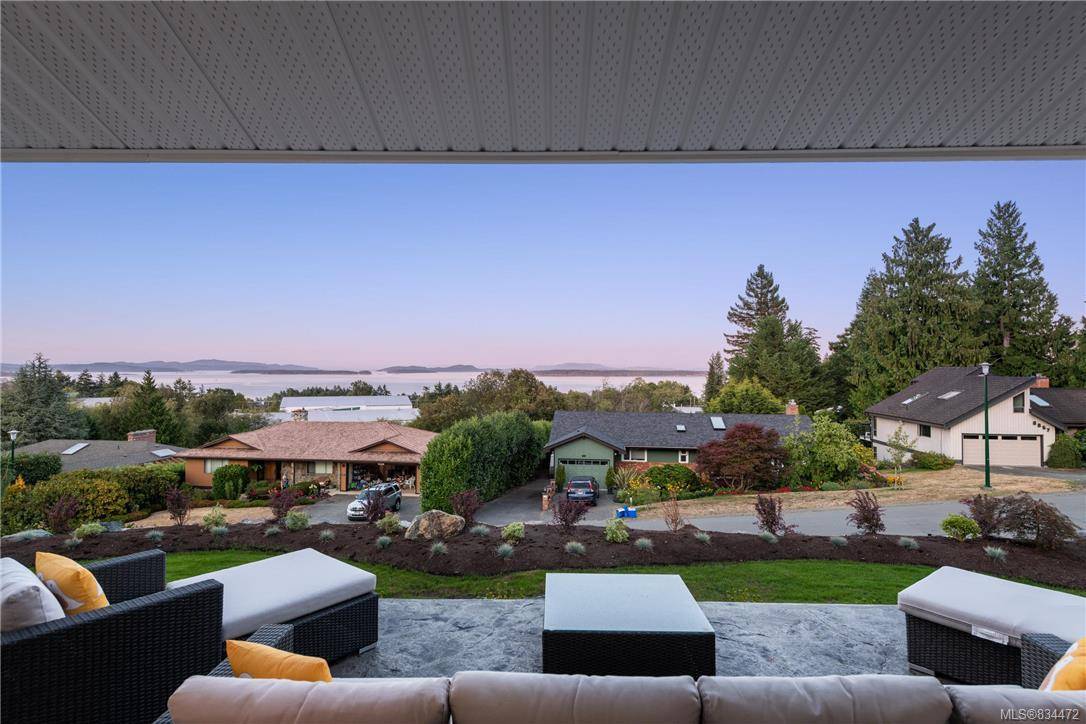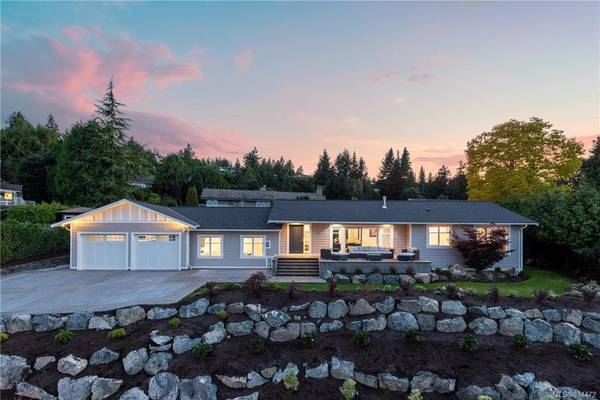$1,400,000
For more information regarding the value of a property, please contact us for a free consultation.
3 Beds
3 Baths
2,359 SqFt
SOLD DATE : 04/29/2020
Key Details
Sold Price $1,400,000
Property Type Single Family Home
Sub Type Single Family Detached
Listing Status Sold
Purchase Type For Sale
Square Footage 2,359 sqft
Price per Sqft $593
MLS Listing ID 834472
Sold Date 04/29/20
Style Main Level Entry with Lower Level(s)
Bedrooms 3
Rental Info Unrestricted
Year Built 1978
Annual Tax Amount $2,698
Tax Year 2019
Lot Size 0.340 Acres
Acres 0.34
Property Description
INCREDIBLE OCEAN, CITY & MOUNTAIN VIEWS!! This completely renovated Rancher is an absolute must see. This stunning home offers 3 Bedrooms, 3 Bathrooms with almost 2400sq ft of thoughtfully redesigned space. Open concept living with 11' vaulted ceilings & features a gorgeous kitchen w/large eat-in island, Dining area & a spacious Living room that leads to the front patio showcasing the homes spectacular sitelines. The Master bedroom suite is in a class of its own with a 14' walk-in closet complete with an opulent, spa-inspired 5pc ensuite. Bonus level features a Rec/Family room w/custom built-in's, separate pantry & flexible Gym/Home Office/Guest room. Oversized 3 car garage (2 deep) offers plenty of space for the car enthusiast and/or personal workshop. Level backyard,covered rear patio & all on a relatively low maintenance property. Dean Park is an established community located just 25 minutes to Victoria's downtown core - steps to parks & Sidney by the Sea. O/H CANCELLED
Location
Province BC
County Capital Regional District
Area Ns Dean Park
Zoning R-1
Direction East
Rooms
Basement Crawl Space
Main Level Bedrooms 3
Kitchen 1
Interior
Interior Features Closet Organizer, Eating Area, French Doors, Soaker Tub, Vaulted Ceiling(s), Workshop
Heating Baseboard, Electric, Heat Pump, Natural Gas, Radiant Floor
Flooring Tile, Wood
Fireplaces Number 1
Fireplaces Type Gas, Living Room, Other
Equipment Central Vacuum Roughed-In
Fireplace 1
Window Features Vinyl Frames
Laundry In House
Exterior
Exterior Feature Balcony/Patio, Sprinkler System
Garage Spaces 3.0
View Y/N 1
View City, Mountain(s), Water
Roof Type Fibreglass Shingle
Handicap Access Ground Level Main Floor, Master Bedroom on Main
Parking Type Attached, Garage Triple
Total Parking Spaces 4
Building
Lot Description Rectangular Lot
Building Description Cement Fibre,Frame Wood,Insulation: Ceiling,Insulation: Walls, Main Level Entry with Lower Level(s)
Faces East
Foundation Poured Concrete
Sewer Sewer To Lot
Water Municipal
Architectural Style West Coast
Additional Building Potential
Structure Type Cement Fibre,Frame Wood,Insulation: Ceiling,Insulation: Walls
Others
Tax ID 001-360-892
Ownership Freehold
Pets Description Aquariums, Birds, Cats, Caged Mammals, Dogs
Read Less Info
Want to know what your home might be worth? Contact us for a FREE valuation!

Our team is ready to help you sell your home for the highest possible price ASAP
Bought with Engel & Volkers Vancouver Island








