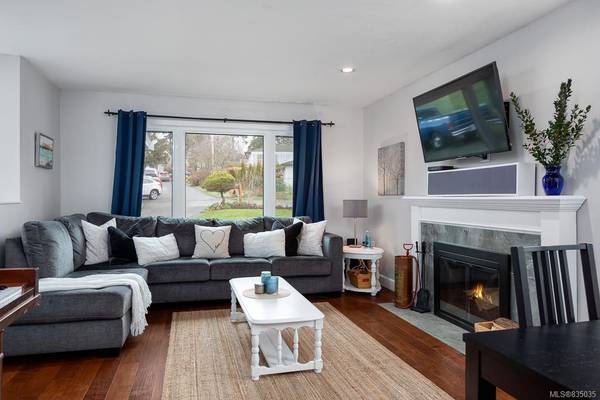$749,000
For more information regarding the value of a property, please contact us for a free consultation.
3 Beds
2 Baths
1,520 SqFt
SOLD DATE : 05/28/2020
Key Details
Sold Price $749,000
Property Type Single Family Home
Sub Type Single Family Detached
Listing Status Sold
Purchase Type For Sale
Square Footage 1,520 sqft
Price per Sqft $492
MLS Listing ID 835035
Sold Date 05/28/20
Style Rancher
Bedrooms 3
Rental Info Unrestricted
Year Built 1987
Annual Tax Amount $3,105
Tax Year 2019
Lot Size 7,405 Sqft
Acres 0.17
Property Description
OPEN HOUSE SAT & SUN 2-4PM! An exceptional family home located in one of the most desired quiet family neighbourhoods in View Royal. Boasting over 1500 sqft of one level living, this 3 bed & den, 2 bath home has been tastefully updated throughout. The open concept living/dining room presents a cozy wood burning fireplace that leads through to the kitchen with a bonus breakfast area, and access to the generous size deck, the perfect spot to entertain and BBQ. Complete with a heat pump for optimal temperature control this efficient home also offers a full easy access crawl space for plenty of storage and a work shop for small projects. Beautifully landscaped and fully fenced there is plenty of space for the kids and dog to play. Minutes from View Royal Elementary, bus routes to downtown, shopping and walking trails this home has it all!
Location
Province BC
County Capital Regional District
Area Vr View Royal
Direction Southeast
Rooms
Basement Crawl Space
Main Level Bedrooms 3
Kitchen 1
Interior
Interior Features Dining/Living Combo, Eating Area, Workshop
Heating Baseboard, Electric, Heat Pump, Wood
Flooring Carpet, Linoleum, Wood
Fireplaces Number 1
Fireplaces Type Living Room, Wood Burning
Fireplace 1
Appliance Dishwasher, F/S/W/D, Microwave
Laundry In House
Exterior
Exterior Feature Fencing: Full
Amenities Available Common Area
Roof Type Asphalt Shingle
Handicap Access Ground Level Main Floor, Master Bedroom on Main
Parking Type Driveway
Building
Lot Description Irregular Lot, Private
Building Description Stucco,Wood, Rancher
Faces Southeast
Foundation Poured Concrete
Sewer Sewer To Lot
Water Municipal
Structure Type Stucco,Wood
Others
Tax ID 004-793-927
Ownership Freehold/Strata
Pets Description Aquariums, Birds, Cats, Caged Mammals, Dogs
Read Less Info
Want to know what your home might be worth? Contact us for a FREE valuation!

Our team is ready to help you sell your home for the highest possible price ASAP
Bought with Royal LePage Coast Capital - Chatterton








