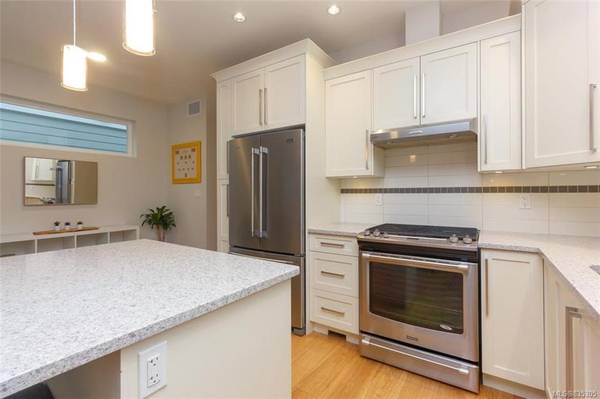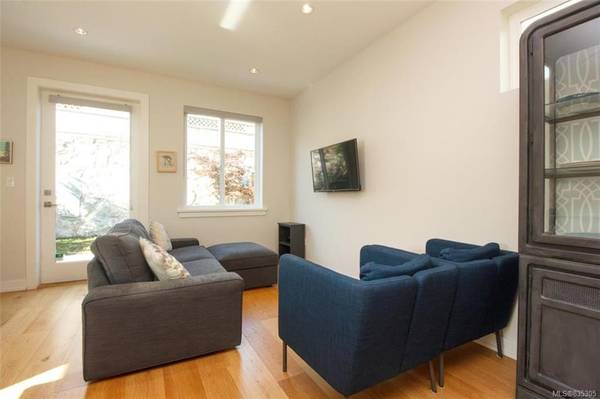$599,000
For more information regarding the value of a property, please contact us for a free consultation.
3 Beds
3 Baths
1,360 SqFt
SOLD DATE : 05/28/2020
Key Details
Sold Price $599,000
Property Type Single Family Home
Sub Type Single Family Detached
Listing Status Sold
Purchase Type For Sale
Square Footage 1,360 sqft
Price per Sqft $440
MLS Listing ID 835305
Sold Date 05/28/20
Style Main Level Entry with Upper Level(s)
Bedrooms 3
Rental Info Unrestricted
Year Built 2016
Annual Tax Amount $2,567
Tax Year 2020
Lot Size 2,613 Sqft
Acres 0.06
Property Description
Village Homes at Kettle Creek. Wonderful family home w/3 bedrooms, 3 baths, offering approx 1400 sq ft of living space. Well maintained & bright, 2016 built home still under warranty, features an ideal open concept layout great for families & entertaining. Lovely patio & backyard area off the living room great of summer bbqs & enjoying some outdoor space. Main level includes kitchen w/quartz counter tops/island, stainless steel appliances, gas cook stove, dining area, living room, 2 pc bath, single car garage. Upstairs offers generous master suite with full ensuite, and walk in closet. Two additional good sized bedrooms, full bathroom, & laundry complete the upper level. Great way to get into the market w/no strata fees. Nothing to do but move in! Heat pump, engineered hardwood floors, natural gas hot water tank. Easy care property in family neighbourhood, just steps to Langford Lake, and conveniently located close to West Hills and Westshore Centre, new YMCA, and all amenities.
Location
Province BC
County Capital Regional District
Area La Langford Lake
Zoning CD-1
Direction North
Rooms
Other Rooms Storage Shed
Kitchen 1
Interior
Interior Features Ceiling Fan(s), Closet Organizer, Dining/Living Combo, Eating Area, Storage
Heating Electric, Heat Pump, Natural Gas
Flooring Tile, Wood
Equipment Central Vacuum Roughed-In
Window Features Screens,Vinyl Frames
Appliance Dishwasher, F/S/W/D
Laundry In House
Exterior
Exterior Feature Balcony/Patio, Fencing: Partial
Garage Spaces 1.0
Utilities Available Cable To Lot, Electricity To Lot, Phone To Lot, Underground Utilities
View Y/N 1
View Mountain(s)
Roof Type Asphalt Shingle
Handicap Access Ground Level Main Floor
Parking Type Attached, Driveway, Garage, Other
Total Parking Spaces 1
Building
Lot Description Square Lot
Building Description Cement Fibre,Frame Wood,Insulation: Ceiling,Insulation: Walls, Main Level Entry with Upper Level(s)
Faces North
Foundation Slab
Sewer Sewer To Lot
Water Municipal, To Lot
Architectural Style West Coast
Structure Type Cement Fibre,Frame Wood,Insulation: Ceiling,Insulation: Walls
Others
Tax ID 029-076-412
Ownership Freehold
Acceptable Financing Purchaser To Finance
Listing Terms Purchaser To Finance
Pets Description Aquariums, Birds, Cats, Caged Mammals, Dogs
Read Less Info
Want to know what your home might be worth? Contact us for a FREE valuation!

Our team is ready to help you sell your home for the highest possible price ASAP
Bought with Royal LePage Coast Capital - Chatterton








